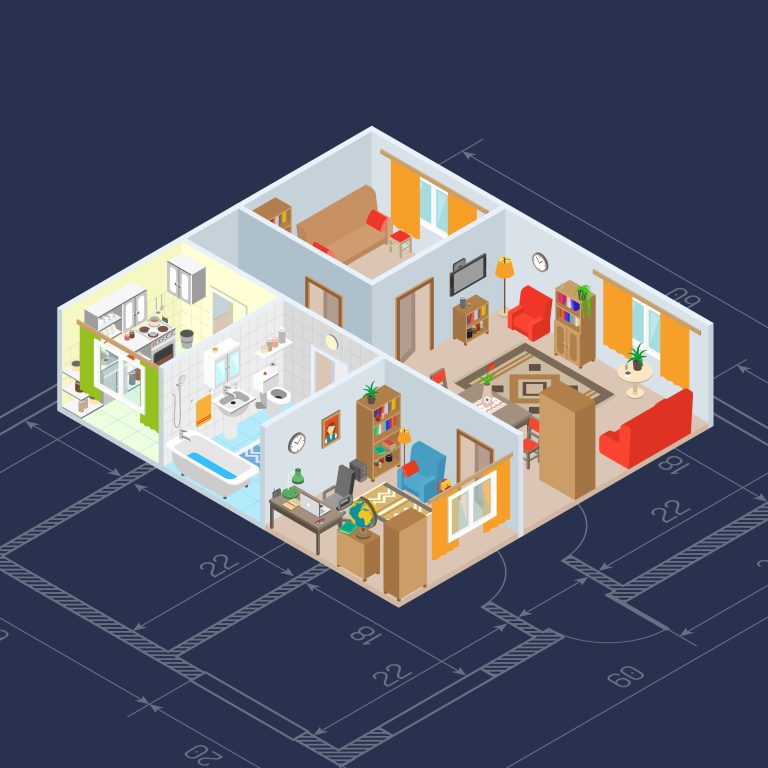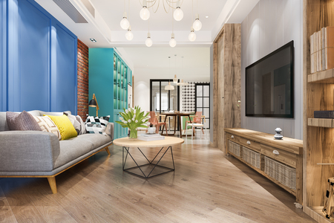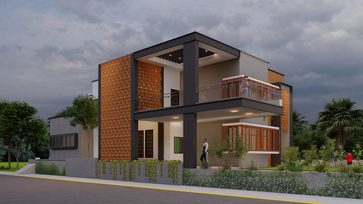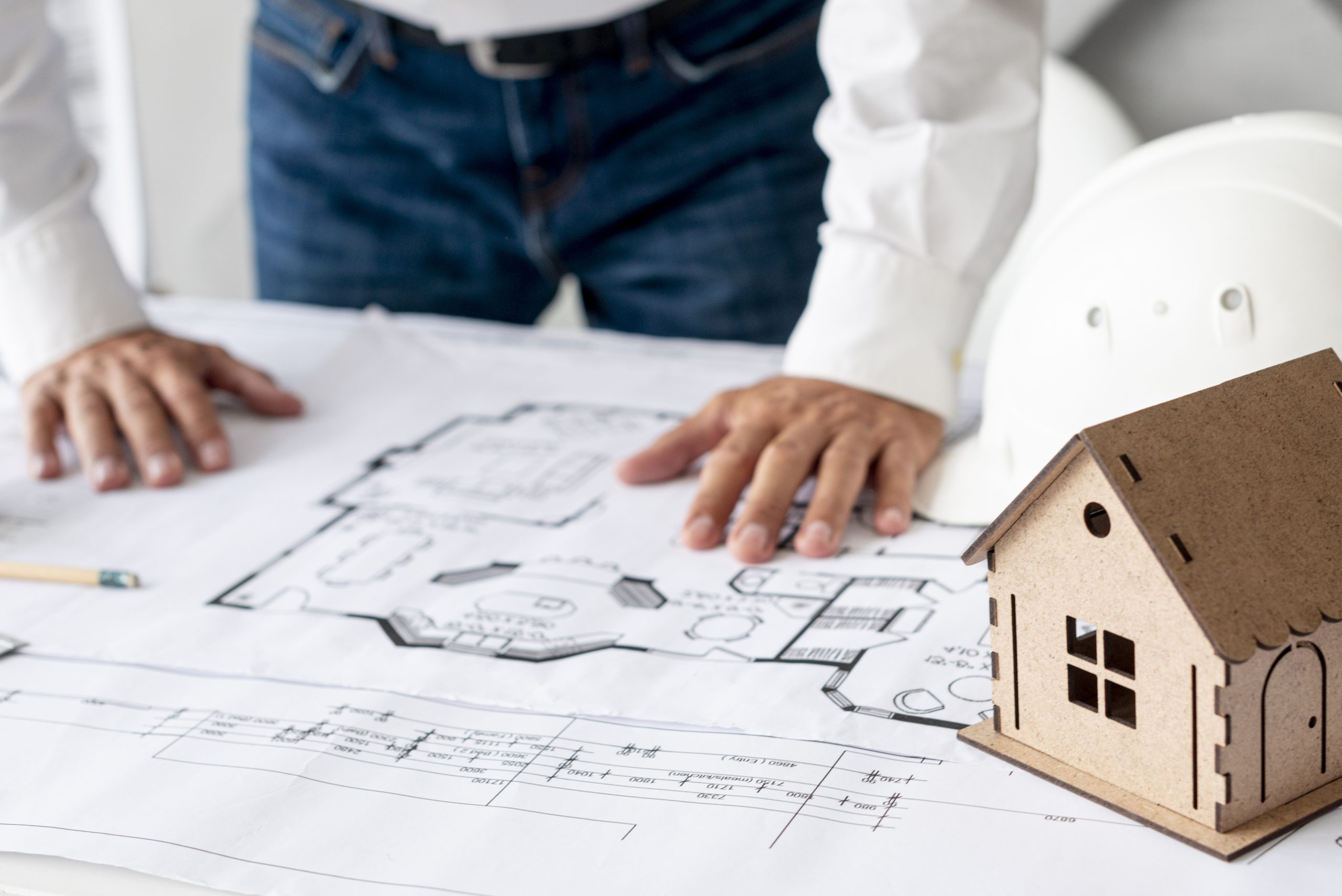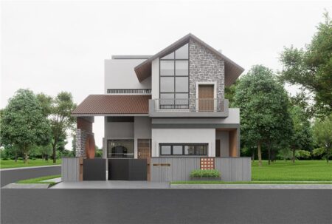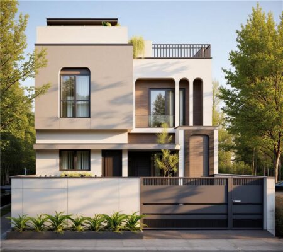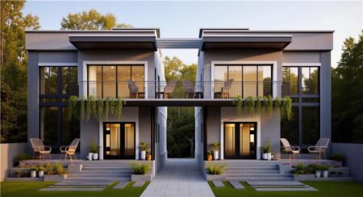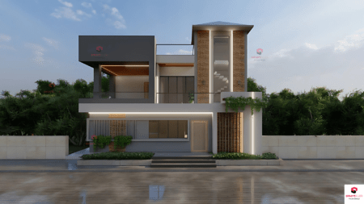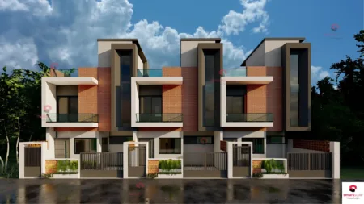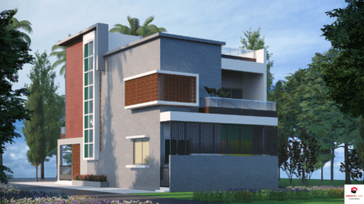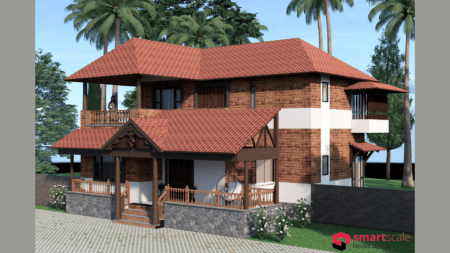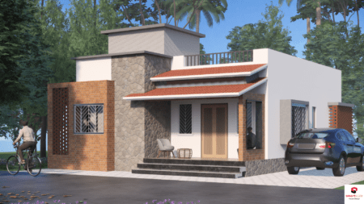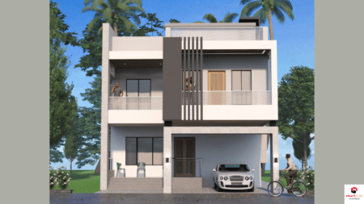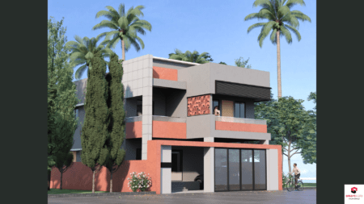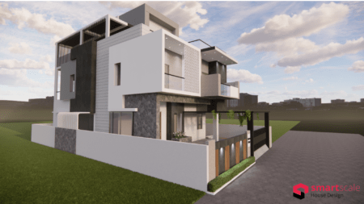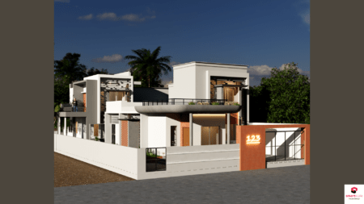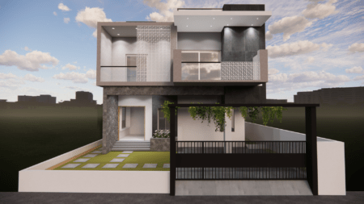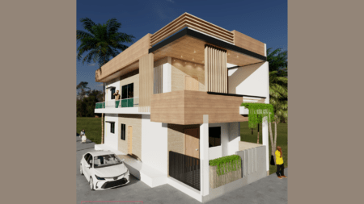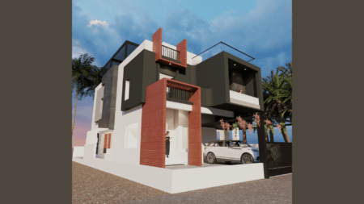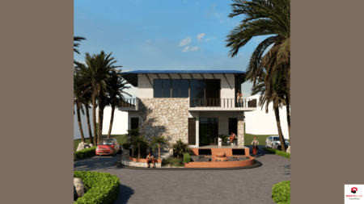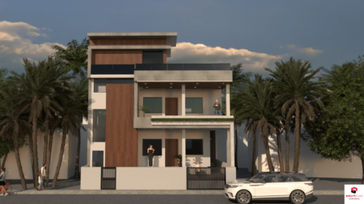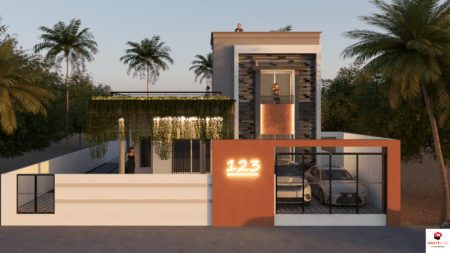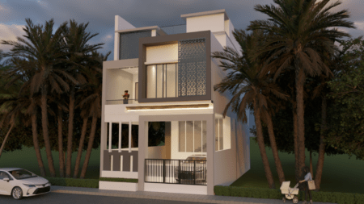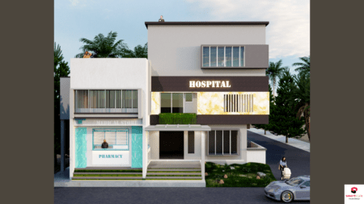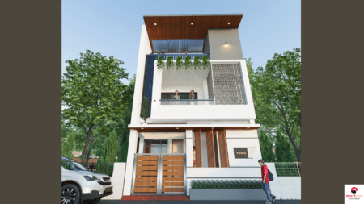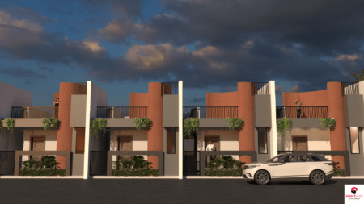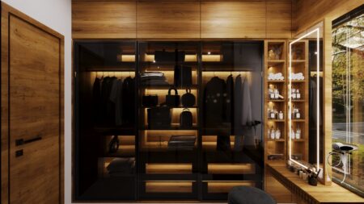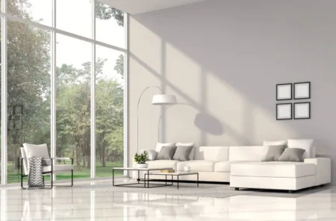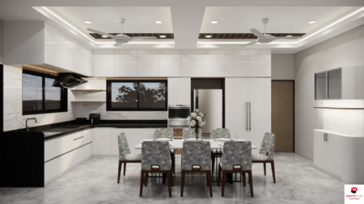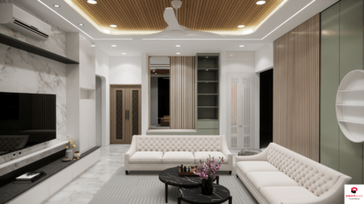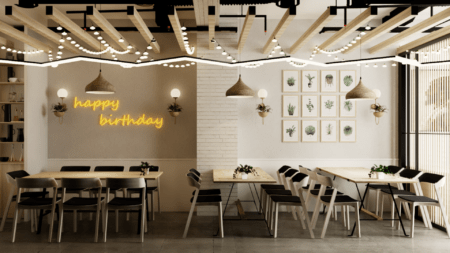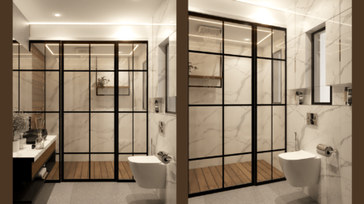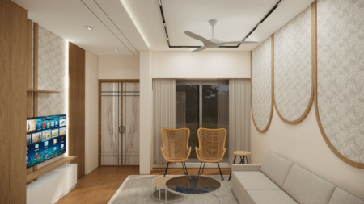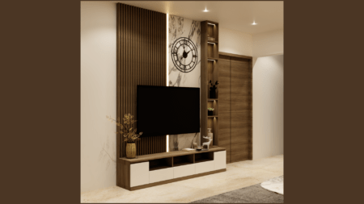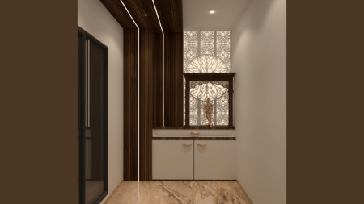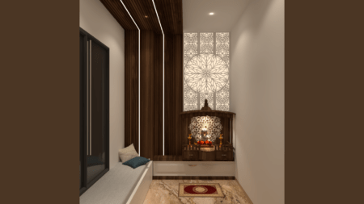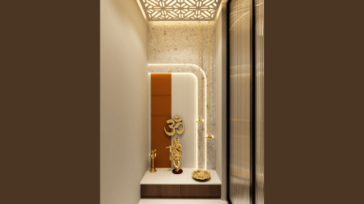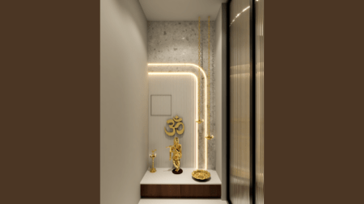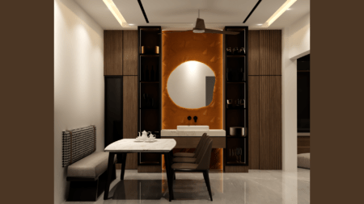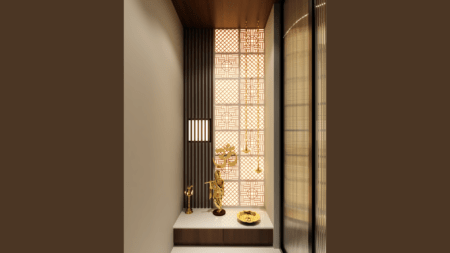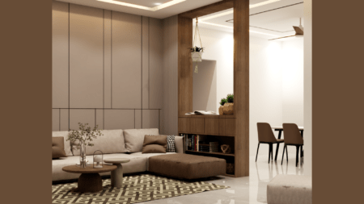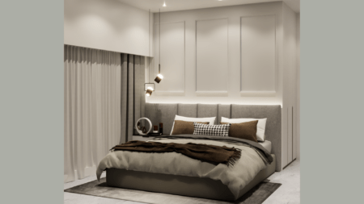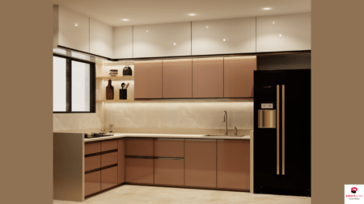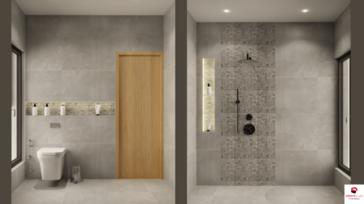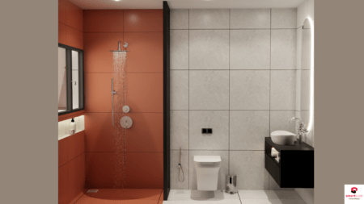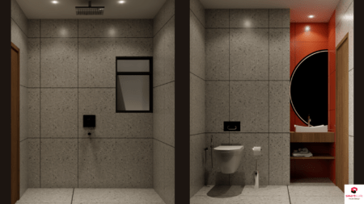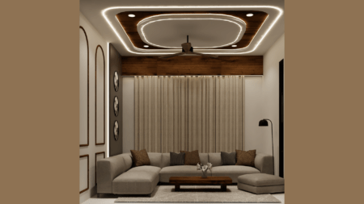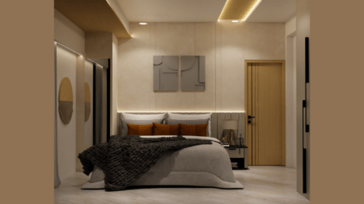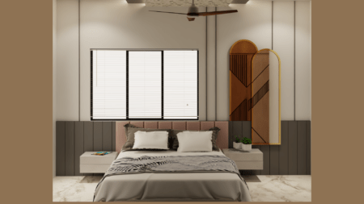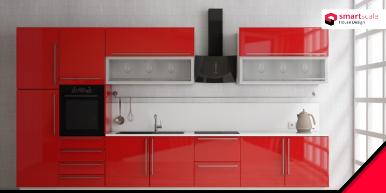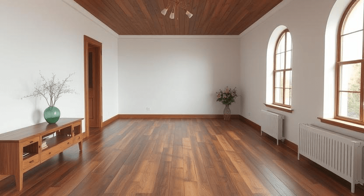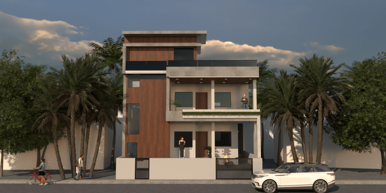Easy Accessible Architect from the Comfort of your Home
Our house design services are easily accessible to all the remote locations, and we offer packages that are budget-friendly.
We have the ability to comprehend and translate the ethos, brand value, and strategic vision of each client in order to implement solutions that help to build your dream home.
Easy on pocket
Smartscale house design opens up a new world where we can make your dreams come true on the budget you estimate. We are the best budget house designers. With our touch, we can turn every corner of your home into a new, lively space where you can start new stories.
We offer packages to design your home with branded furnishings. Wait? Contact us to know more about our package!
Vastu Consideration
Over 90% Buyers Prefer Homes Constructed According to Vastu Shastra. That’s why We believe that when a home is designed using Vastu Shastra principles, it exhibits an in-depth understanding of the many zones within the house and helps to bring harmony to the space. We give our clients a modern and unique designs by taking Vastu principles into account.
Smartscale house design gives advice on how to plan and decorate your homes, buildings, rooms, offices, or any other place you want.
Focus on Air Circulation and Light Planning
Air circulation and light planning are essential considerations when designing a home. Air circulation and light planning can help you construct a pleasant, healthy, and well-lit house that matches your needs.
Tell our design experts what makes you tick, and we deliver to your needs.
Across India Consultation Services
Our expert can help you plan every part of your dream home and make sure it is built the way you want it.
Smartscale house design, armed with a reliable team of architects, provides the best house design services in India. We have earned a stellar reputation for designing exquisite house designs.
Tell our design experts what makes you tick, and we deliver to your needs.

