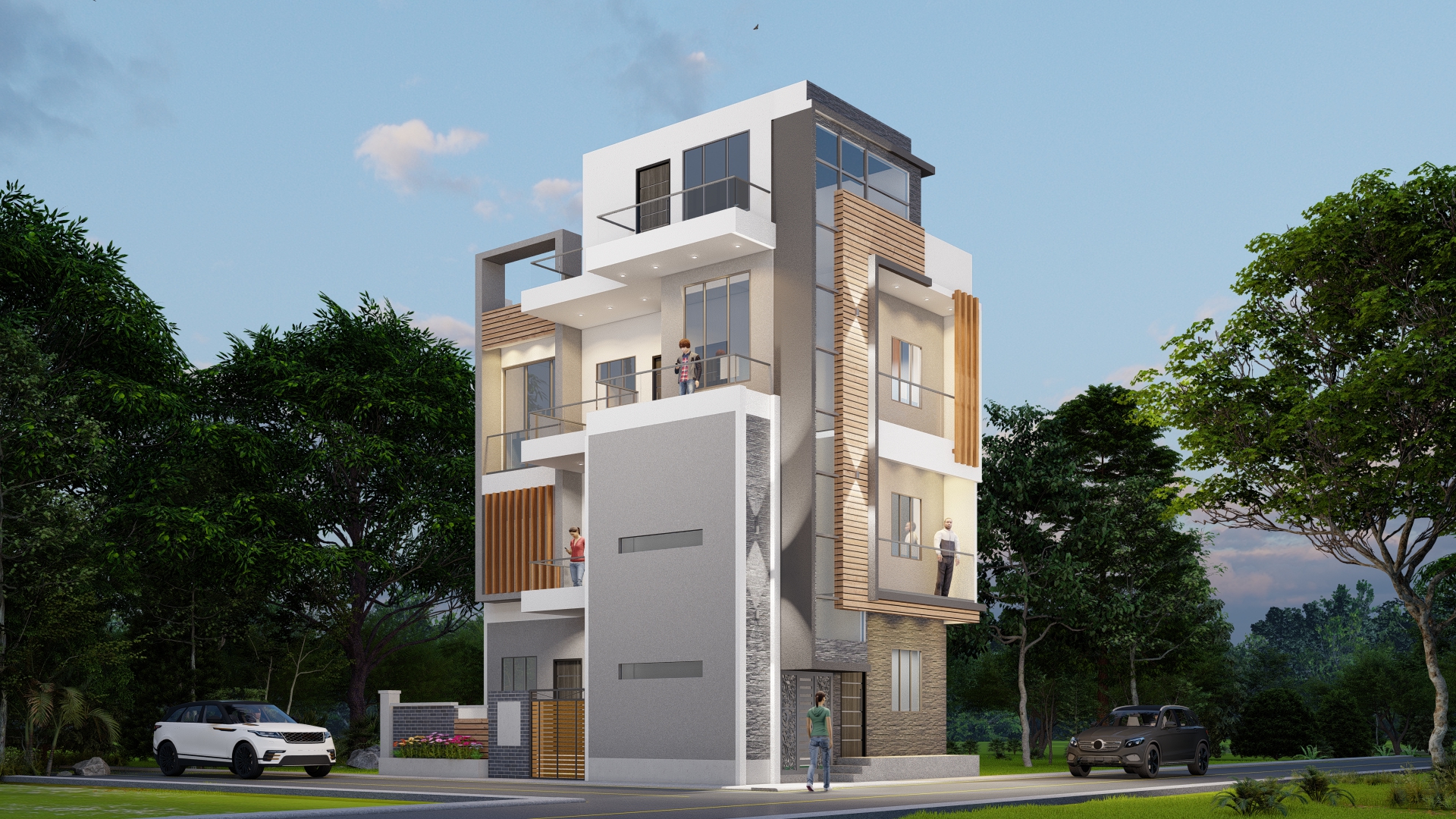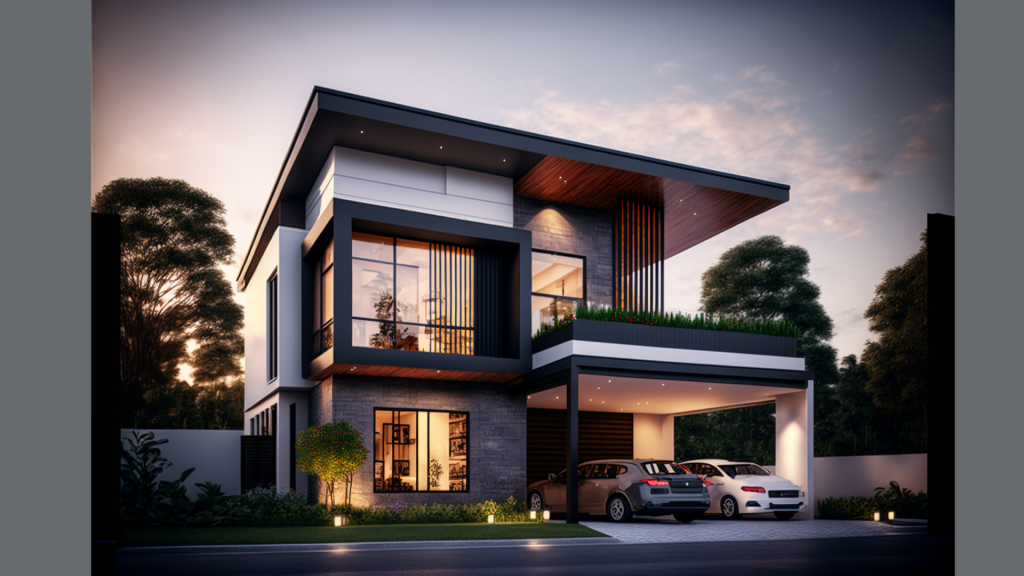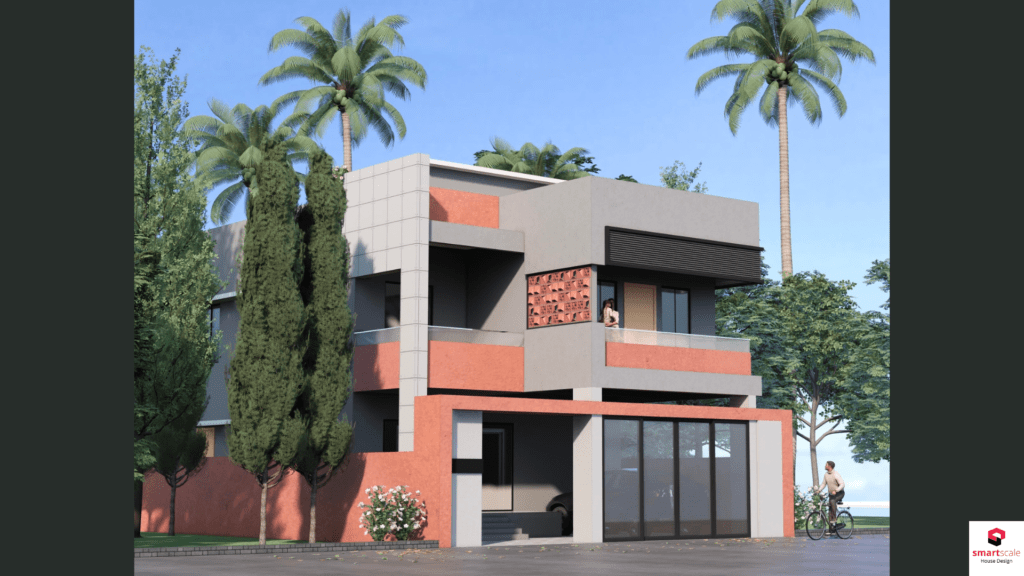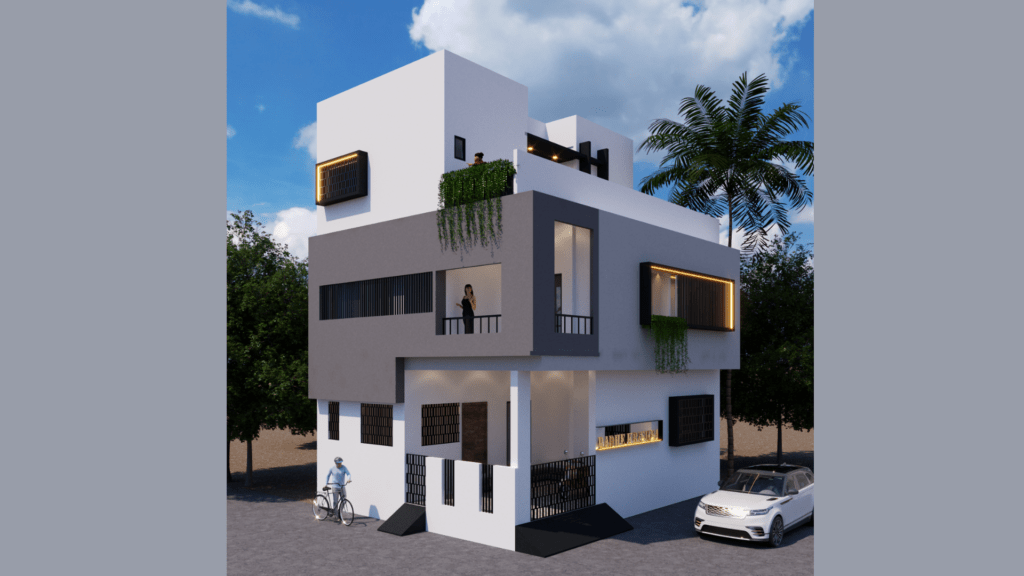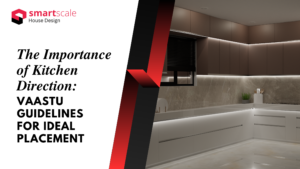When it comes to compact plot sizes like 35×35 feet (approximately 1225 sq ft), efficient planning is everything. A well-designed 35×35 house plan can offer all the modern comforts spacious rooms, car parking, natural light, and even Vastu compliance without wasting a single square foot.
Whether you’re building your first home, a rental property, or a vacation retreat, this guide will help you understand the best layout possibilities for your 35×35 plot. Let’s explore tailored house plans based on different orientations and features.
Why Choose a 35x35 House Plan?
A 35×35 house plan offers the right balance between affordability and functionality. It is ideal for:
Small families or nuclear households
Urban areas with compact plots
Rental units or duplex developments
Easy maintenance with a smart footprint
With good architectural design, you can easily fit 2-3 bedrooms, a modular kitchen, living room, car parking, and even a terrace garden in 1225 square feet.
35x35 House Plan with Car Parking
Designing a home on a 35×35 plot doesn’t mean compromising on parking space. With smart elevation and functional planning, you can easily accommodate a car parking area along with well-ventilated living spaces. The plan showcased in the image from SmartScale features a contemporary elevation, combining modern aesthetics with utility.
Key Features Based on the Design:
Dedicated Front Car Parking:
The ground-level space in front of the house is intelligently reserved for a single car, ensuring easy access without affecting the main entrance or circulation.Stylish Elevation Design:
The house features a modern box-style elevation with clean lines, large windows, and a contrasting color palette that gives it a premium, urban look.Spacious Entry Porch:
The car parking seamlessly connects to a covered porch leading into the main hall ideal for both convenience and security.Two-Story Structure:
The layout is optimized across two floors, giving you the flexibility to have:2–3 Bedrooms
A Living + Dining area
A modular Kitchen
Balcony space
Staircase positioned at the side or rear
Use of Vertical Space:
The elevation smartly utilizes vertical elements, like extended balcony shades and vertical grooves, which add both sun protection and architectural character.
Ideal For:
Families with one vehicle
Homeowners looking for a clean, modern look
Plots in urban or developing residential zones
Even with a compact footprint, this 35×35 plan shows how a functional car parking space can be smoothly integrated into the overall design without sacrificing aesthetics or usability.
35x35 House Plan East Facing
East-facing homes are highly sought after in Indian residential planning especially for their alignment with Vastu principles and the ability to capture morning sunlight. The design showcased in the image reflects a compact yet elegant East-facing house plan, optimized for both functionality and curb appeal.
Design Highlights:
Main Entrance on the East Side:
The entrance is positioned strategically in the East direction, which is considered auspicious as it welcomes early sunlight symbolizing new beginnings and positive energy.Contemporary Front Elevation:
The home features a layered facade with a double-height look, balcony space, and decorative vertical grooves. The use of dual-tone cladding and minimalist railing adds to the modern aesthetic.Ground Floor Layout Possibilities:
Living Room directly accessible from the entrance
Kitchen and Dining in the Southeast (ideal for fire zone as per Vastu)
Bedrooms in the Southwest and Northwest corners
Common Toilet or wash area near the stair section
Option to include a small pooja room in the Northeast
Upper Floor Potential:
The elevation supports an additional floor, where more bedrooms, a family lounge, and a terrace garden can be incorporated, maximizing space vertically.Balcony Placement:
The front balcony not only enhances ventilation but also acts as a shading element for the porch or car parking area below.
Vastu Alignment:
East Entry: Brings health and prosperity
Kitchen in Southeast: Aligns with Agni (fire) zone
Master Bedroom in Southwest: Provides stability
Pooja Room in Northeast: Ensures spiritual harmony
Best Suited For:
Small to mid-sized families
Plots in urban layouts facing the road on the East
Homeowners wanting a Vastu-compliant modern design
This plan proves that with precise orientation and design, a 35×35 East-facing home can be both spiritually harmonious and architecturally striking.
35x35 House Plan North Facing
North-facing house plans are highly preferred by homeowners who seek a balance of natural light, energy efficiency, and financial prosperity as per Vastu principles. The North-facing design shown in the image demonstrates how a compact 35×35 plot can be transformed into a sophisticated modern bungalow with clean geometry and functional zoning.
Design Highlights Based on the Image:
Main Entry from the North:
The entrance is aligned with the North direction, which is associated with prosperity and career growth. The welcoming entry is shaded by an extended slab and features a minimal yet premium look.Minimalist Elevation with a Grey Palette:
The elevation adopts a minimalist architectural style using a monochromatic grey color scheme, long horizontal lines, and clean finishes. The overall structure conveys elegance without excess ornamentation—ideal for modern city dwellings.Large Front Setback for Parking or Garden:
The design allows for a spacious front setback, ideal for car parking, a landscaped entry, or even a small sit-out area. This open space enhances curb appeal and functionality.Smart Internal Layout Possibilities:
Drawing/Living Room at the front with access from the main door
Kitchen in the Southeast (fire zone)
Master Bedroom in the Southwest corner
Additional bedroom or study in the Northwest
Common washroom in central or western zone
Space for internal staircase leading to upper floor or terrace
Terrace Utilization:
The flat roof offers flexibility for a rooftop garden, solar panel installation, or future extension.
Vastu Benefits:
North Entry: Brings prosperity and career opportunities
Kitchen in Southeast: Supports health and energy
Bedrooms in ideal zones for restful sleep and personal growth
Balanced layout with natural light from North and East
Best Suited For:
Families seeking a modern minimalist lifestyle
Homeowners focusing on financial and professional growth
Compact plots with road access from the North side
This 35×35 North-facing house plan blends Vastu alignment with minimalism, offering both aesthetic charm and spiritual harmony in a tight urban footprint.
Smart Design Makes All the Difference
A 35×35 plot may seem limited in size, but with intelligent architectural planning, it can become a stylish, functional, and future-ready home. The orientation of your home East, North, or custom combined with the inclusion of car parking, natural light, and Vastu principles, can dramatically improve your quality of life.

