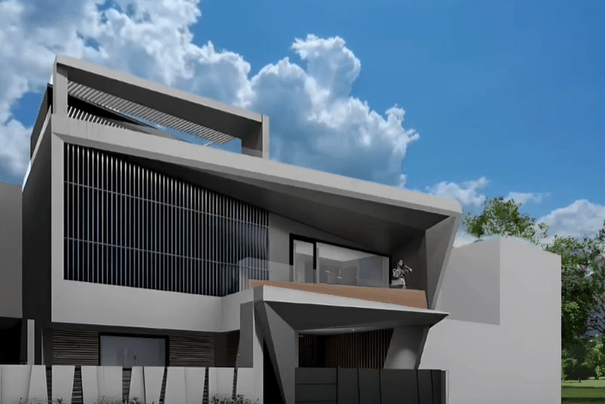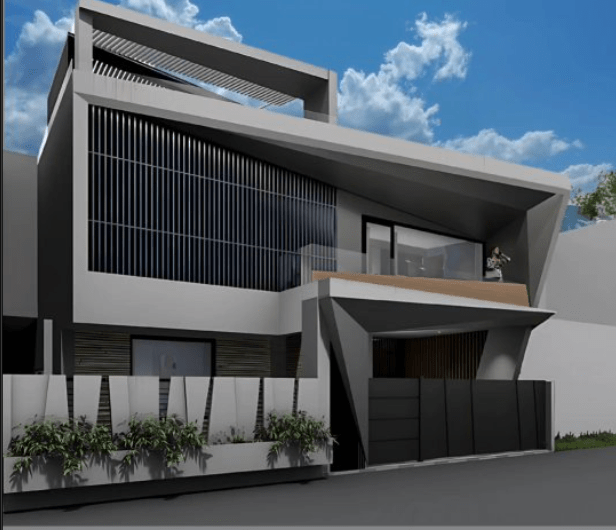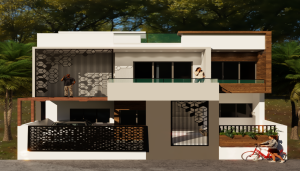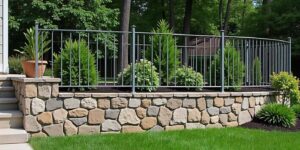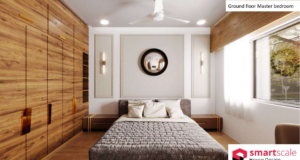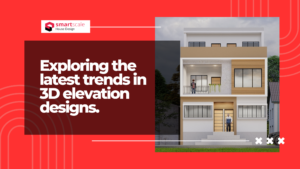Transform your dream home into reality with this stunning 40×50 house design 3d elevation, inspired by the elegance of origami. This modern 4BHK bungalow seamlessly blends artistic aesthetics with practical living, offering a spacious 2000 sq. ft. floor area and a total built-up area of 5000 sq. ft.
Key Features & Benefits of this 40×50 House Design:
✅ Origami-Inspired Architecture – Unique geometric elements create a sophisticated and eye-catching façade.
✅ Spacious 4BHK Layout – Thoughtfully designed bedrooms with ample ventilation and natural light.
✅ Expansive Living Spaces – Open-plan living and dining areas for a luxurious and airy feel.
✅ Modern 3D Elevation – High-quality visualization ensures a premium and realistic design experience.
✅ Large Balconies & Terraces – Enjoy panoramic views and outdoor relaxation spaces.
✅ Premium Material Suggestions – Optimized for durability, energy efficiency, and sustainability.
✅ Customizable Design – Tailor the layout and finishes to suit your style and preferences.
Why Choose This Design?
This 40×50 House Design is perfect for those who appreciate modern aesthetics and functional luxury. Whether you’re building your dream home or an investment property, this origami-inspired bungalow design ensures timeless elegance and high resale value.
Get Your Dream Home Plan Today!
Fill the Form or Contact us now for detailed plans, customization options, and expert consultation. Let’s bring your vision to life!

