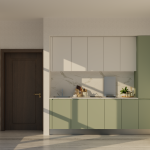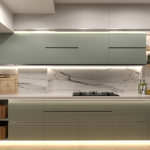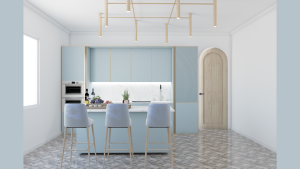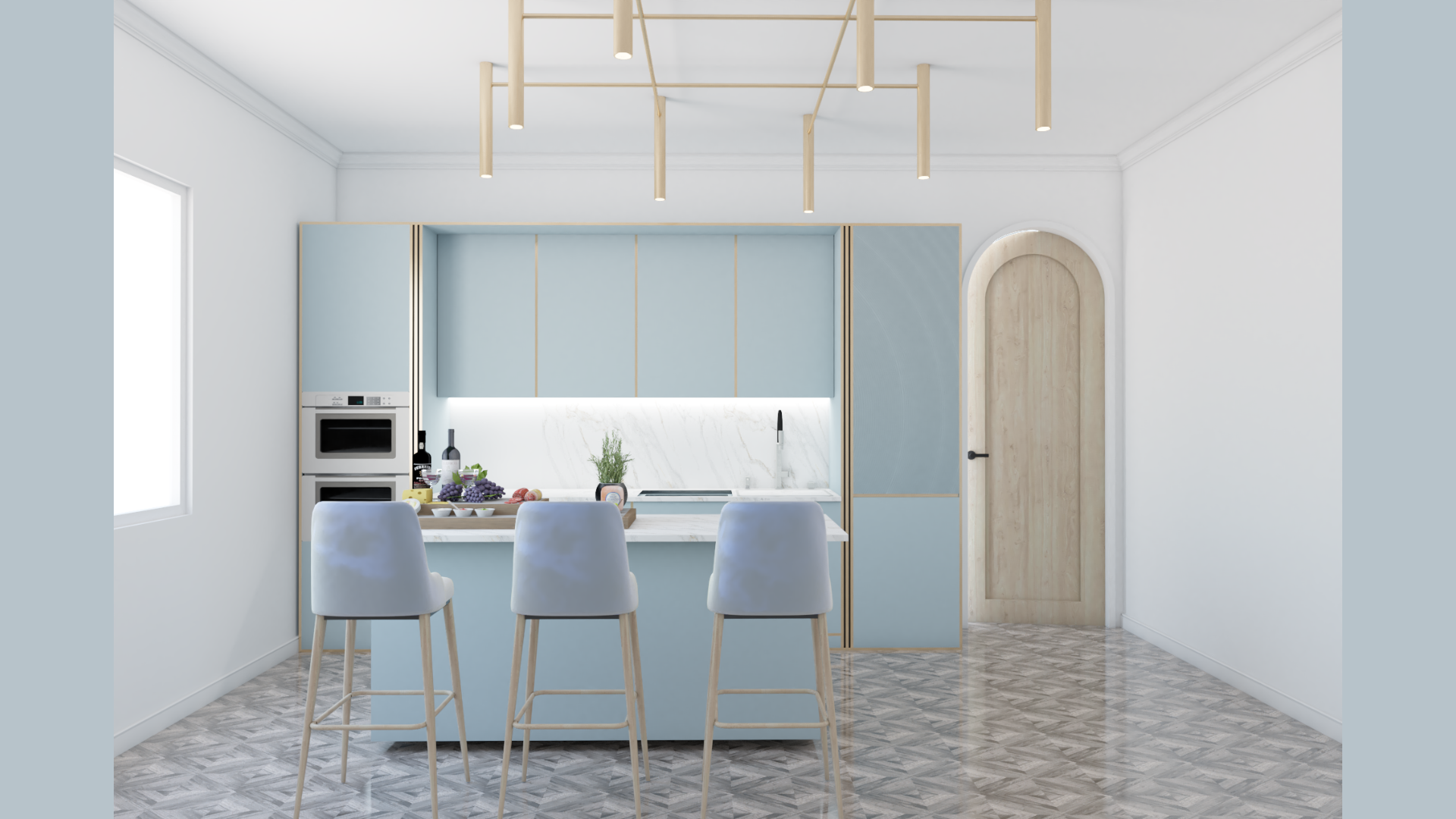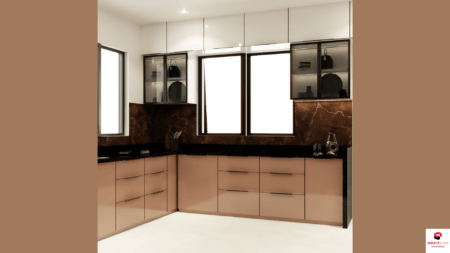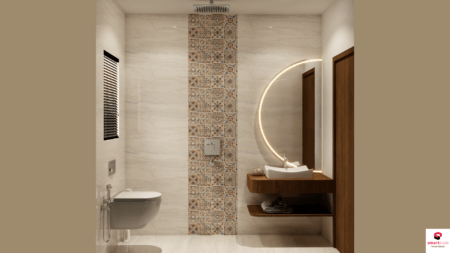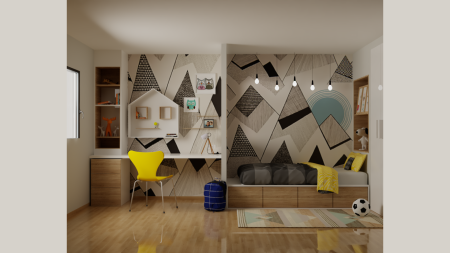12×14 Kitchen Centre Platform Design
This 12×14 kitchen platform design features a modern, functional layout with a central platform serving as the focal point. The design emphasizes sleek, minimalistic aesthetics combined with efficient space usage, making it ideal for contemporary kitchens. The central platform provides ample workspace and storage, offering both utility and style. This approach to kitchen platform design ensures a balanced and ergonomic environment, enhancing both the cooking experience and the overall look of the kitchen.
Smartscale house design offers a modern interior design solutions.
Plot Area: 164 sqft
Width: 12 ft
Length: 14 ft
Building Type: Residential
Building Category: House
Style: Modern
Bedroom: 2
Bathroom: 1
Kitchen: 1
Living Room: 1
Related products
-
Dimension : 10 ft. x 8 ft.Area : 80 sq ftDirection :
10×8 Kitchen Design With Brown and Cream Theme
-
Dimension : 6 ft. x 8 ft.Area : 48 sq ftDirection :
6×8 Bathroom Design – Contemporary Interior with Beige Theme
-
Dimension : 10 ft. x 10 ft.Area : 100 sqftFunkyDirection : East
10×10 Bedroom Interior Design For Kids

