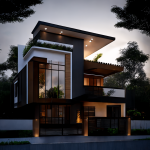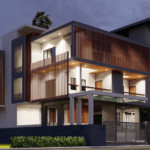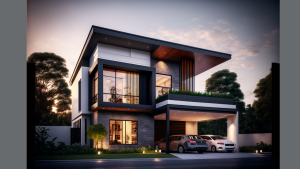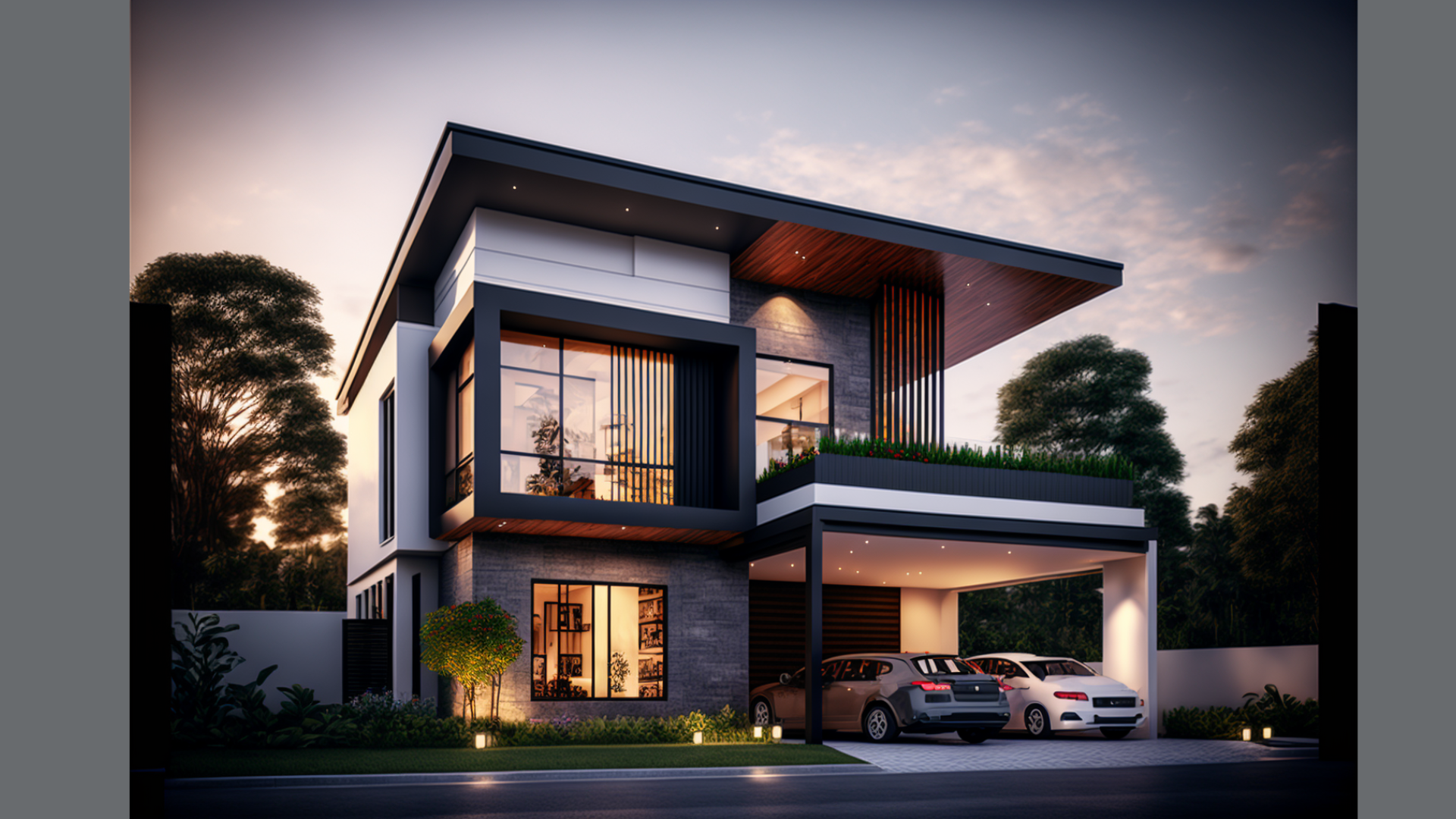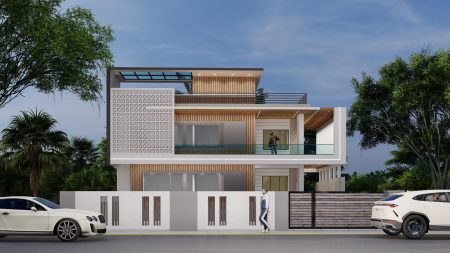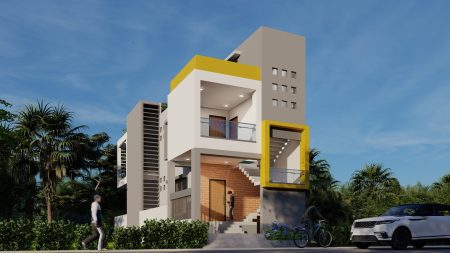40×60 House Plan East Facing 3D Elevation 2400 sqft Plot
A 40×60 house plan designed for an east-facing plot offers a perfect balance of functionality and modern aesthetics. Spread over a 2400 sq. ft. plot, this layout combines spacious interiors, well-utilized spaces, and a stunning 3D elevation. East-facing homes are considered auspicious in Vastu Shastra, making this design a desirable choice for homeowners seeking positive energy and elegance.
This 40×60 house plan east-facing design with a 3D elevation is ideal for homeowners looking for a modern, functional, and Vastu-compliant house. Contact us to customize this plan and create the home of your dreams!
Smartscale house design offers a wide range of custom house plans at affordable price.
Explore more from below:
Plot Area: 2400 sqft
Width: 40 ft
Length: 60 ft
Building Type: Residential
Building Category: House
Style: Modern
Related products
-
Dimension : 35 ft. x 25 ft.Area : 875 sqftDuplex Floor PlanDirection : West Facing
35×25-House-Elevation-Plan-West-Facing 875 sqft
-
Dimension : 42 ft. x 42 ft.Area : 1764 sqftDuplex Floor PlanDirection : South Facing
42×42 South Facing Elevation Design
-
Dimension : 20 ft. x 60 ft.Area : 1008 sqftDuplex Floor PlanDirection : West Facing
20×60 House Plan 3D Elevation Design West Facing 1200 sqft Plot

