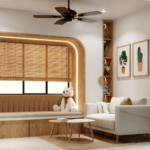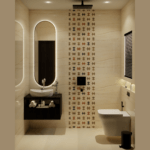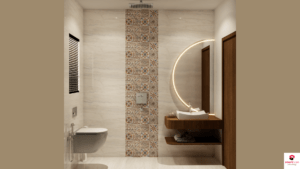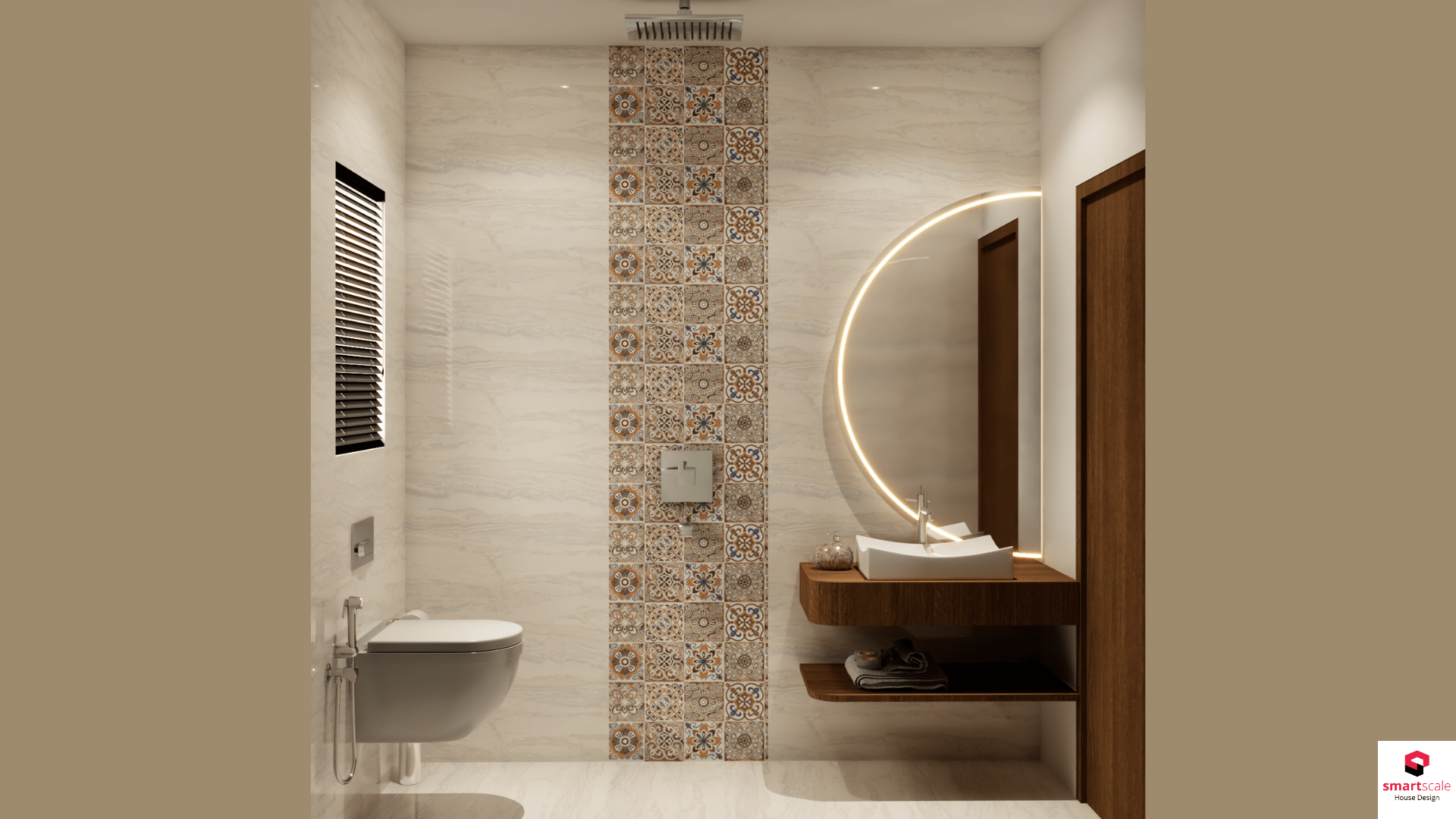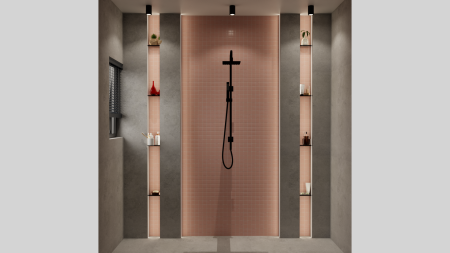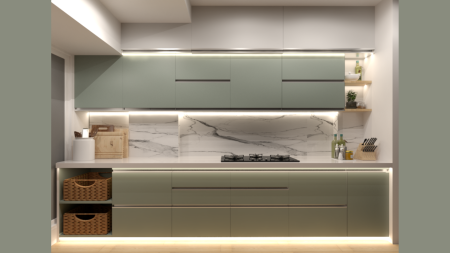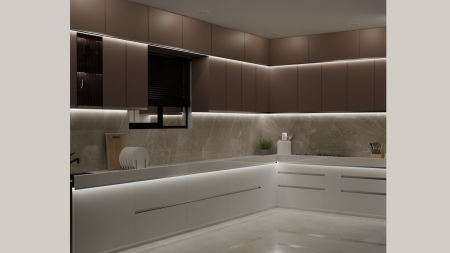6×8 Bathroom Design – Contemporary Interior with Beige Theme
This 6×8 bathroom design offers a perfect blend of contemporary elegance and functional space planning within a 48 sq ft area. The beige theme adds a touch of warmth and sophistication, creating a soothing environment ideal for modern homes. Every detail in this design is crafted to make the most of a compact layout while maintaining a luxurious feel.
Features of This 6×8 Bathroom Design:
-
Beige Color Palette: Adds a soft, calming ambiance with a clean and timeless appeal.
-
Contemporary Fixtures: Modern sink, toilet, and fittings that reflect current interior trends.
-
Glass Shower Partition: Enhances the sense of openness while separating wet and dry areas.
-
Wall-Mounted Vanity: Saves floor space and gives a streamlined, modern look.
-
Mood Lighting: Warm, ambient lighting highlights the beige tones beautifully.
-
Efficient Layout: Smart placement of elements ensures convenience without overcrowding.
This 6×8 bathroom design is ideal for urban homes looking to maximize space without compromising on style or comfort.
Smartscale house design offers a modern interior design solutions.
Explore more from below:
Plot Area: 48 sq ft
Width: 6 ft
Length: 8 ft
Building Type: Residential
Building Category: House
Style: Modern
Related products
-
Dimension : 6 ft. x 6 ft.Area : 36 sqftModernDirection : North-West
6×6 Bathroom Design Subtle Colour Theme
-
Dimension : 10 ft. x 8 ft.Area : 80 sqftModernDirection : South-East
10×8 Kitchen Interior Design
-
Dimension : 12 ft. x 12 ft.Area : 144 sqftModernDirection : South-East
12×12 Modular Kitchen Design

