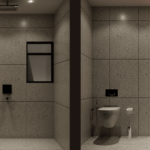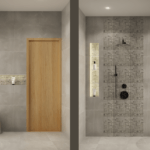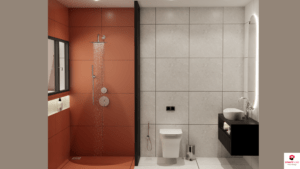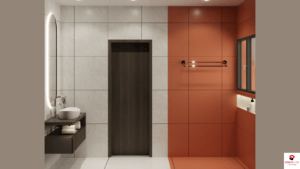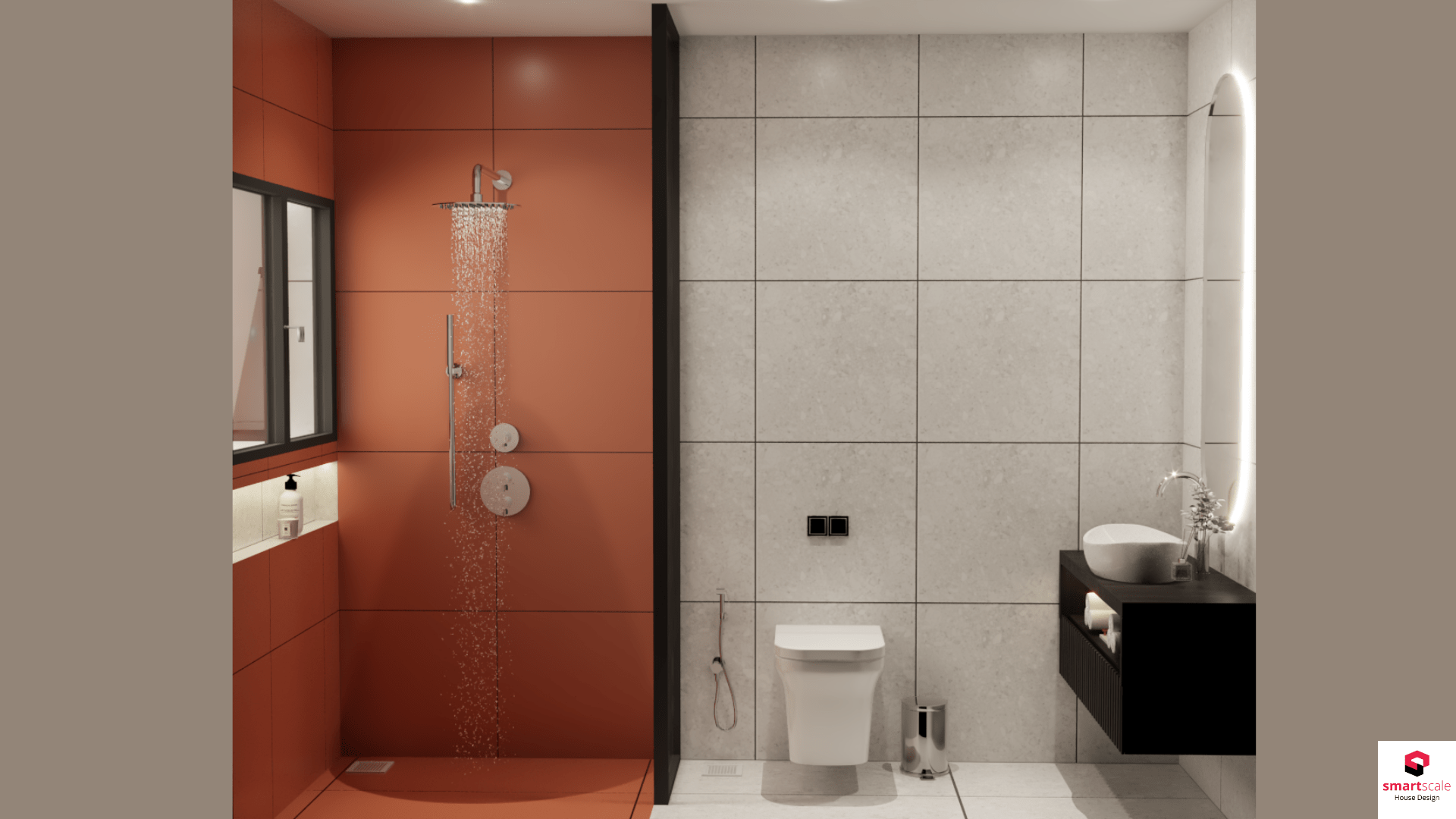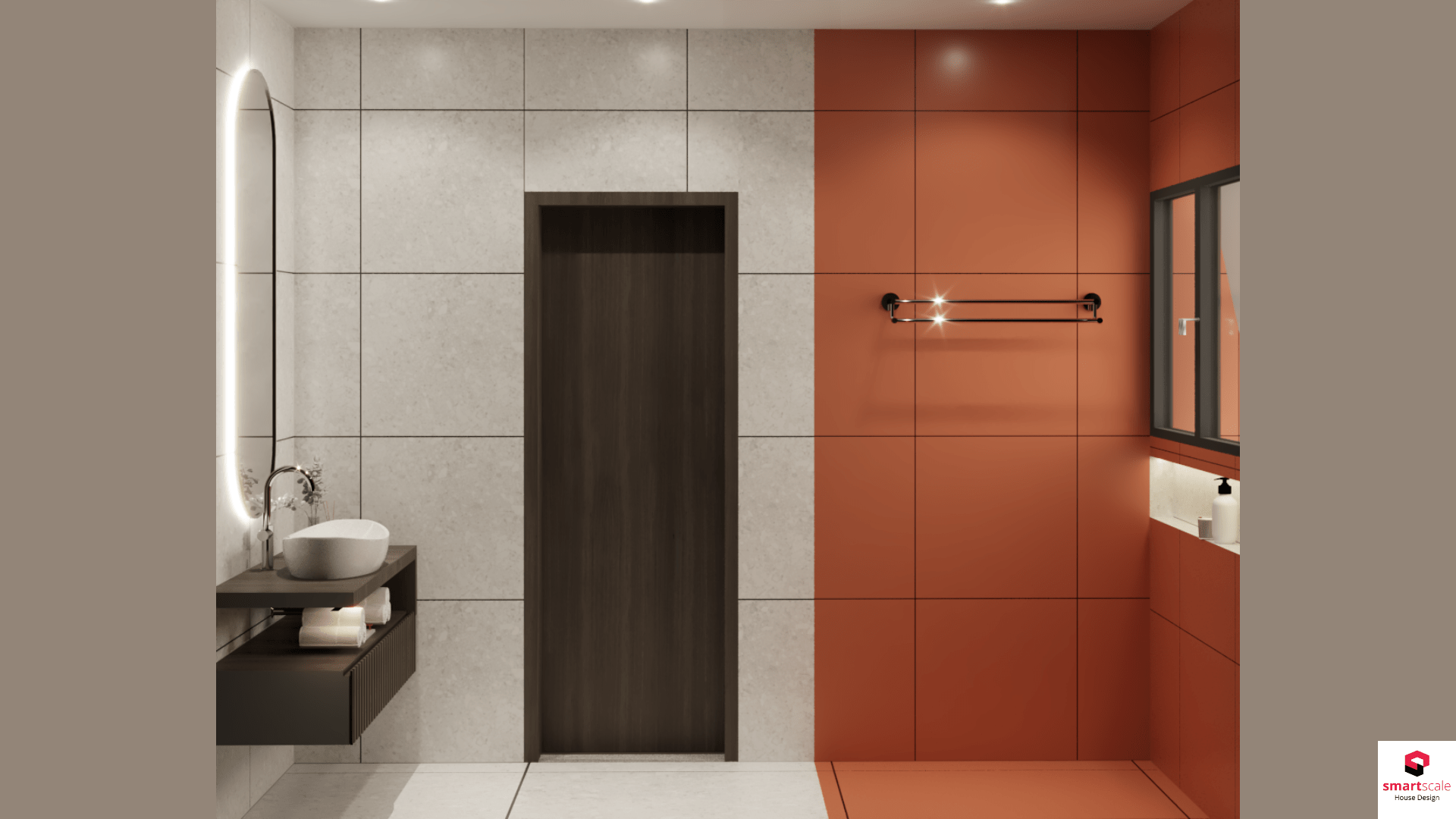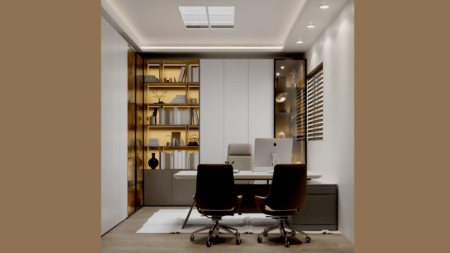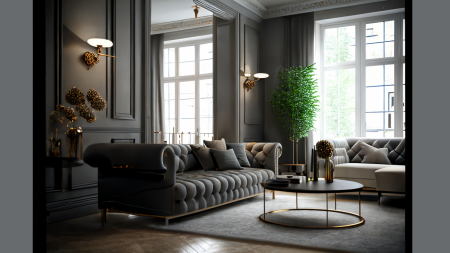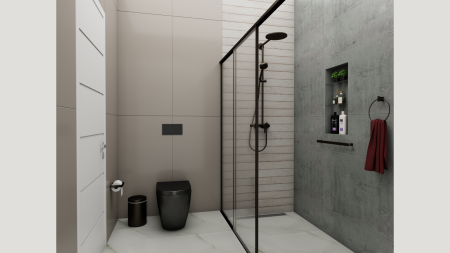8×7 Bathroom Design – Modern Interior with Grey and Peach Theme
This 8×7 bathroom design blends modern luxury with a warm grey and peach color palette, creating a calming yet sophisticated interior in a 56 sq ft space. Perfect for contemporary homes, the layout balances functionality with aesthetics, making the most of every square foot. The design reflects thoughtful planning, combining natural textures and soft tones to create a soothing, spa-like ambiance.
Features of This 8×7 Bathroom Design:
-
Grey and Peach Theme: A unique combination that adds warmth and contrast for a visually pleasing atmosphere.
-
Spacious 56 Sq Ft Layout: Optimized for comfort, movement, and practical use without clutter.
-
Modern Fixtures: Includes wall-mounted vanity, designer wash basin, and premium fittings for a sleek finish.
-
Glass-Enclosed Shower Area: Adds openness and keeps the layout clean and dry.
-
Ambient Lighting: Warm lighting enhances the peach tones and highlights textured surfaces.
-
Smart Storage: Built-in shelves and minimalist cabinets keep the bathroom organized and stylish.
This 8×7 bathroom design is a perfect choice for homeowners looking to create a modern, relaxing space with personality and elegance.
Smartscale house design offers a modern interior design solutions.
Explore more from below:
Plot Area: 56 sq ft
Width: 8 ft
Length: 7 ft
Building Type: Residential
Building Category: House
Style: Modern
Related products
-
Dimension : 14 ft. x 14 ft.Area : 196 sq ftDirection :
Office Cabin Interior Design Cream Wooden Theme
-
Dimension : 14 ft. x 14 ft.Area : 196 sqftLuxuryDirection : North-East
14×14-Living-Room-Luxury-Interior-Design
-
Dimension : 8 ft. x 7 ft.Area : 56 sqftModernDirection : South
8×7-Bathroom-Interior-Design-Grey-Theme

