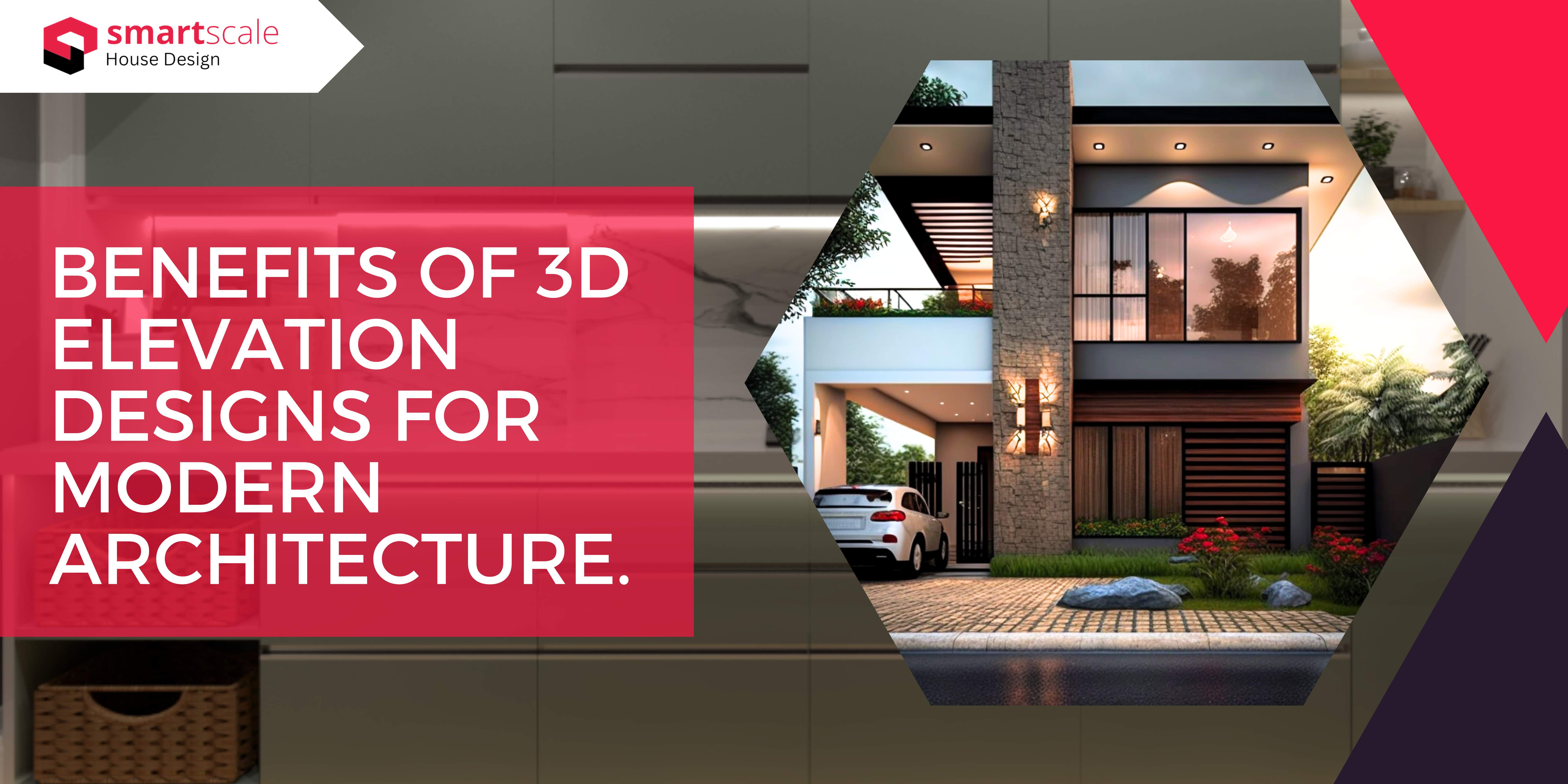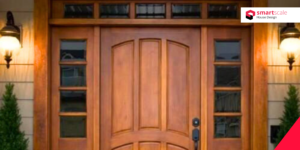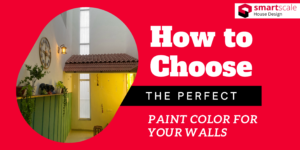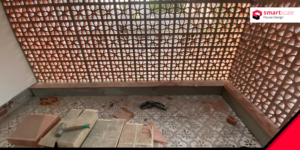Welcome to the world of three-dimensional (3D) elevation house plan design
, where creativity meets functionality to create awe-inspiring structures. With advances in technology, architects and builders now have access to powerful tools that help them visualize their designs in three dimensions.
Drawings in just two dimensions (or 2D) are no longer sufficient for the planning and design of modern buildings. These days, architects have the ability to construct complicated and complex designs with the use of 3D elevation designs, which offer a more accurate image of the completed project.
So, what exactly are 3D elevation designs, and why are they so important in modern architecture?
Put simply, 3D elevation designs are computer-generated models of a building’s exterior and provide a west-facing house plan with vastu. These models are created using specialized software and allow architects to view the building from different angles, including the front, back, and sides. This enables them to identify any design flaws or modifications required before construction begins.
One of the biggest advantages of 3D front elevation design is its ability to offer a realistic representation of the building’s final appearance. Clients can see how the building will look once constructed, which helps them make better decisions regarding the building’s design and materials.
Another benefit of 3D elevation designs is their ability to enhance communication between architects and clients. Clients can see a realistic representation of the building and provide feedback that helps architects modify the design to meet their requirements. This also helps to avoid misunderstandings or misinterpretations of the design
Moreover, 3D elevation designs can help architects save time and money during the construction process. By identifying potential issues in the design before construction begins, architects can avoid costly modifications during the construction process, which can save time and money.
3D elevation designs and vastu house plan are also excellent marketing tools for architects and the best interior designer in Mumbai. They can showcase their designs to potential clients and investors, providing a more realistic representation of their work. This can help to attract more clients and enhance the reputation of the architect or builder.
The benefits of 3D elevation designs for modern architecture are listed below:
Elevation designs in three dimensions (3D) have developed into an important part of the practice of modern architecture and vastu for home plan. They offer a number of benefits to clients, builders, and architects, all of which will be explored in this article about how to make efficient use of the products in question.
Better Visualisation: When employing 3D elevation drawings, clients, the best interior designer in Mumbai and architects alike are able to generate a mental image of the completed building structure that is more realistic. This is because the drawings are rendered in three dimensions. They are able to view the construction from a number of perspectives, which enables them to make better-informed decisions regarding the architectural design of the structure as well as the materials that are utilised to construct it.
Enhanced Communication: The utilisation of 3D elevation designs and vastu house plan makes it easier for clients and architects to communicate with one another in an efficient manner. This benefits both parties. The client is given the ability to view an accurate depiction of the building and provide feedback, which assists the architect in altering the design to better meet the needs and requirements of the client. Because of this, the possibility of the design being misunderstood or having an erroneous interpretation given to it is significantly smaller than it would be if this weren’t the case.
Faster Approval Process: The usage of 3D elevation house designs, which provide a more realistic depiction of the building design, speeds up the approval process. This is due to the fact that the drawings give a better overall impression of the structure. Clients and regulatory bodies alike have the ability to swiftly approve the design as is or recommend revisions, which helps save both time and resources.
Advantageous from a financial perspective: When employing 3D elevation drawings, architects are able to find any defects in the building design before construction ever begins. This allows architects to save time and money. Because of this, it is feasible to avoid making adjustments throughout the construction process that are time-consuming and financially burdensome, which results in savings of both time and money.
Enhanced Marketing: Building designers and architects can benefit greatly from using 3D elevation house plan design as a marketing strategy. This enables much-improved marketing to be carried out. By showcasing their designs to potential clients and investors, they are able to provide a more accurate depiction of the job that they do. This has the ability to not only enhance the reputation of the builder or architect but also to bring in a higher number of consumers.
There are several types of 3D elevation designs that architects and builders can use to create realistic and visually stunning representations of their building designs. Here are some of the most common types of 3D elevation designs:
3D Floor Plans: 3D floor plans provide a detailed and realistic representation of the building’s layout and dimensions, including the position of rooms, walls, doors, and windows. This type of 3D elevation design helps clients to visualize the spatial relationships between different areas of the building and make informed decisions about the house plan design.
Exterior 3D Elevation Design: This type of 3D house elevation design focuses on the building’s exterior, including the façade, windows, doors, and roofing. It provides a realistic and detailed representation of the building’s external features and helps clients visualize the building’s overall look and feel.
Interior 3D Elevation Design: This type of 3D elevation design focuses on the interior of the building, including the walls, flooring, ceiling, and furniture. It provides a detailed and realistic representation of the building’s interior design, helping clients to visualize the space and plan the furniture and decor accordingly.
Light and Shadow 3D Elevation Design: This type of 3D house elevation design focuses on the effects of light and shadow on the building’s exterior and interior. It provides a realistic and detailed representation of how light and shadow interact with the building’s design, helping architects and clients to plan lighting and other design elements.
Landscape 3D Elevation Design: This type of 3D elevation design focuses on the building’s outdoor space, including the garden, lawns, walkways, and other outdoor features. It provides a realistic and detailed representation of the building’s outdoor space and helps clients to visualize the landscaping and outdoor design.
In summing up, Elevation designs in three dimensions have evolved to the point that they are an essential part of modern architectural practice. Better visualisation, greater communication, a quicker approval process, cost-effectiveness, and improved marketing are just some of the numerous benefits they bring to architects, builders, and customers. There are many more benefits, however, that they provide. Architects, builders and the best interior designer in Mumbai are able to generate better-designed structures with the help of 3D elevation drawings. These buildings not only satisfy the criteria of their clients, but they also lower the amount of money spent and the amount of time required for the process of construction. We are recognized as the best interior designer in Mumbai with a wide range of 3D elevation designs.









