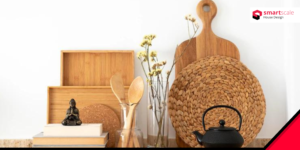Welcome to a world where homes echo with the laughter of multiple generations, a world where families come together in diverse compositions. In this exploration, we delve into the realm of adaptable house floor plans, understanding that every family is a unique tapestry of individuals spanning different ages and backgrounds. The title, “Harmony in Diversity,” encapsulates the essence of creating living spaces that resonate with the dynamics of multi-generational living. As we embark on this journey with SmartScale House Design, we unravel the significance of crafting adaptable floor plans that go beyond brick and mortar, seeking to understand the needs and desires of each family member.
In the symphony of multi-generational living, SmartScale recognizes the importance of harmony, not just in shared spaces but also in respecting the individuality and privacy of each family member. The goal is not just to design houses; it’s to craft homes that become the backdrop of shared memories, where grandparents pass down stories, parents guide with wisdom, and children grow in a nurturing environment.
Understanding Multi-Generational Living:
As families embrace the beauty of multi-generational living, the demand for homes that cater to diverse needs is on the rise. SmartScale House Design recognizes that crafting adaptable floor plans goes beyond just physical spaces; it’s about creating an environment that fosters harmony, understanding, and shared experiences among different generations under one roof.
Privacy Matters:
In the realm of multi-generational living, privacy is a cornerstone. SmartScale understands that while shared spaces are essential, individuals within a household also crave personal sanctuaries. Adaptable floor plans feature well-defined private zones, allowing each family member to have a space that feels exclusively theirs. Bedrooms with en-suite bathrooms, separate living areas, or even dedicated study corners are carefully integrated into the designs, ensuring a delicate balance between togetherness and solitude.
The Art of Shared Spaces:
Creating adaptable floor plans for multi-generational living is not just about carving out private spaces but also about fostering shared experiences. SmartScale excels in designing common areas that serve as gathering points for the whole family. Spacious kitchens, inviting living rooms, and even outdoor spaces are meticulously crafted to encourage interactions, making sure that the heartbeat of the home is a collective one.
Incorporating In-Law Suites:
For many multi-generational households, in-law suites are a game-changer. SmartScale designs homes with attached or separate in-law suites, complete with bedroom, bathroom, and sometimes even a small kitchenette. This thoughtful addition allows for extended family members to have their space while remaining connected to the core of the home.
Flexibility for Every Stage of Life:
SmartScale House Design understands that family dynamics evolve over time. Adaptable floor plans are crafted with flexibility in mind, allowing spaces to transform as needs change. A room that serves as a play area for toddlers today can easily be repurposed into a home office or a guest room as the family grows. SmartScale’s commitment to flexibility ensures that homes remain relevant and accommodating throughout the different stages of family life.
Inclusive Design Principles:
SmartScale embraces inclusive design principles that consider the unique needs of every family member, irrespective of age or ability. Adaptable floor plans integrate features such as wide doorways for easy accessibility, open layouts that accommodate mobility aids, and versatile design elements that cater to various lifestyles. The result is homes that prioritize inclusivity, ensuring that every family member feels comfortable and at ease.
Embracing Technology for Connectivity:
In the digital age, connectivity is not confined to physical spaces. SmartScale incorporates smart home technology to enhance communication and connectivity within multi-generational households. From smart lighting to integrated communication systems, technology becomes a seamless part of daily life, ensuring that family members can stay connected effortlessly.
Tailoring Homes to Individual Preferences:
Recognizing that each generation brings its own preferences and lifestyle choices, SmartScale offers customization options within adaptable floor plans. Whether it’s a dedicated space for a grandparent’s hobby, a home gym for the fitness enthusiast, or a cozy reading nook for a bookworm, the designs cater to individual tastes, ensuring that everyone finds their place within the home.
Harmonizing Generations:
The essence of SmartScale’s adaptable floor plans lies in their ability to harmonize diverse generations under one roof. The designs recognize the importance of creating a space where grandparents, parents, and children coexist seamlessly. SmartScale believes that a home should be a place where stories are shared, traditions are passed down, and every family member feels an integral part of the narrative.
As we conclude our exploration of adaptable house floor plans for multi-generational living, the echo of harmony lingers. SmartScale House Design, without any promotional undertones, invites you to reflect on the notion that a home is more than just a structure; it’s a living, breathing entity that adapts and evolves with the rhythms of family life. The pursuit of harmony in diversity is an ongoing journey, one that involves listening to the whispers of each family member’s needs, understanding the ebb and flow of generational dynamics.
In the tapestry woven by SmartScale House Design, each thread represents a thoughtful design choice – a private corner for reflection, a shared space for togetherness, and a flexible layout that accommodates the changing seasons of family life. “Harmony in Diversity” isn’t just a concept; it’s an invitation to explore the infinite possibilities of creating homes where everyone, from the youngest to the oldest, feels seen, heard, and cherished.







