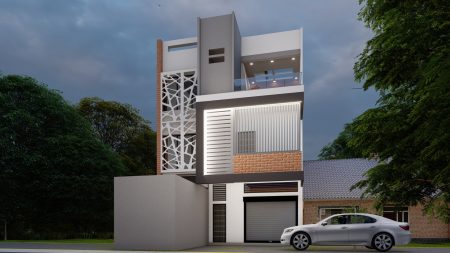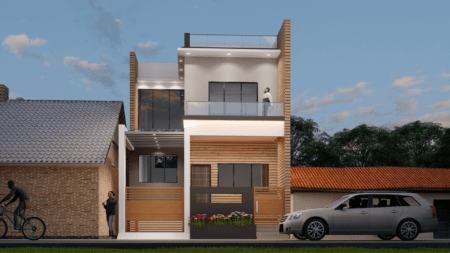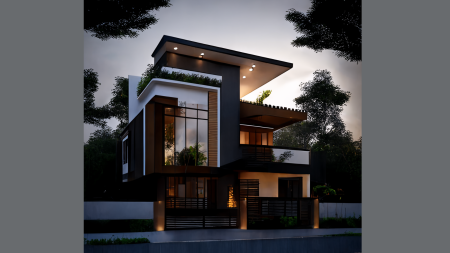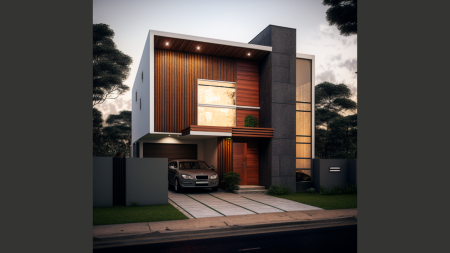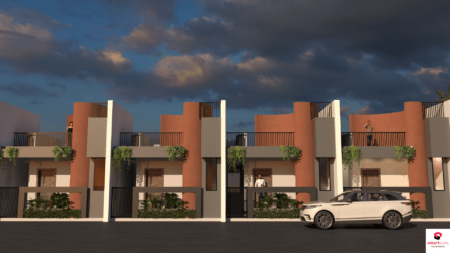Looking for the perfect 20×40 House Plan 3D design? You’re in the right place. At SmartScale House Design, we specialize in creating modern and efficient 3D elevation designs for 20×40 house plans tailored to fit compact urban plots without compromising on style, comfort, or functionality.
Whether you need a single-floor layout, a duplex design, or a Vastu-compliant option, our 20×40 house plan 3D collection offers a wide variety of architectural solutions built for modern lifestyles.
Why Choose a 20×40 House Plan 3D Design?
Plots measuring 20 feet by 40 feet (800 sq. ft.) are common in urban and semi-urban areas. But maximizing their potential requires thoughtful planning and design. Our 3D elevation plans help you visualize how your home will look before construction begins making the decision process clearer and easier.
Benefits of 20×40 House Plan 3D Elevation Designs:
-
Clear front elevation views for real-world visualization
-
Perfect for small families, investors, or rental units
-
Modern façade options: minimal, contemporary, traditional, or mixed
-
Built-in space for parking, utilities, and vertical expansion
-
Vastu-compliant orientations: North, East, West, and South facing plans available
Architectural Features in Our Designs
-
Sleek, modern front elevations with layered textures and lighting
-
Use of neutral tones, wood accents, and glass railing options
-
Compact footprint optimized with smart interior zoning
-
Parking and entry porch integration
-
Optional terrace garden or multipurpose room on roof level
-
Customizable window placement for natural light and ventilation
Build Smart with 20×40 House Plan 3D Designs
If you’re planning to construct on a compact plot, our 20×40 House Plan 3D designs are the perfect solution. With optimized layouts, modern elevation styles, and real-world practicality, these plans bring out the full potential of your land. Start your journey toward a smart, stylish home today designed for the space you have and the lifestyle you want.
Explore our collection of 20×40 house plan 3D elevation designs today!
-
Dimension : 20 ft. x 40 ft.Area : 800Duplex Floor PlanDirection : North Facing
20×40 House Plan North Facing 3D Elevation 800 sqft Plot
-
Dimension : 20 ft. x 40 ft.Area : 800 sqftDuplex floor planDirection : West Facing
20×40 House Plan 3D Elevation Design 1000 sq ft
-
Dimension : 20 ft. x 40 ft.Area : 800 sqftTriplex Floor PlanDirection : West Facing
20×40 House Plan 3D Elevation Triplex Modern West Facing 800 sqft
-
Dimension : 20 ft. x 40 ft.Area : 800 sqftDuplex Floor PlanDirection : West Facing
20×40 House Plan West Facing 800sqft 3D Elevation Design
-
Dimension : 20 ft. x 40 ft.Area : 800 sqftSingle floor planDirection : West Facing
20X40 Row House Plan 3D elevation 800 sq ft Plot Area

