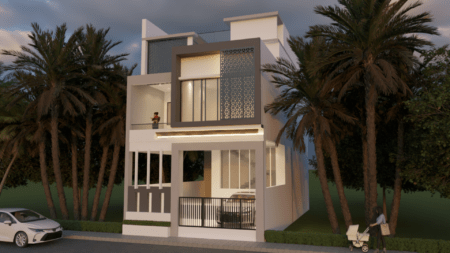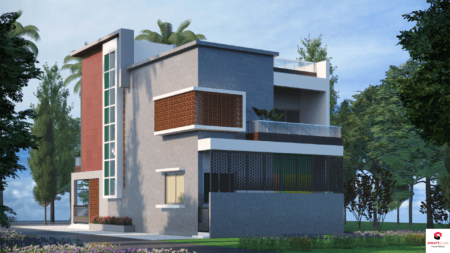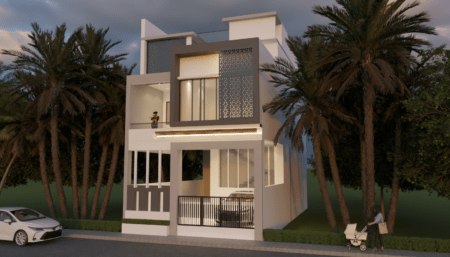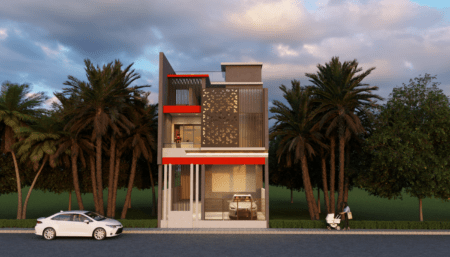Looking for the perfect 25×55 house plans that balances functionality, aesthetics, and space efficiency? Whether you need a modern, Vastu-compliant, or duplex home design, our expertly crafted 25×55 house plans layouts ensure maximum comfort and style. Designed for optimal space utilization, these plans offer well-ventilated rooms, open living spaces, and smart storage solutions.
2BHK, 3BHK, and 4BHK Layouts for different family needs.
Contemporary, Traditional & Minimalist Design Options.
3D Elevations & Floor Plans Available for a complete visual experience.
Transform your 25×55 plot into a beautiful and functional home with our expertly designed 25×55 house plans. Browse our collection and find the perfect layout that suits your lifestyle.
-
Dimension : 25 ft. x 55 ft.Area : 1375 sqftDuplex floor planDirection : West Facing
25×55 House Plan 3D Elevation Design West-Facing Bungalow 2300 sqft
-
Dimension : 25 ft. x 55 ft.Area : 1375 sqftDuplex floor planDirection : North Facing
25×55 House Plan North Facing 3D Elevation Design For Bungalow Modern Style
-
Dimension : 25 ft. x 55 ft.Area : 1375 sqftDuplex floor planDirection : West Facing
25×55 House Plan West Facing Bungalow Design Grey Theme 2300 sqft
-
Dimension : 25 ft. x 55 ft.Area : 1375 sqftDuplex floor planDirection : West Facing
25×55-Bungalow-Grey-Red-Theme-Elevation-2300 sq ft-Builtup-Area








