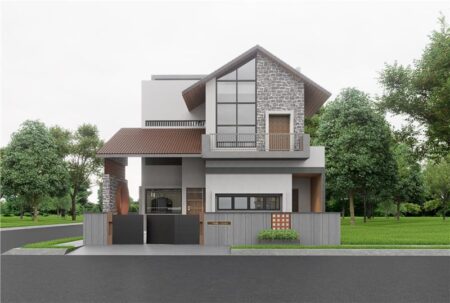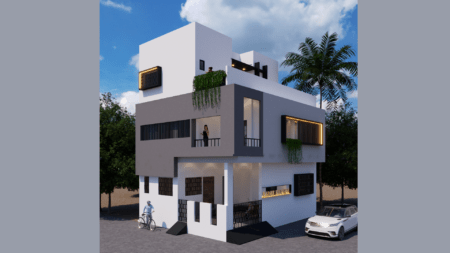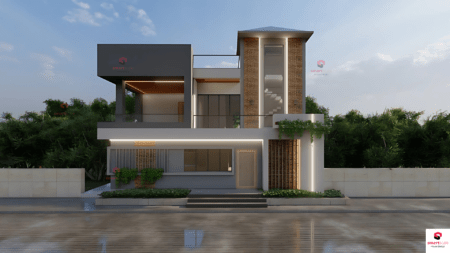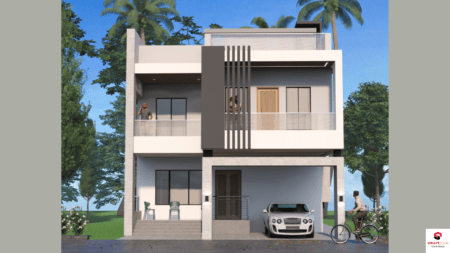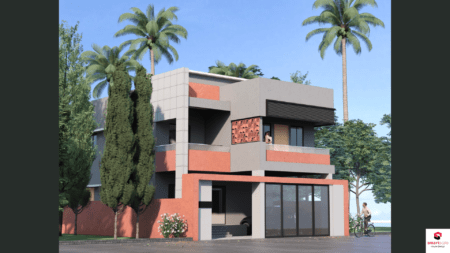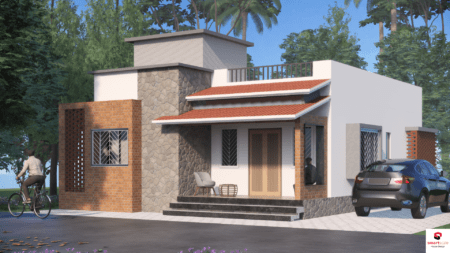Explore a range of 30×35 house plans 3d elevation crafted to suit different lifestyles and preferences. Whether you prefer a modern, traditional, eco-friendly, or duplex layout, these plans offer a perfect balance of style and functionality.
-
Modern Minimalist – Clean lines, open spaces, and large windows for a contemporary feel.
-
Traditional Charm – A cozy design with classic architectural details for a timeless look.
-
Eco-Friendly Living – Sustainable features like passive cooling, solar integration, and green spaces.
-
Duplex Efficiency – A well-planned two-story layout ideal for larger families or rental purposes.
Each plan is designed to maximize space utilization, natural lighting, and seamless room flow. With options for 2 BHK, 3BHK house plans these homes can be tailored to meet your specific needs.
Browse our collection and find the perfect 30×35 house plan 3d elevation design that fits your vision.
-
Dimension : 30 ft. x 35 ft.Area : 932 sqftDirection :
30×35 House Plan Kerala Style House Design
-
Dimension : 30 ft. x 35 ft.Area : 1050 sqftTriplex floor planDirection : North Facing
30X35 House Plan 3D Elevation Design North Facing Bungalow 2550 sqft Builtup Area
-
Dimension : 30 ft. x 35 ft.Area : 1050 sqftDuplex floor planDirection : North Facing
30×35 House Plan North Facing 3D Elevation Bungalow Design 1700 sqft
-
Dimension : 30 ft. x 35 ft.Area : 1050 sqftDuplex floor planDirection : North Facing
30×35 House Plan with Car Parking 3D Elevation Design North Facing Bungalow
-
Dimension : 30 ft. x 35 ft.Area : 1050 sqftDuplex floor planDirection : North Facing
30×35-Bungalow-Modern-Grey-Teracotta-Theme-525619
-
Dimension : 30 ft. x 35 ft.Area : 1050 sqftDuplex floor planDirection : North Facing
Bungalow Elevation Design For 900 sqft North Facing Modern and Contempory Design

