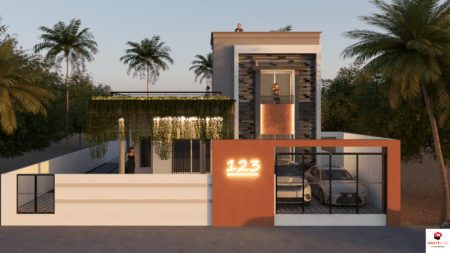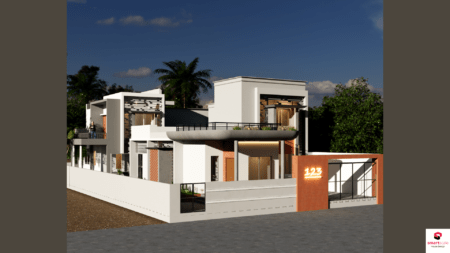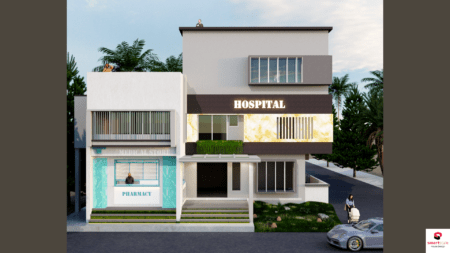A 50×50 house plans 3D elevation is ideal for medium-sized plots, offering versatile designs and efficient layouts. These plans focus on maximizing space while providing a stylish and modern appearance. Whether you prefer a single-story bungalow or a duplex structure, 50×50 house plans cater to a variety of architectural styles and functional requirements.
With this 50×50 house plan, you can visualize your dream home and ensure it aligns with your lifestyle and preferences. These designs bring together functionality, elegance, and modern trends, making them a top choice for homeowners.
-
Dimension : 50 ft. x 50 ft.Area : 2500 sqftDuplex floor planDirection : North Facing
50×50 House Plan 3D Elevation Bungalow Modern Brick Red White Theme 2000sq ft Builtup Area
-
Dimension : 50 ft. x 50 ft.Area : 2500 sqftDuplex floor planDirection : North Facing
50×50 House Plan 3D Elevation Bungalow Modern White Grey Theme 2000sq ft-Builtup Area
-
Dimension : 50 ft. x 50 ft.Area : 2500 sqftTriplex floor planDirection : East Facing
Modern 50×50 Clinic Design Plan with Residential Space – 5500 Sq Ft







