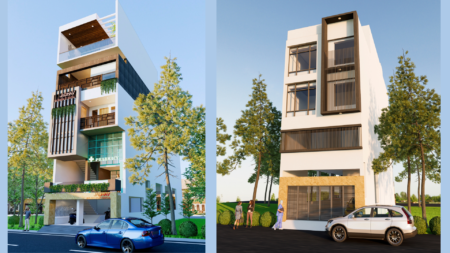-
Dimension : 20 ft. x 80 ft.Area : 1600 sqftFour FloorsDirection : East Facing
20×80 House Plans For Hospital and Residence 1600 plot area
Category: 20 x 80 House plans
Book free consultation
Let our experts help you with your dream home

Floor Plan

3D Elevation

Interior Design
Quick Links
Our Designs
Contact Us
- hello@smartscalehousedesign.com
- 123, Devendra industrial premises, Lokmanya nagar, Pada no 2, J K gram post, Thane (w), Maharashtra
© 2023 Smartscale House Design by Svaroop Architects. All Rights Reserved Svararchi Consulting LLP


