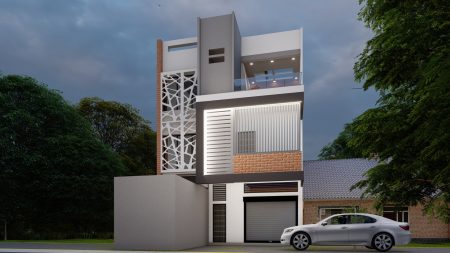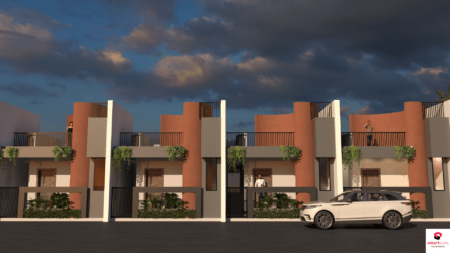-
Dimension : 20 ft. x 40 ft.Area : 800Duplex Floor PlanDirection : North Facing
20×40 House Plan North Facing 3D Elevation 800 sqft Plot
-
Dimension : 20 ft. x 40 ft.Area : 800 sqftSingle floor planDirection : West Facing
20X40 Row House Plan 3D elevation 800 sq ft Plot Area






