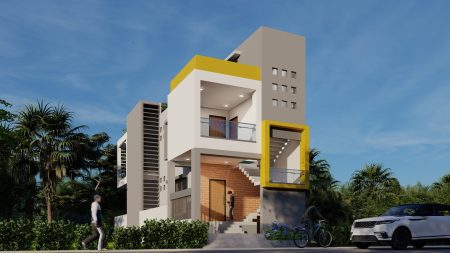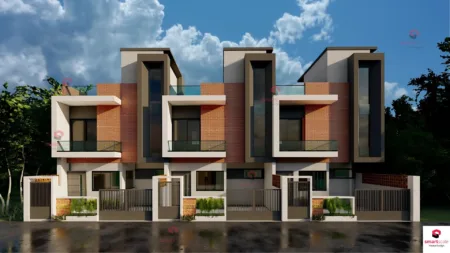-
Dimension : 20 ft. x 60 ft.Area : 1008 sqftDuplex Floor PlanDirection : West Facing
20×60 House Plan with 3D Elevation West Facing 1200 sqft Plot
-
Dimension : 20 ft. x 60 ft.Area : 1200 sqftDuplex floor planDirection : North Facing
20×60 Row House Elevation Modern Style Duplex Design







