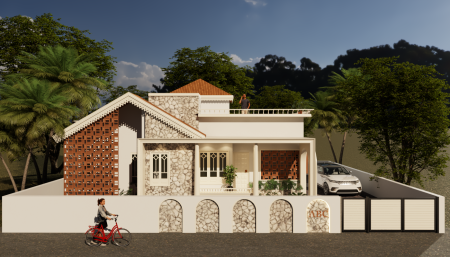Our 50×60 House Plans are designed to maximize space while offering a perfect balance of comfort, functionality, and style. Ideal for families, these plans feature an expansive layout with ample room for both private and communal spaces.
Whether you’re looking to build a cozy retreat or a grand family home, 50×60 House Plans offer the perfect foundation to create a space that suits your lifestyle.
-
Dimension : 50 ft. x 60 ft.Area : 3000 sqftSimplex Floor PlanDirection : North Facing
50×60 house design plan north facing 3000 sqft Plan





