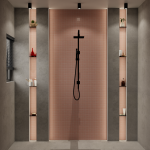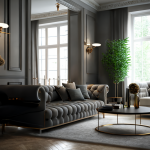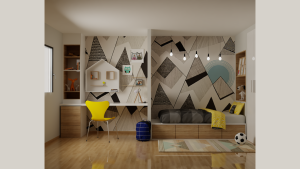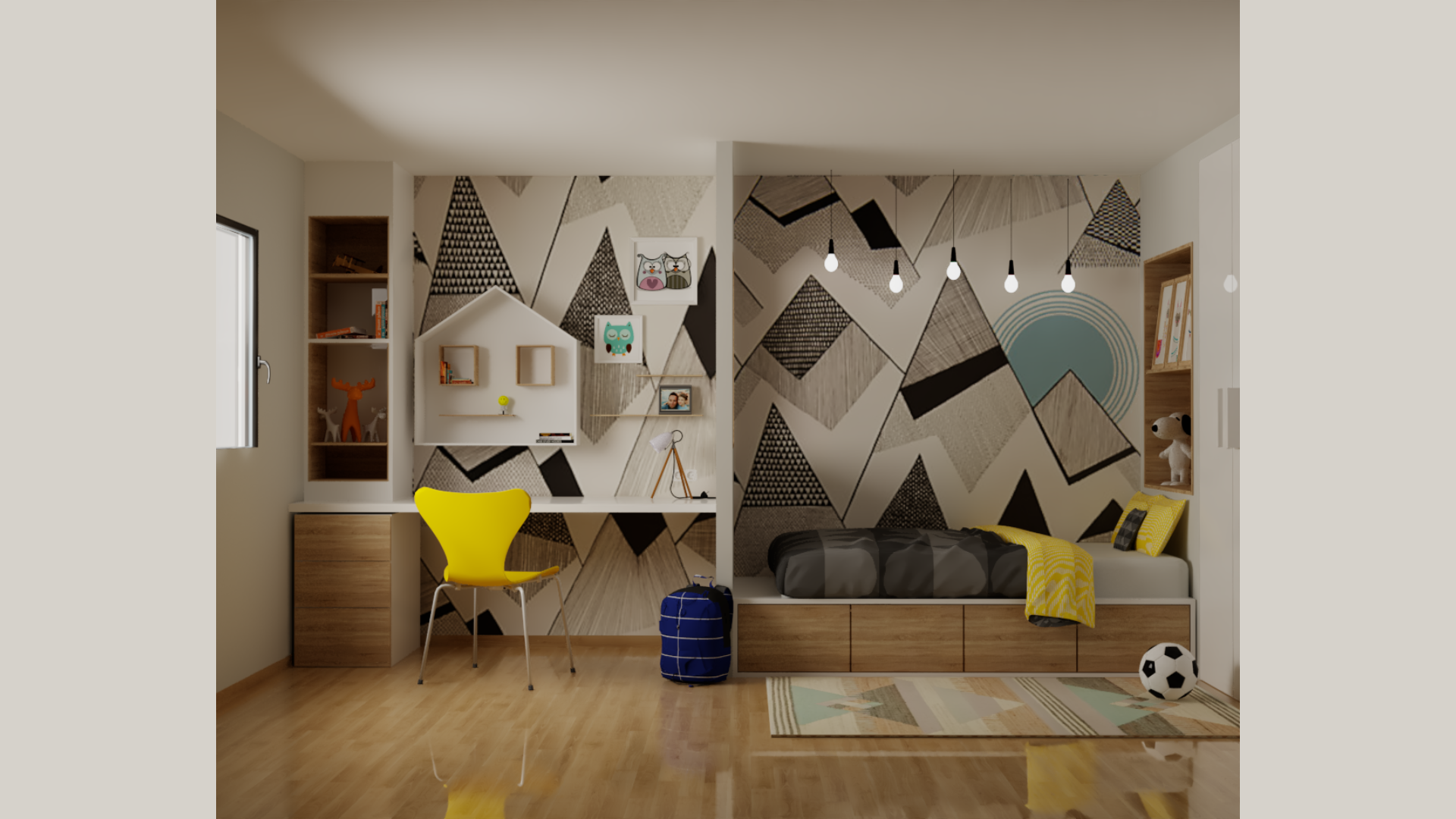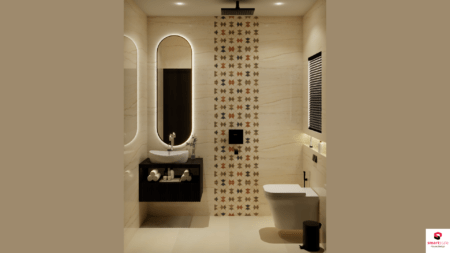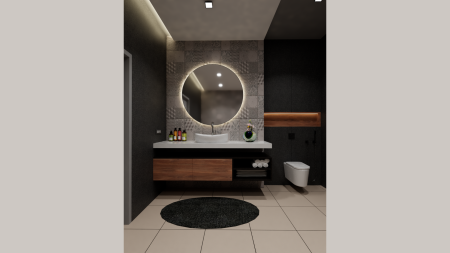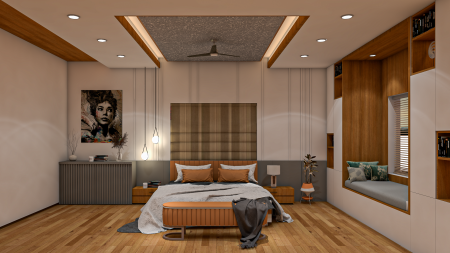10×10 Bedroom Interior Design For Kids
Designing a 10×10 bedroom for kids requires a balance between functionality, creativity, and fun. Despite its compact size, thoughtful planning can transform it into a delightful and organized space tailored to your child
Features of a 10×10 Bedroom Design for Kids
- Space Optimization:
- Compact yet efficient layout tailored for small spaces.
- Multi-functional furniture like bunk beds, loft beds, or storage-integrated designs.
- Themed Decor:
- Vibrant and playful themes like space, animals, or fairytales.
- Wall decals, murals, or posters that reflect the child\u2019s interests.
- Ample Storage:
- Under-bed drawers, wall-mounted shelves, and compact wardrobes.
- Stackable bins or toy chests to keep the room organized and clutter-free.
- Study Zone:
- Dedicated study area with a small desk and ergonomic chair.
- Task lighting and easy access to books or school supplies.
- Comfort and Safety:
- Rounded edges on furniture to ensure child safety.
- Non-slip rugs and low-access storage for ease of use.
- Lighting:
- Bright ambient lighting with soft nightlights for comfort.
- Task lighting for study or activity areas.
- Customizable Elements:
- Flexible decor and furniture that can adapt as the child grows.
- Easy-to-update themes or wall colors for evolving tastes.
- Personal Touch:
- Personalized name plaques, photo displays, or DIY crafts to make the room unique.
- Space for the child to showcase their achievements or interests.
This design ensures a perfect blend of creativity, functionality, and comfort, making it ideal for a growing child
Smartscale house design offers a modern interior design and architectural solutions.
Explore more from below:
Plot Area: 100 sqft
Width: 10 ft
Length: 10 ft
Building Type: Residential
Building Category: House
Style: Modern
Bedroom: 2
Bathroom: 1
Kitchen: 1
Living Room: 1
Related products
-
Dimension : 6 ft. x 9 ft.Area : 54 sq ftDirection :
6×9 Bathroom Design – Modern Interior with Cream Theme
-
Dimension : 8 ft. x 8 ft.Area : 64 sqftModernDirection : West
8×8-Bathroom-Interior-Design-Black-Theme
-
Dimension : 15 ft. x 22 ft.Area :Direction : East Facing
15×22 Bedroom Modern Interior Home Room Design

