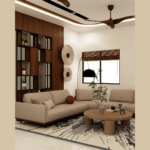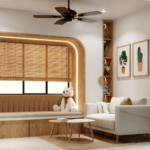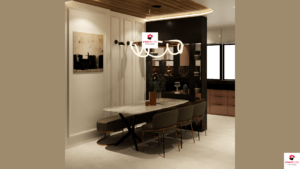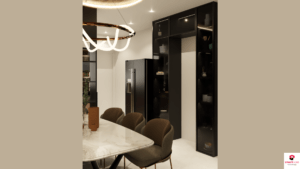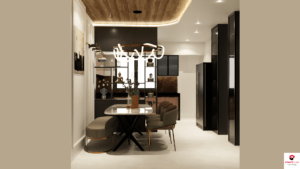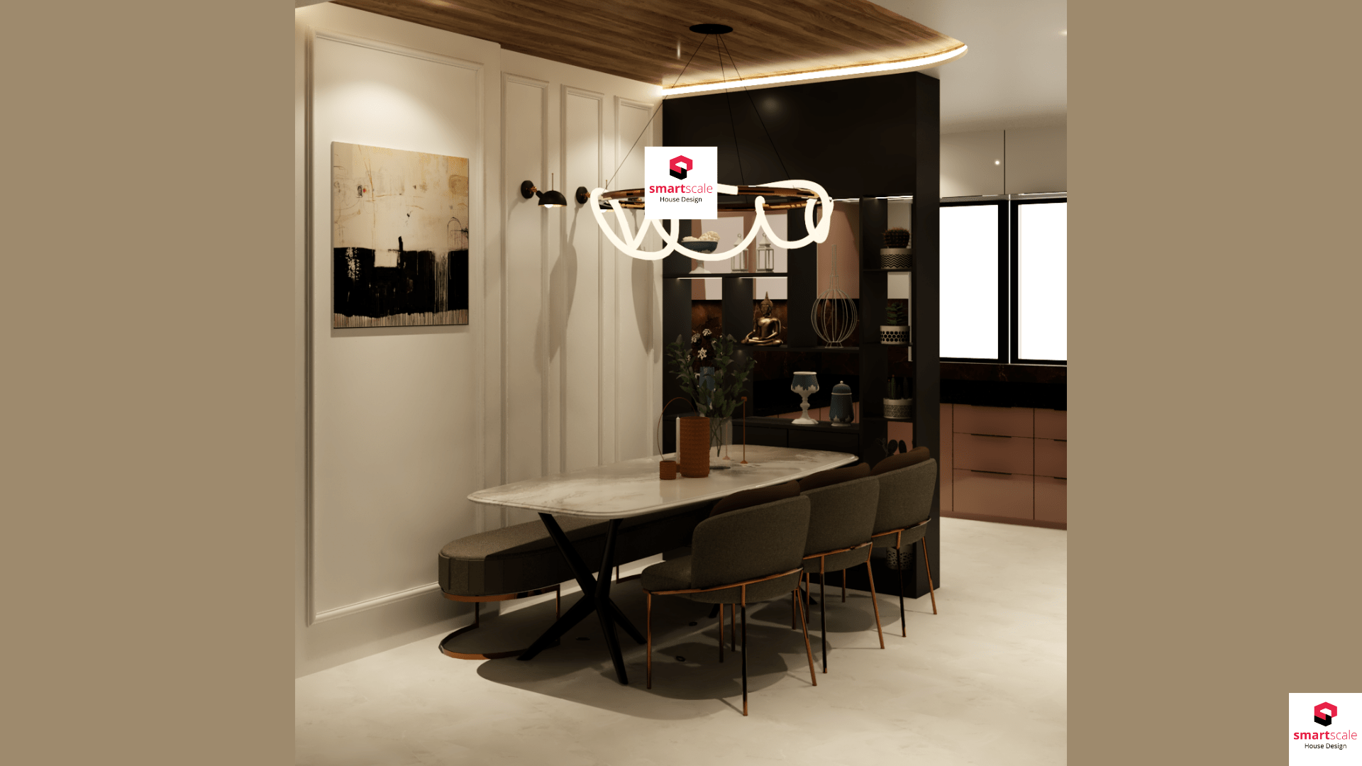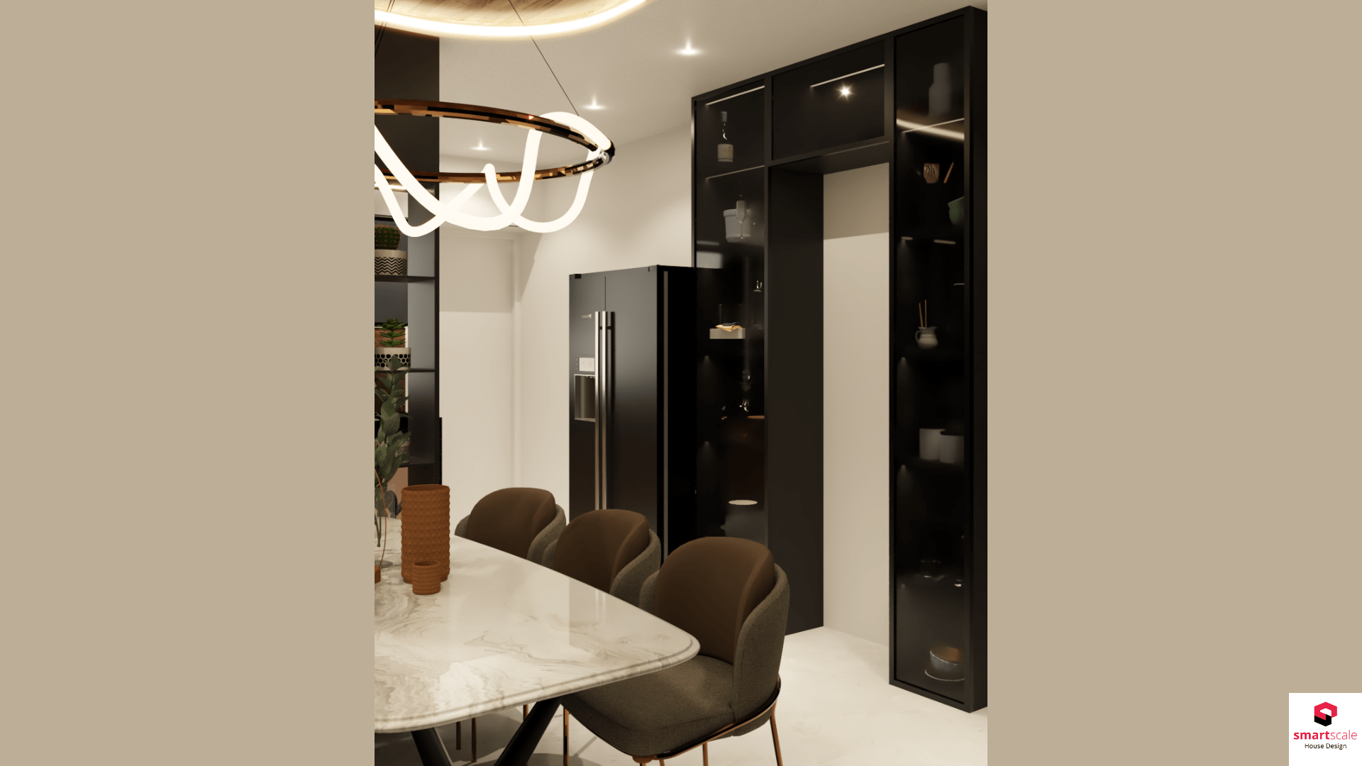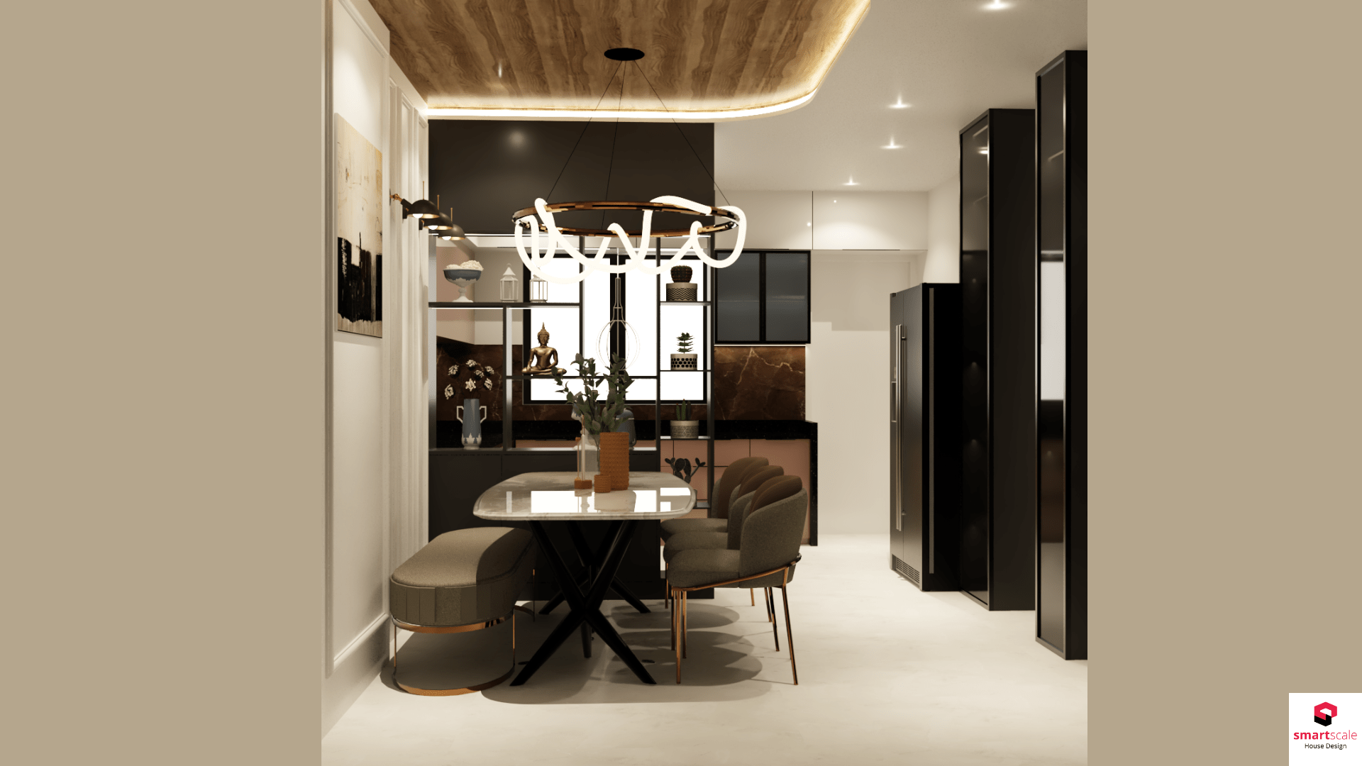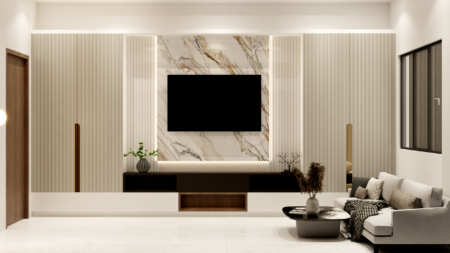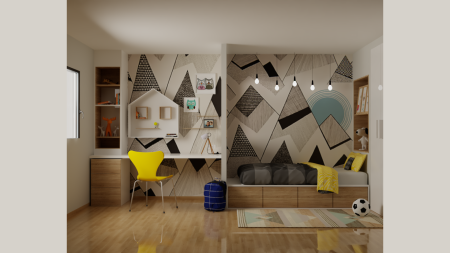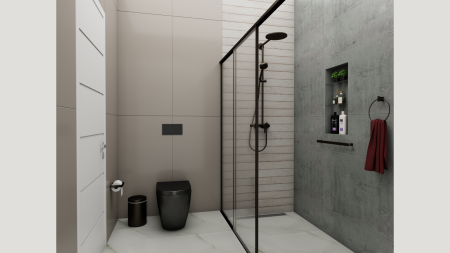10×12 Dining Room Layout – Modern Interior Design in Grey and Cream Theme
Create a welcoming and elegant dining experience with this 10×12 dining room layout, designed in a soothing grey and cream theme. This modern interior design perfectly balances sophistication and comfort, making every meal feel special.
The soft cream tones on the walls and furniture enhance brightness and space, while the subtle grey accents add a touch of modern charm. Thoughtfully planned, this 10×12 dining room design includes ample space for a stylish dining table, comfortable seating, and ambient lighting that sets the perfect mood for family dinners or entertaining guests.
Highlights:
-
Contemporary 10×12 dining room layout ideal for medium-sized homes
-
Elegant grey and cream color palette for a refined, timeless look
-
Smart furniture arrangement for comfort and functionality
-
Premium finishes and lighting to elevate your home interior
-
Perfect blend of luxury and simplicity for modern lifestyles
Redefine your dining space with this beautiful 10×12 dining room interior design, where style, comfort, and elegance come together seamlessly.
Smartscale house design offers a modern interior design solutions.
Explore more from below:
Plot Area: 120 sq ft
Width: 12 ft
Length: 10 ft
Building Type: Residential
Building Category: House
Style: Modern
Related products
-
Dimension : 12 ft. x 12 ft.Area : 144 sq ftDirection :
11×16- Living-Modern-Interior-Design-Cream-Theme
-
Dimension : 10 ft. x 10 ft.Area : 100 sqftFunkyDirection : East
10×10 Bedroom Interior Design For Kids
-
Dimension : 8 ft. x 7 ft.Area : 56 sqftModernDirection : South
8×7-Bathroom-Interior-Design-Grey-Theme

