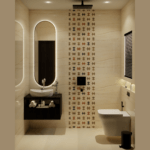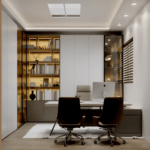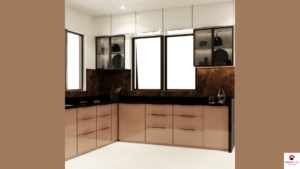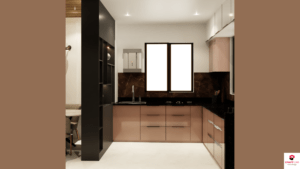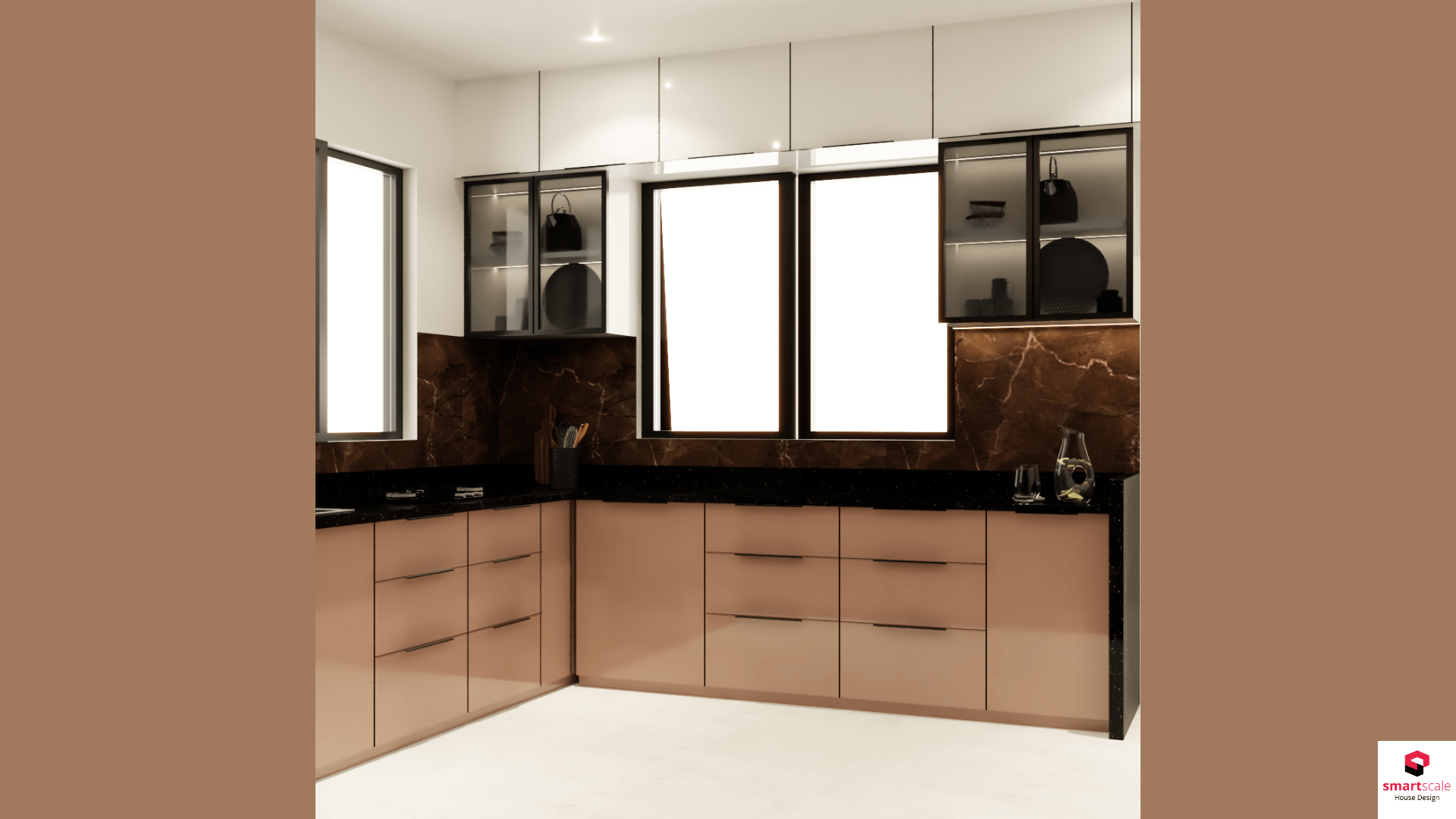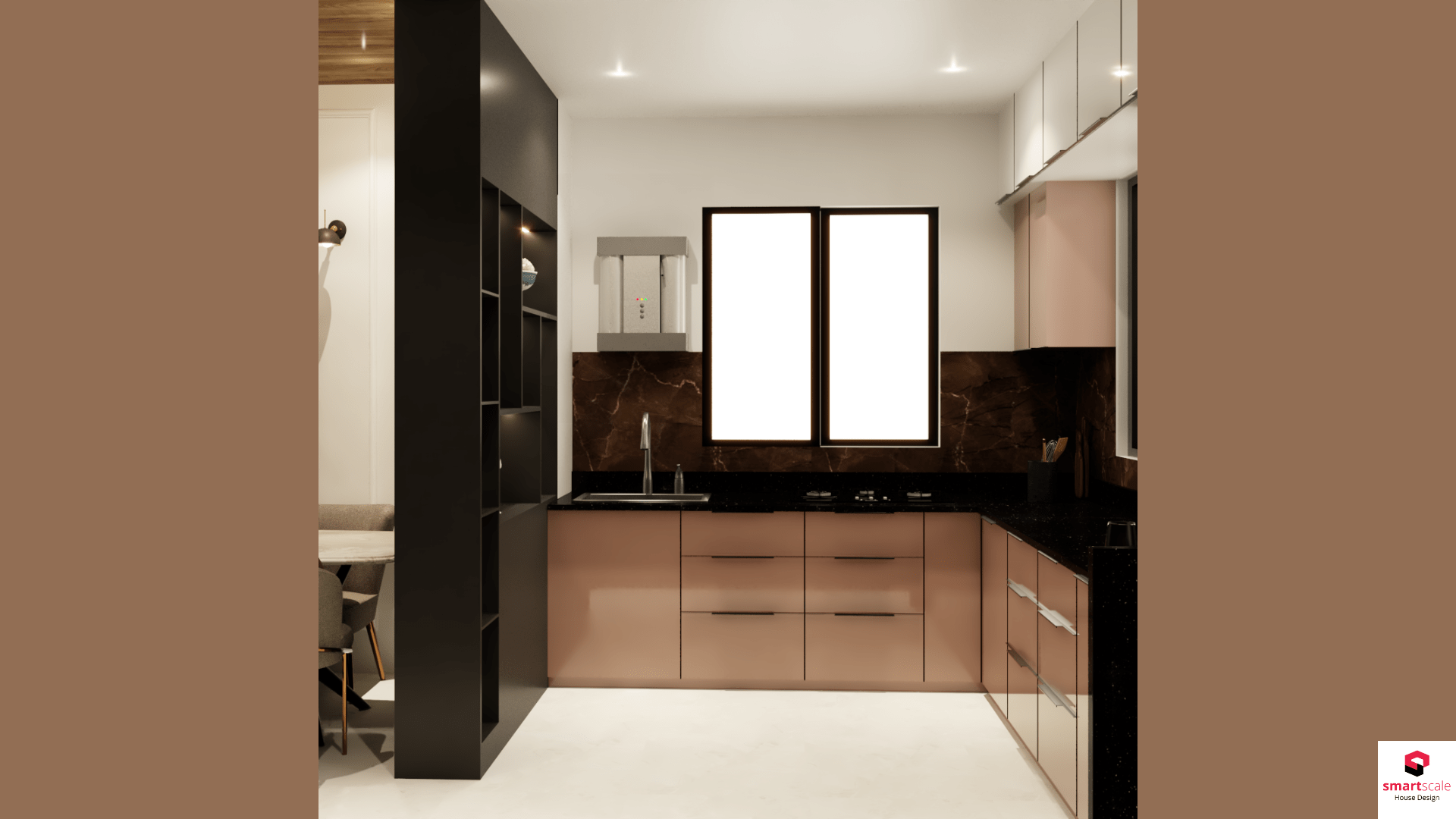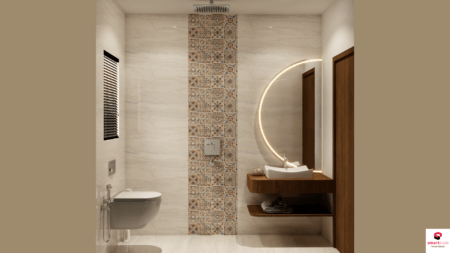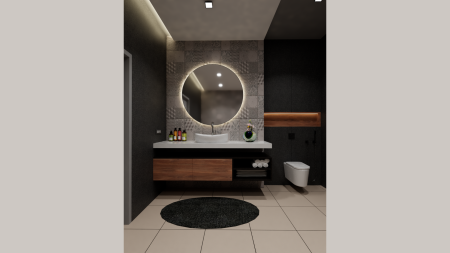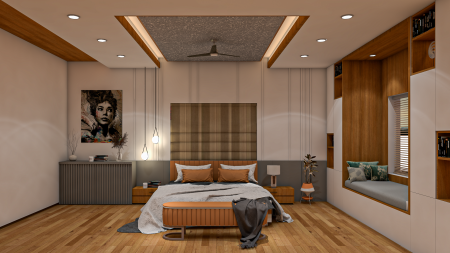10×8 Kitchen Design With Brown and Cream Theme
Transform your cooking space with this 10×8 kitchen design that perfectly blends luxury and functionality. Designed in an elegant brown and cream theme, this modern kitchen interior brings warmth, sophistication, and balance to your home. The layout maximizes space with smart storage, sleek cabinets, and high-quality finishes that make everyday cooking a stylish experience.
Soft cream tones on the walls and countertops create an airy, spacious feel, while rich brown accents add depth and contrast. Every detail from the modular cabinets to the lighting fixtures is thoughtfully curated to enhance comfort and utility. Whether you’re a passionate home chef or love hosting, this 10×8 kitchen design offers the ideal combination of beauty and practicality.
Highlights:
-
Modern 10×8 kitchen layout for medium-sized homes
-
Premium brown and cream color palette for a warm, inviting ambiance
-
Smart storage solutions and space-efficient design
-
Sleek finishes that elevate your home’s interior appeal
-
Ideal for modern apartments and contemporary homes
Bring home elegance and efficiency with this stunning 10×8 kitchen interior design where style meets everyday comfort.
Smartscale house design offers a modern interior design solutions.
Explore more from below:
Plot Area: 80 sq ft
Width: 8 ft
Length: 10 ft
Building Type: Residential
Building Category: House
Style: Modern
Related products
-
Dimension : 6 ft. x 8 ft.Area : 48 sq ftDirection :
6×8 Bathroom Design – Contemporary Interior with Beige Theme
-
Dimension : 8 ft. x 8 ft.Area : 64 sqftModernDirection : West
8×8-Bathroom-Interior-Design-Black-Theme
-
Dimension : 15 ft. x 22 ft.Area :Direction : East Facing
15×22 Bedroom Modern Interior Home Room Design

