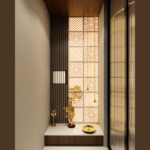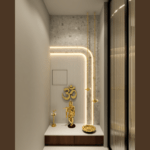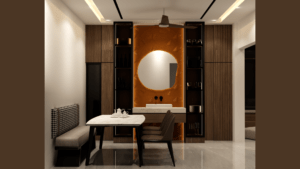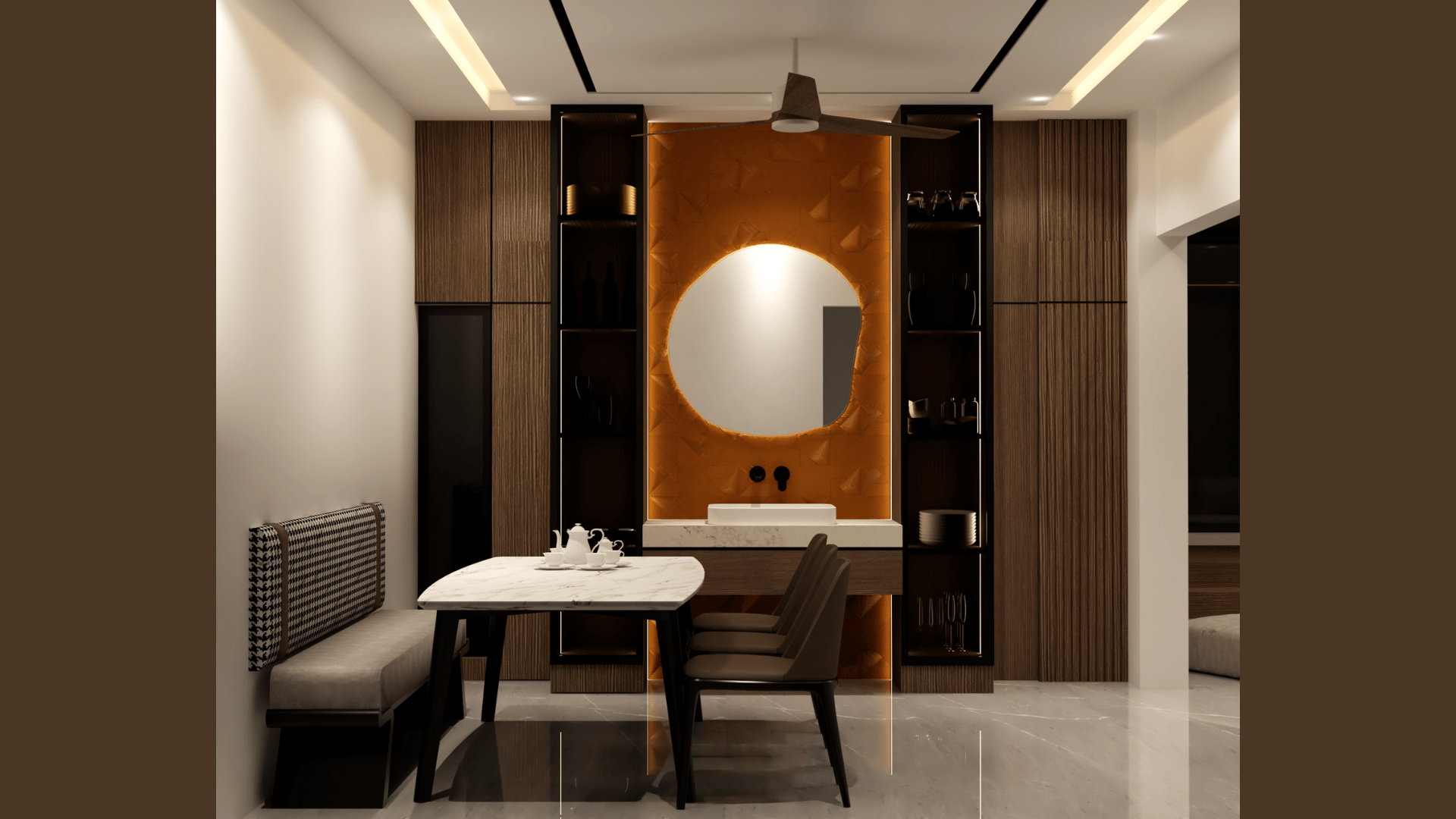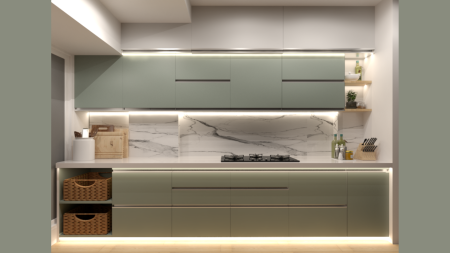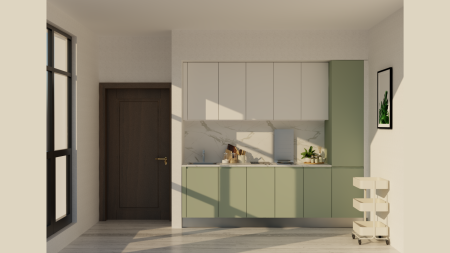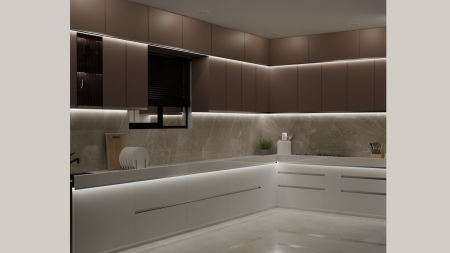11×10 Dining Room with Wash Basin Area Design
Transform your dining space with this meticulously designed 11×10 dining room with wash basin area where functionality meets modern aesthetics. Perfectly tailored for spacious dining rooms, this design integrates seamlessly into your interiors, offering both convenience and visual appeal.
Crafted with contemporary materials and thoughtful layouts, the wash basin area features:
-
Premium Finishes: Choose from granite, quartz, or marble countertops with sleek backsplash options to match your decor style.
-
Space-Optimized Layout: The 11×10 dimension ensures ample room for movement while keeping the area clean and accessible.
-
Smart Storage: Built-in cabinets and open shelves offer hidden storage for hand towels, cleaning supplies, or decorative accents.
-
Custom Lighting: Integrated LED or pendant lighting options create a welcoming ambiance and highlight the basin area.
-
Design Versatility: From minimalistic modern to classic traditional, this layout can be customized to suit any dining room theme.
Whether you’re hosting guests or enjoying a quiet family dinner, this wash basin area adds a refined touch that enhances the dining experience. It’s more than just a utility it’s a design statement.
Plot Area: 110 sq ft
Width: 11 ft
Length: 10 ft
Building Type: Residential
Building Category: House
Style: Modern
Related products
-
Dimension : 10 ft. x 8 ft.Area : 80 sqftModernDirection : South-East
10×8 Kitchen Interior Design
-
Dimension : 12 ft. x 15 ft.Area : 180 sqftModernDirection : South-East
12×15 Open Kitchen Interior Design
-
Dimension : 12 ft. x 12 ft.Area : 144 sqftModernDirection : South-East
12×12 Modular Kitchen Design

