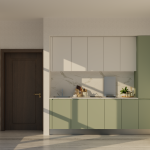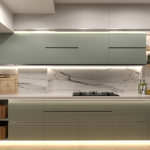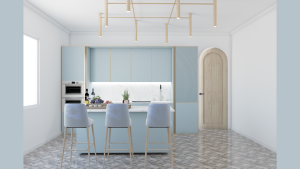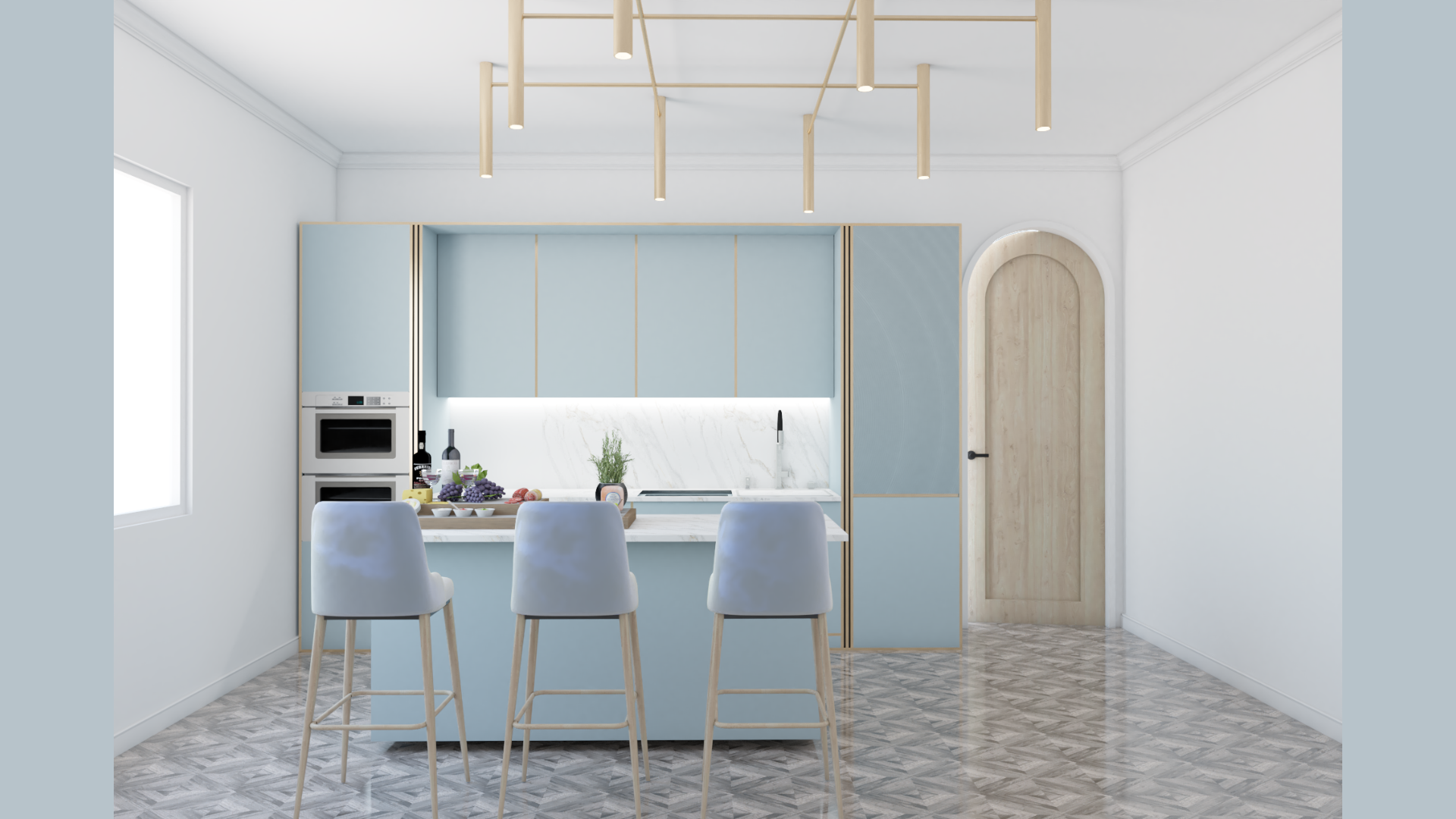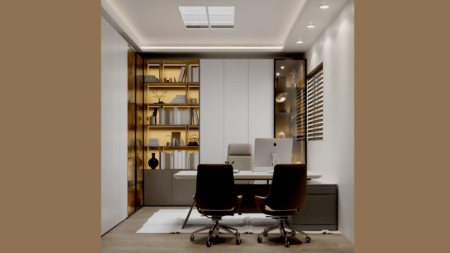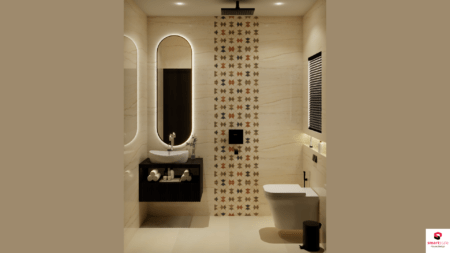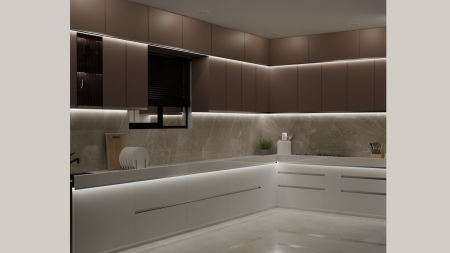12×14-Kitchen-Centre-Platform-Interior-Design
This interior design of a open 12×14 kitchen is planned with a modern and fresh colour theme. The kitchen has centre platform and is designed on fresh sky blue and white color theme. The kitchen size is 12 ft x 14 ft.
Smartscale house design offers a modern interior design solutions.
Plot Area: 164 sqft
Width: 12 ft
Length: 14 ft
Building Type: Residential
Building Category: House
Style: Modern
Bedroom: 2
Bathroom: 1
Kitchen: 1
Living Room: 1
Related products
-
Dimension : 14 ft. x 14 ft.Area : 196 sq ftDirection :
14×14-Office-Interior-Design-Creme-Wooden-Theme
-
-
Dimension : 12 ft. x 12 ft.Area : 144 sqftModernDirection : South-East
12×12- Modular-Kitchen-Interior-Design


