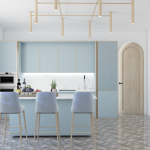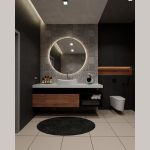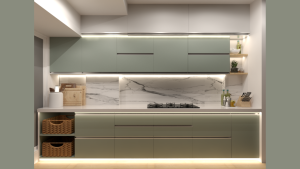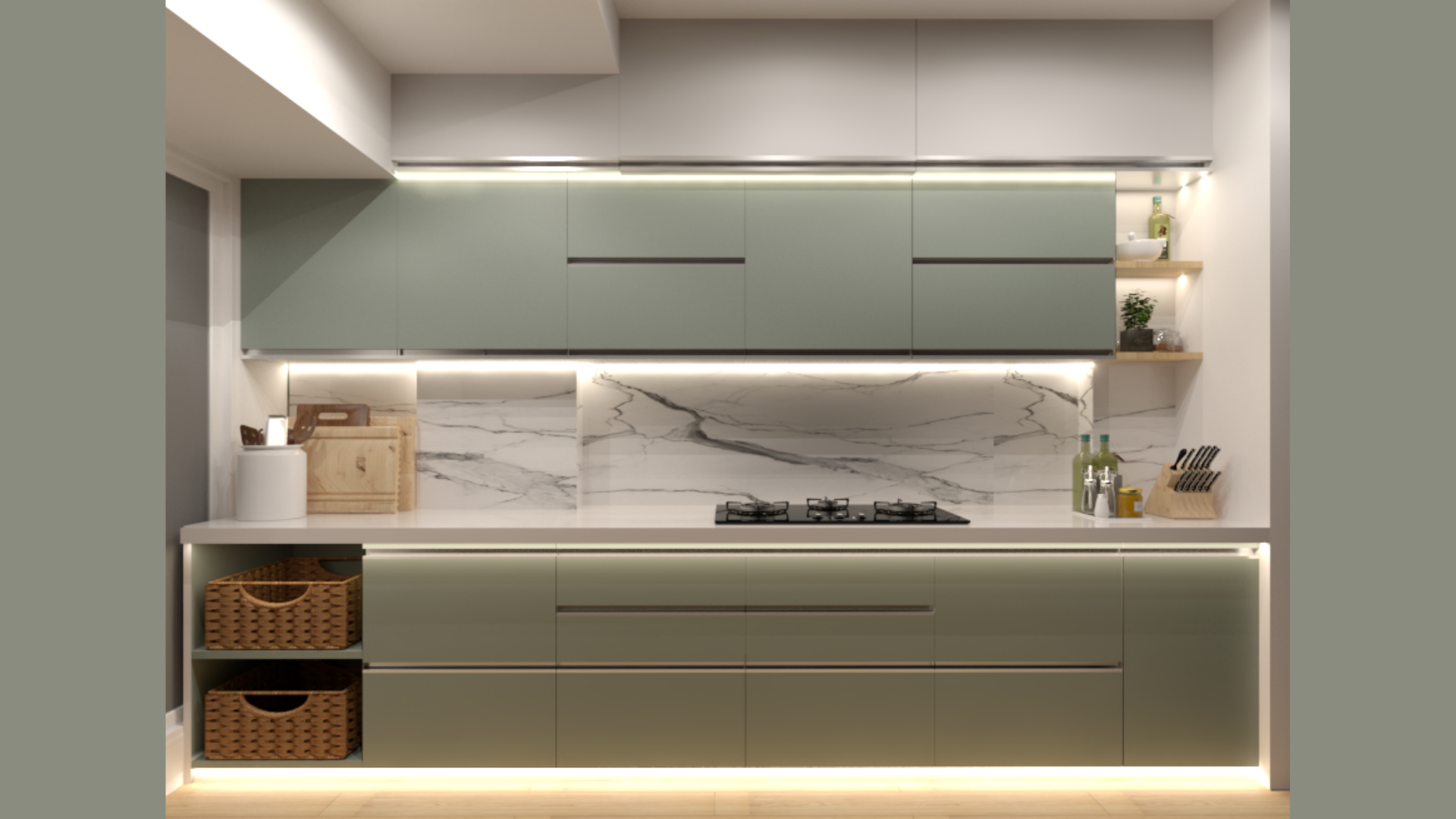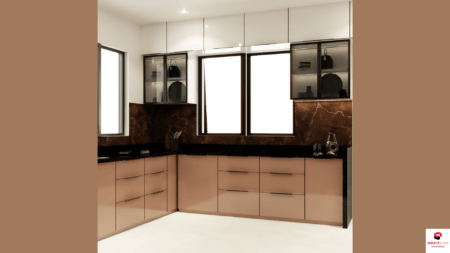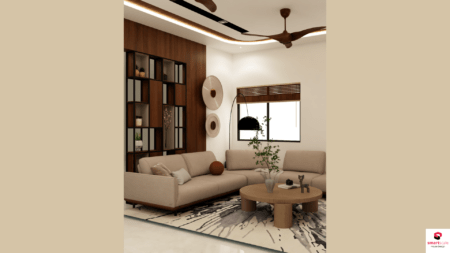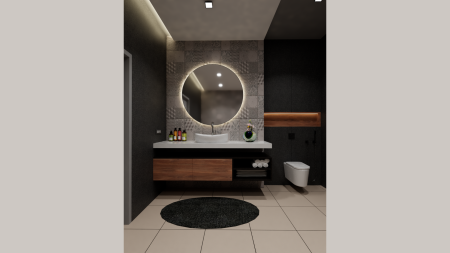Key Features of the Design:
- Color Theme:
- The olive green color is used as the primary theme, paired with neutral tones like white or beige to balance the design.
- Highlights in metallic finishes like gold or bronze add a touch of elegance.
- Efficient Layout:
- The 10×8 kitchen layout optimizes space with a U-shaped or L-shaped design for easy workflow.
- Maximizes countertop space for meal preparation and storage.
- Cabinets and Storage:
- Sleek olive-colored cabinets provide ample storage for cookware and groceries.
- Open shelves or glass-front cabinets enhance the visual appeal and create an airy feel.
- Countertops and Backsplash:
- Quartz or granite countertops in white or light grey complement the olive theme.
- A backsplash in geometric patterns or subway tiles adds a modern touch.
- Lighting:
- Well-placed under-cabinet LED lighting highlights the olive tones and enhances functionality.
- A central pendant light or recessed ceiling lights provide ambient illumination.
- Appliances:
- Compact, modern appliances in stainless steel or matte finishes blend seamlessly with the design.
- Built-in appliances like an oven or microwave save space and maintain a clean look.
- Flooring:
- Use durable materials like ceramic tiles or hardwood in neutral tones to complement the color scheme.
- Consider patterned flooring to add an element of style.
- Decor and Accessories:
- Add potted herbs, plants, or small olive-themed decor to tie the design together.
- Use soft textiles like curtains or rugs in earthy or neutral tones for warmth.
This 10×8 olive-themed kitchen combines aesthetics with functionality, offering a cozy yet chic cooking space perfect for modern living.

