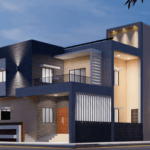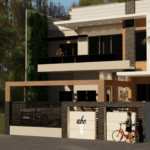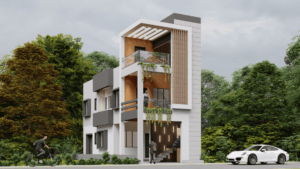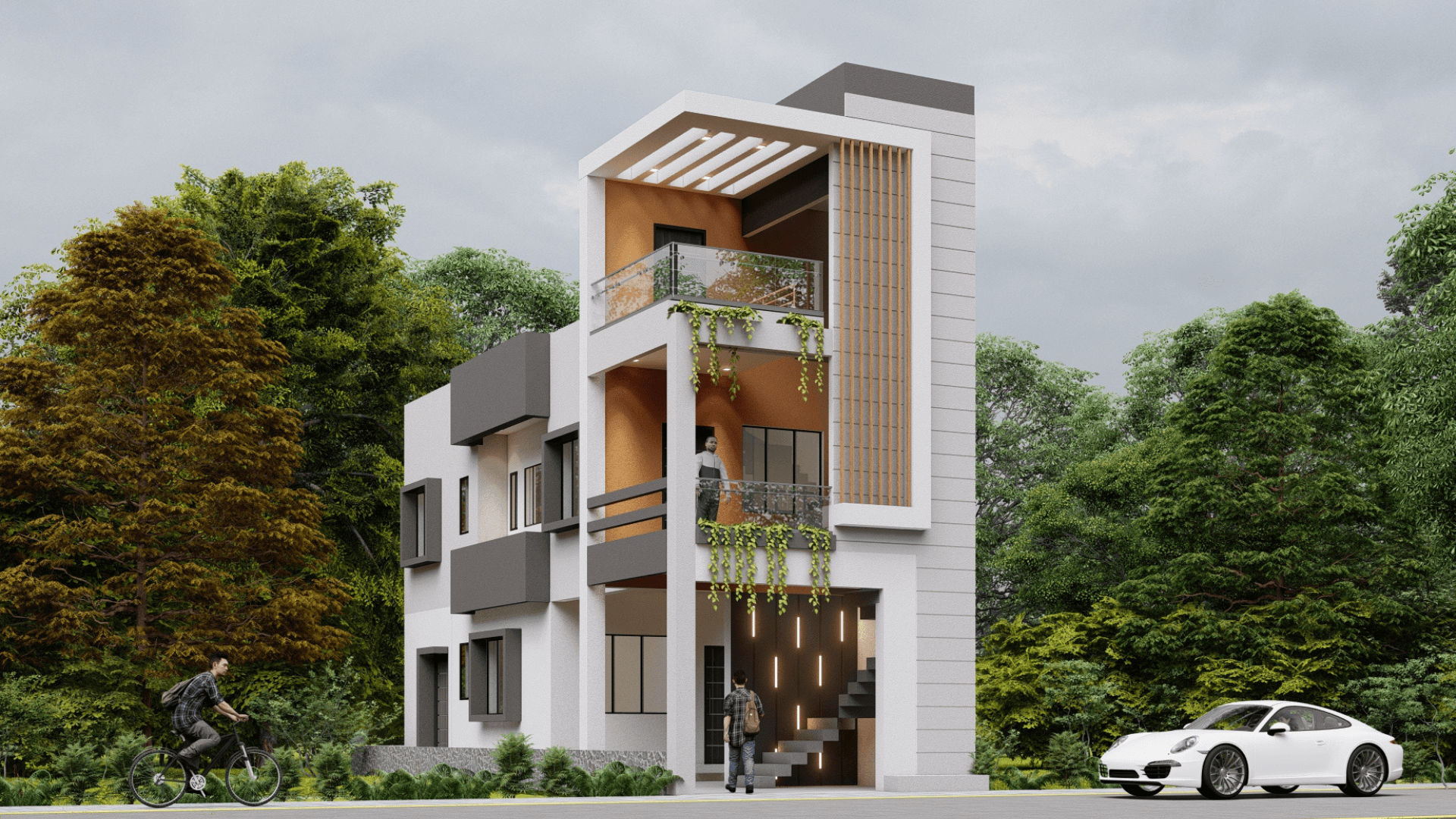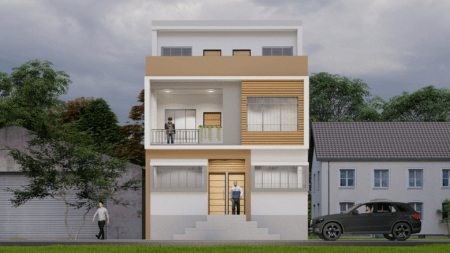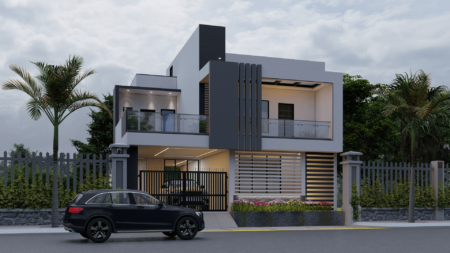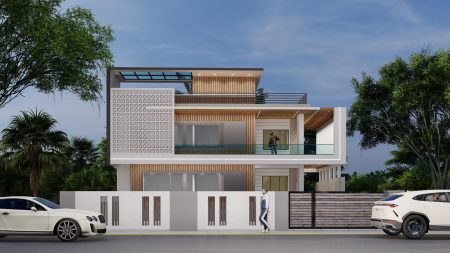16*50 House Plan 3D Elevation Design 1600 sq ft
Transform your compact plot into a stunning family home with our 16*50 house plan 3D elevation design. This intelligently crafted layout maximizes every square foot of your 800 sq. ft. space, delivering modern aesthetics with practical functionality perfect for today’s families.
Key Features of this 16*50 House Plan
Smart Design Elements:
- 2-3 comfortable bedrooms with optimal natural light
- Open-concept living and dining area
- Modern kitchen with efficient workflow
- 1-2 strategically placed bathrooms
- Built-in storage throughout
North-Facing Advantages:
- Follows Vastu principles for prosperity
- Consistent natural lighting all day
- Energy-efficient temperature control
- Positive energy flow throughout
What You Get:
- Complete 3D elevation visualization
- Detailed floor plan layout
- Material and color recommendations
- Construction-ready drawings
Why Choose This 16*50 House Plan?
✅ Compact & Efficient – Maximum utility in minimum space
✅ Budget-Friendly – Lower construction and maintenance costs
✅ Customizable – Adaptable to your family’s specific needs
✅ Modern Appeal – Contemporary design with timeless elegance
✅ Quick Build – Faster construction timeline
✅ High ROI – Excellent resale and rental value
Perfect For:
- First-time homebuyers
- Small to medium families
- Urban plot owners
- Investment properties
- Retirement homes
Turn your vision into reality with this 16*50 house plan 3D elevation design that combines smart space planning, beautiful aesthetics, and practical living solutions. Perfect for modern families seeking style without compromising functionality.
Ready to build your dream home? Get your complete 16*50 house plan package today!
Smartscale house design offers modern house elevations at affordable price.
Explore more from below:
Plot Area: 800 sqft
Total builtup area : 1600 sqft
Width: 16 ft
Length: 50 ft
Building Type: Residential
Building Category: House
Style: Modern
Related products
-
Dimension : 20 ft. x 50 ft.Area : 1000 sqftTriplex floor planDirection : North Facing
20×50 House Plan North Facing 3D Elevation Grey Tone 1000 sq ft Plot Area
-
Dimension : 36 ft. x 60 ft.Area : 2160 sqftDuplex floor planDirection : West Facing
36×60 House Plan Smartscale House Design 2160 plot area
-
Dimension : 42 ft. x 42 ft.Area : 1764 sqftDuplex Floor PlanDirection : South Facing
42×42 South Facing Elevation Design

