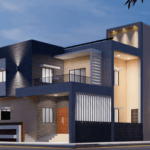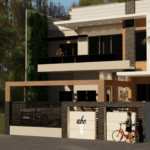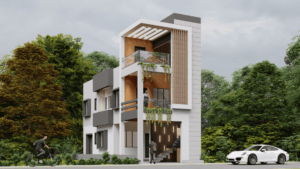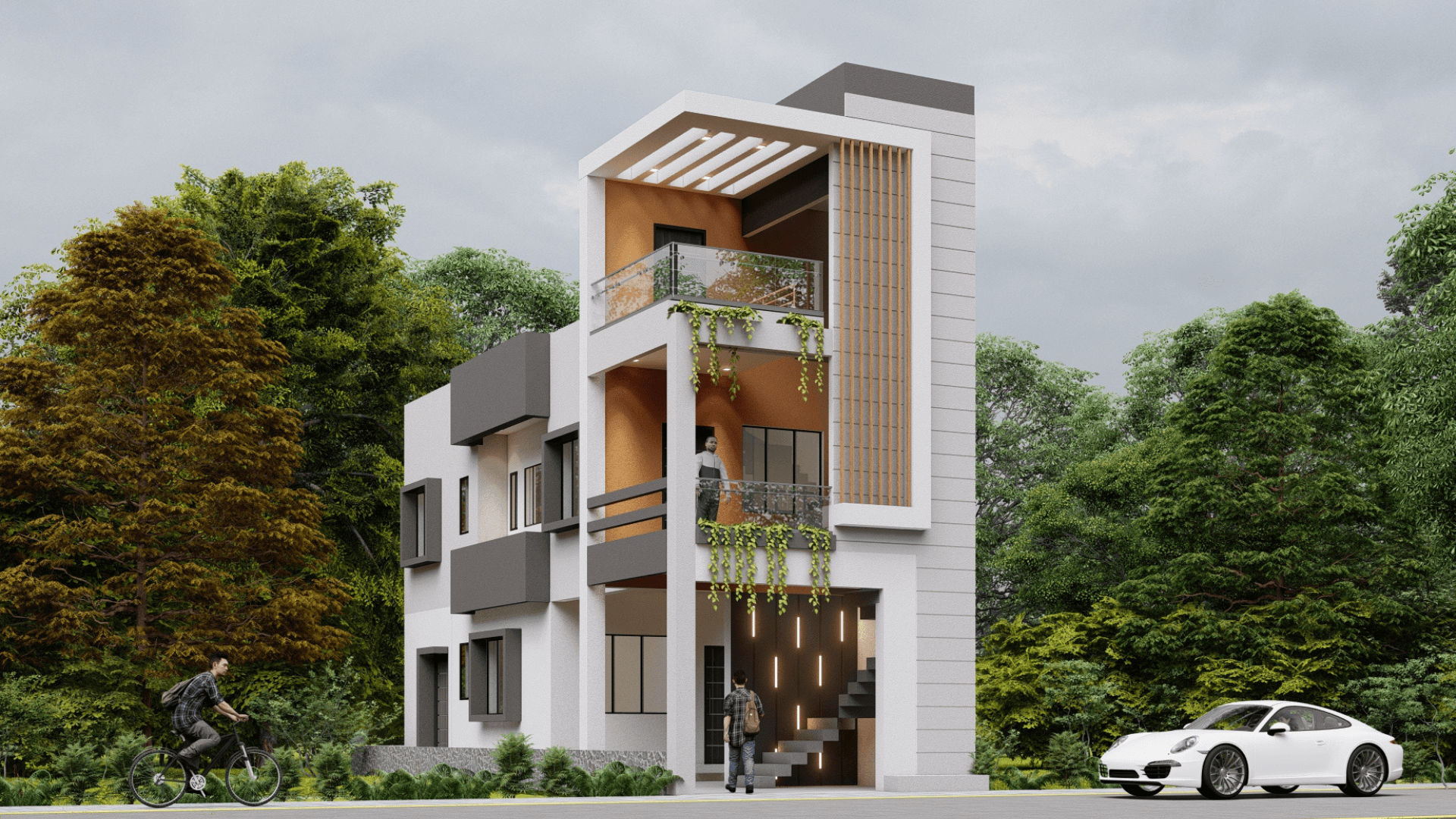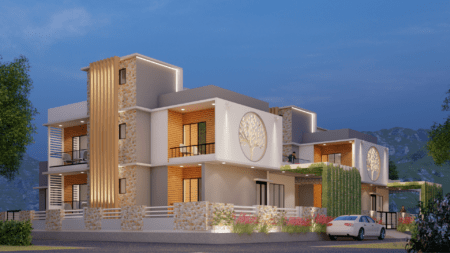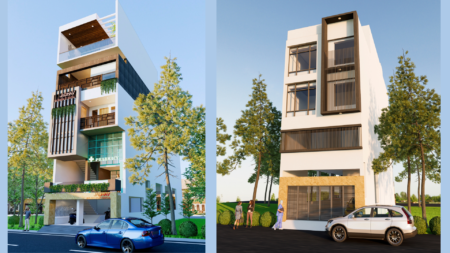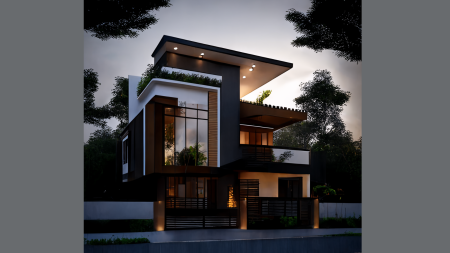16 by 50 House Plan 3D Elevation Design 1600 sq ft
A 16×50 House Plan is ideal for compact spaces and North-Facing, offering functional design and aesthetic appeal. Spread across 1600 sq. ft., this layout ensures optimal utilization of every inch, making it perfect for modern families looking for a stylish yet practical home.
Why Choose This Plan?
- Compact and Efficient: Makes the most of a small plot size.
- Customizable: Flexible design to suit your family’s needs.
- North-Facing Advantage: Aligns with traditional Vaastu principles for prosperity and harmony.
- Realistic Visualization: A 3D elevation provides a clear picture of the final look and feel of the house.
This 16×50 house plan 3D elevation Design is perfect for homeowners seeking a modern, functional, and aesthetically pleasing design on a north-facing 1600 sq. ft. plot.
Smartscale house design offers modern house elevations at affordable price.
Explore more from below:
Plot Area: 800 sqft
Total builtup area : 1600 sqft
Width: 16 ft
Length: 50 ft
Building Type: Residential
Building Category: House
Style: Modern
Related products
-
Dimension : 60 ft. x 70 ft.Area : 4200 sqftDuplex floor planDirection : West Facing
60×70 Indian Bungalow 3D Elevation Design West-Facing 4500 Sq ft
-
Dimension : 20 ft. x 80 ft.Area : 1600 sqftFour FloorsDirection : East Facing
20×80 House Plans For Hospital and Residence 1600 plot area
-
Dimension : 20 ft. x 40 ft.Area : 800 sqftTriplex Floor PlanDirection : West Facing
20×40 House Plan 3D Elevation Triplex Modern West Facing 800 sqft

