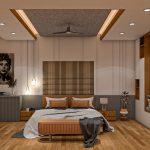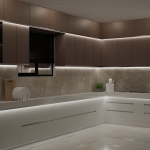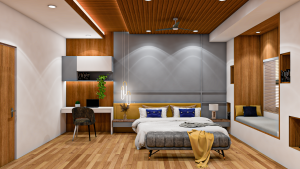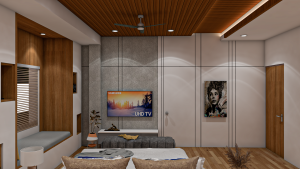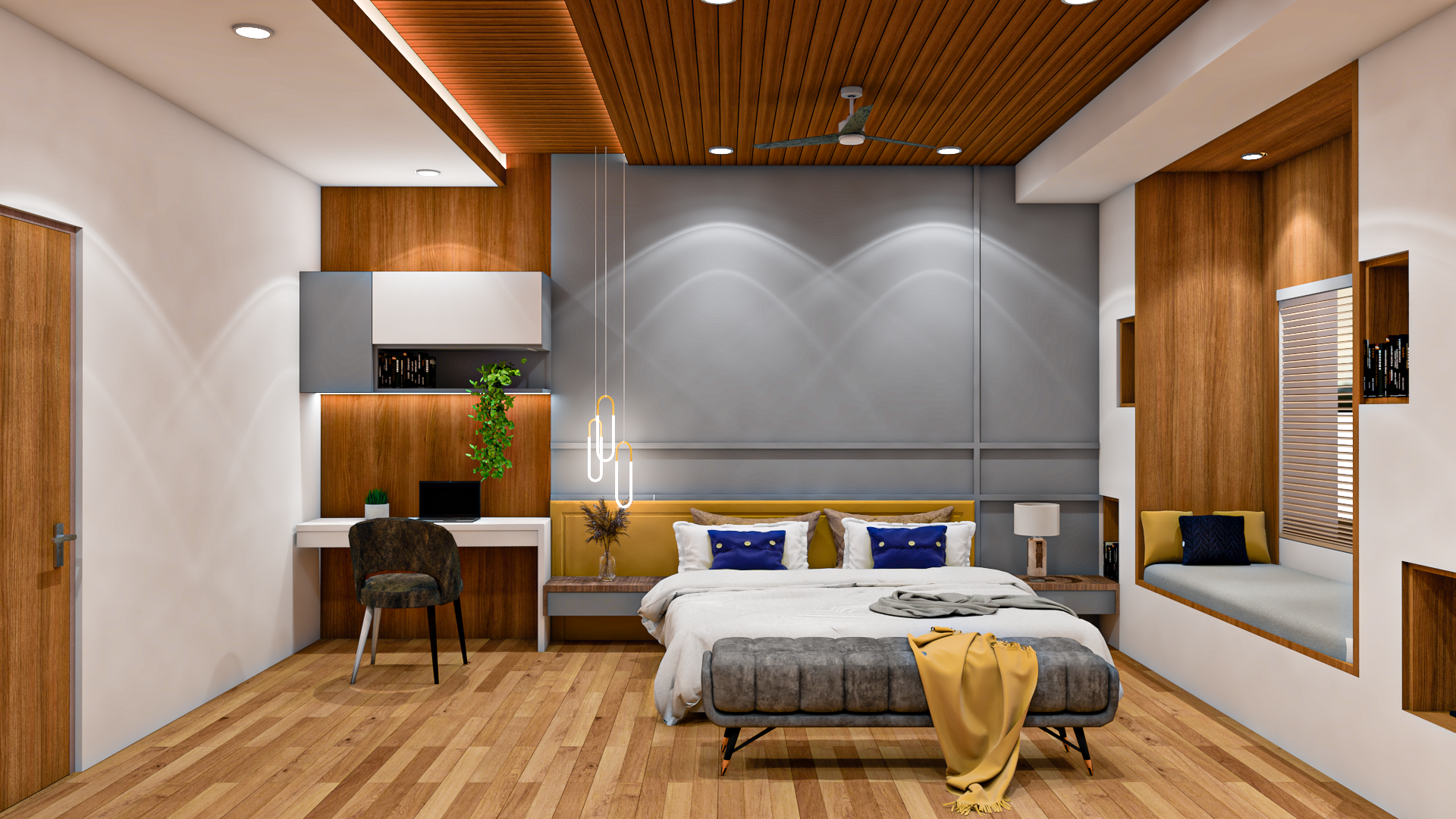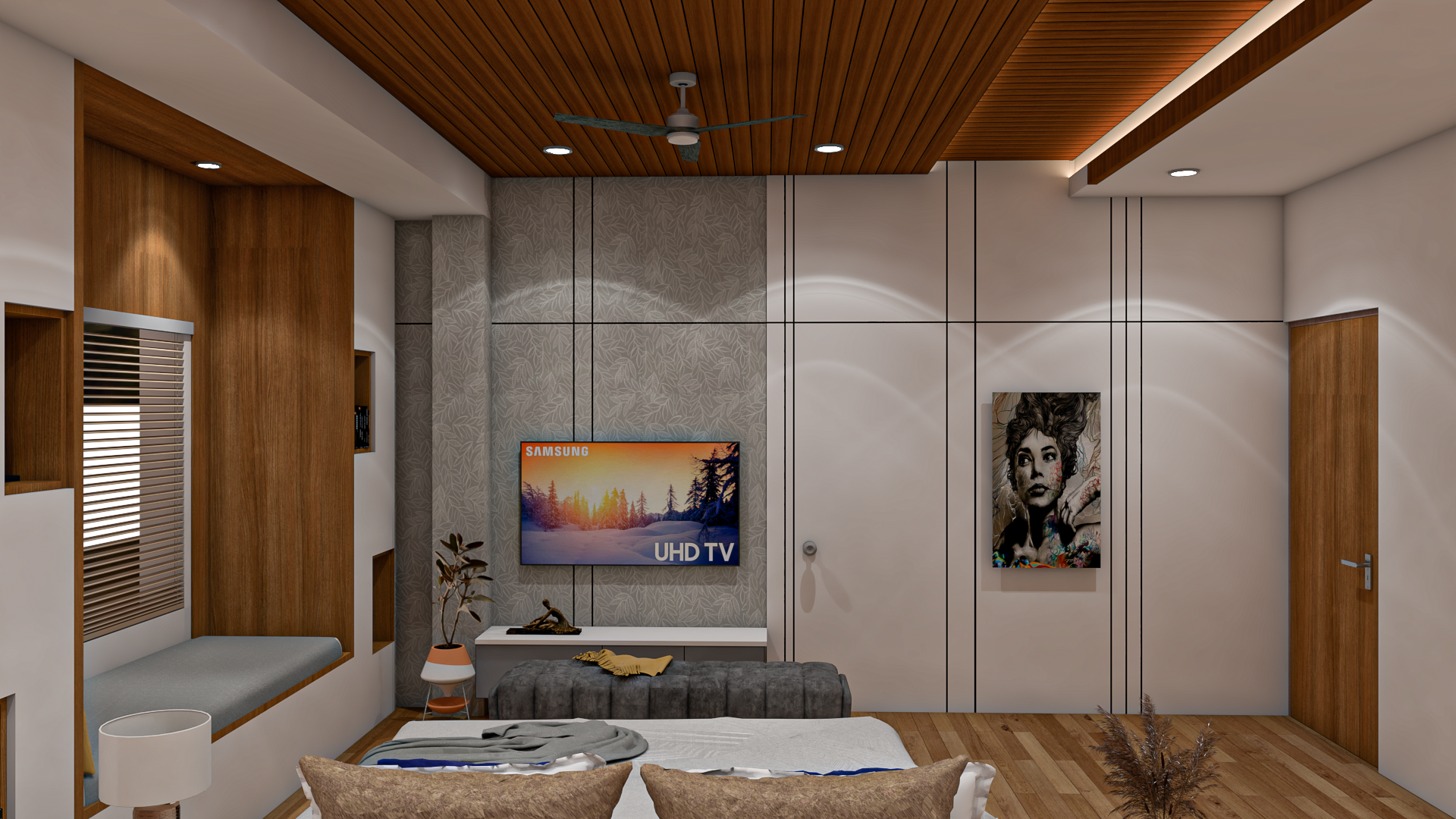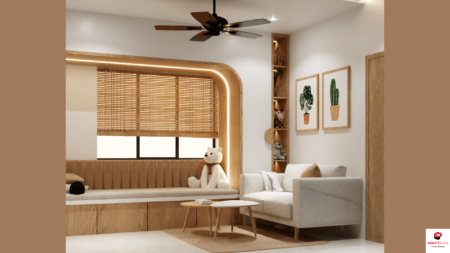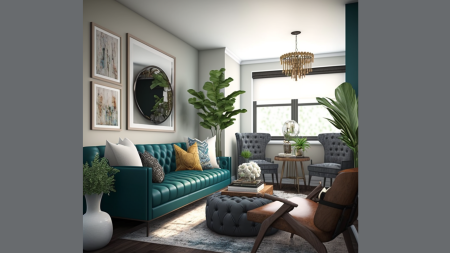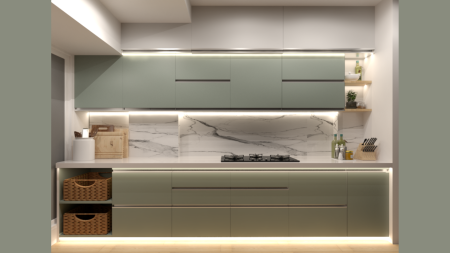20×13 Bedroom Modern Interior Design
A 20×13 bedroom modern interior design is all about blending style, comfort, and functionality. This spacious bedroom layout allows for creative design solutions, such as incorporating sleek furniture, minimalist decor, and smart storage options.
Key elements include:
- Stylish Furniture: Choose low-profile beds, elegant wardrobes, and space-saving side tables.
- Lighting: Add layered lighting with pendant lights, LED strips, and dimmers to create a cozy ambiance.
- Color Schemes: Opt for neutral or pastel tones with bold accents for a contemporary look.
- Decor Elements: Incorporate large mirrors, abstract art, or textured walls to elevate the design.
This design ensures your 20×13 bedroom is both luxurious and practical, offering a serene space to relax and recharge.
Smartscale house design offers a modern interior design solutions.
Explore more from below:
Width: 20 ft
Length: 13 ft
Building Type: Residential
Building Category: House
Style: Modern
Bedroom: 2
Bathroom: 1
Kitchen: 1
Living Room: 1
Related products
-
Dimension : 12 ft. x 12 ft.Area : 144 sq ftDirection :
12×12 Bedroom Design for Kids – Modern Wooden Theme
-
Dimension : 12 ft. x 10 ft.Area : 120 sqftLuxuryDirection : North-East
12×10 Living Room Design with wall art, decor
-
Dimension : 10 ft. x 8 ft.Area : 80 sqftModernDirection : South-East
10×8 Kitchen Interior Design

