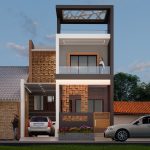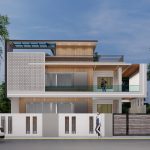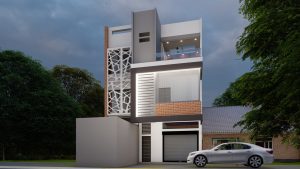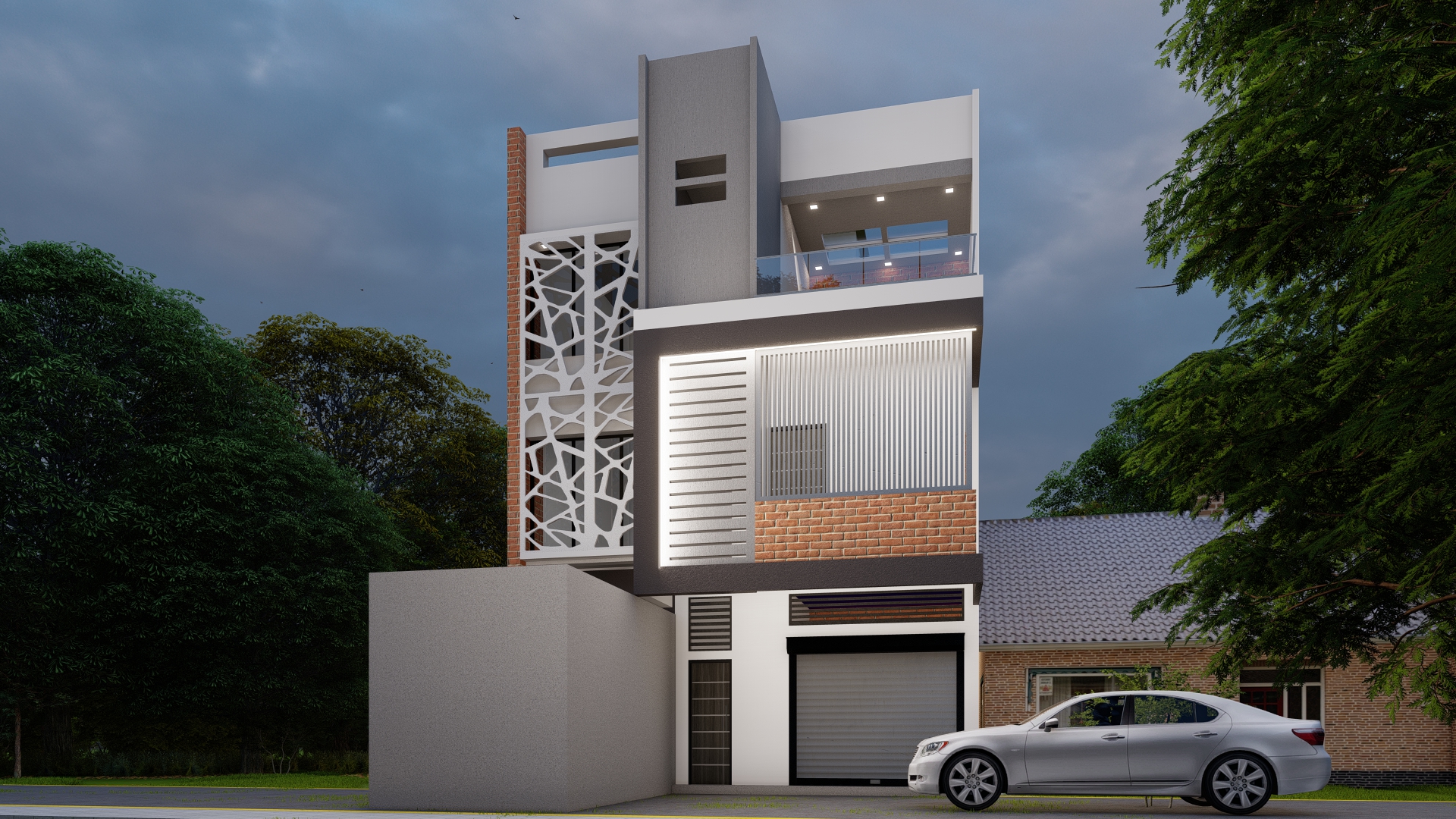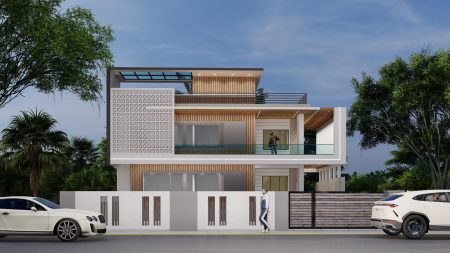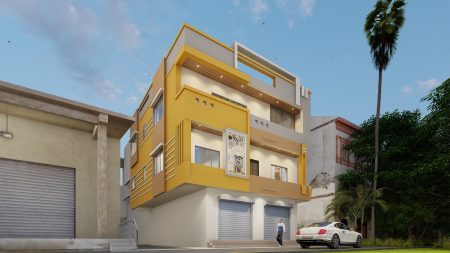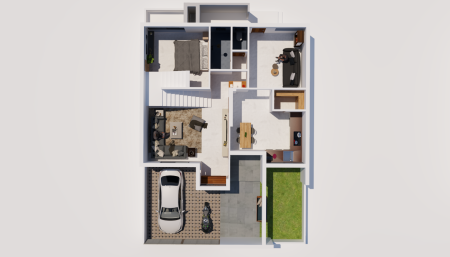20×40 House Plan North Facing 3D Elevation 800 sqft Plot
A 20×40 house plan North Facing with 3D elevation is the perfect solution for those looking to build a stylish and functional home on a compact plot of 800 sqft. This design optimizes space, making it ideal for urban or suburban settings where space is limited. The 3D elevation provides a clear visual representation of the exterior, showcasing a modern facade with sleek lines, large windows, and efficient use of materials.
Key Features of the 20×40 House Design:
- Compact yet Spacious Layout: Thoughtful room placement ensures maximum usability without sacrificing comfort.
- Modern Aesthetics: A blend of contemporary design with minimalistic features, creating a stylish and practical home.
- Efficient Use of Space: Smart storage solutions and open-plan layouts make the most of the available area.
- Customization Options: Tailor the design to suit your preferences, with options for multiple floors, different room configurations, and personalized finishes.
This 20×40 house Plan North Facing offers an ideal balance of functionality, aesthetics, and affordability, making it a great choice for those who want a beautiful, efficient home.
Explore more from below:
Plot Area: 800
Width: 20
Length: 40
Building Type: Residential
Building Category: House
Style: Modern
Related products
-
Dimension : 42 ft. x 42 ft.Area : 1764 sqftDuplex Floor PlanDirection : South Facing
42×42 South Facing Elevation Design
-
Dimension : 30 ft. x 70 ft.Area : 2100 sqftTriplex Floor PlanDirection : West Facing
30×70 House Plan 3D Elevation Design West Facing 2100 sqft Plot
-
Dimension : 40 ft. x 50 ft.Area : 2000 sqftSimplex Floor PlanDirection : South Facing
40×50 House Plan 3D Elevation Design South-Facing 2500 sqft Plan

