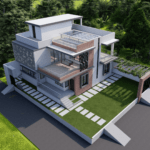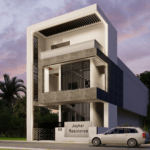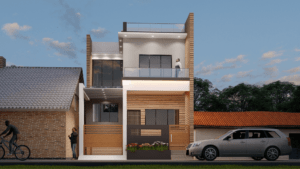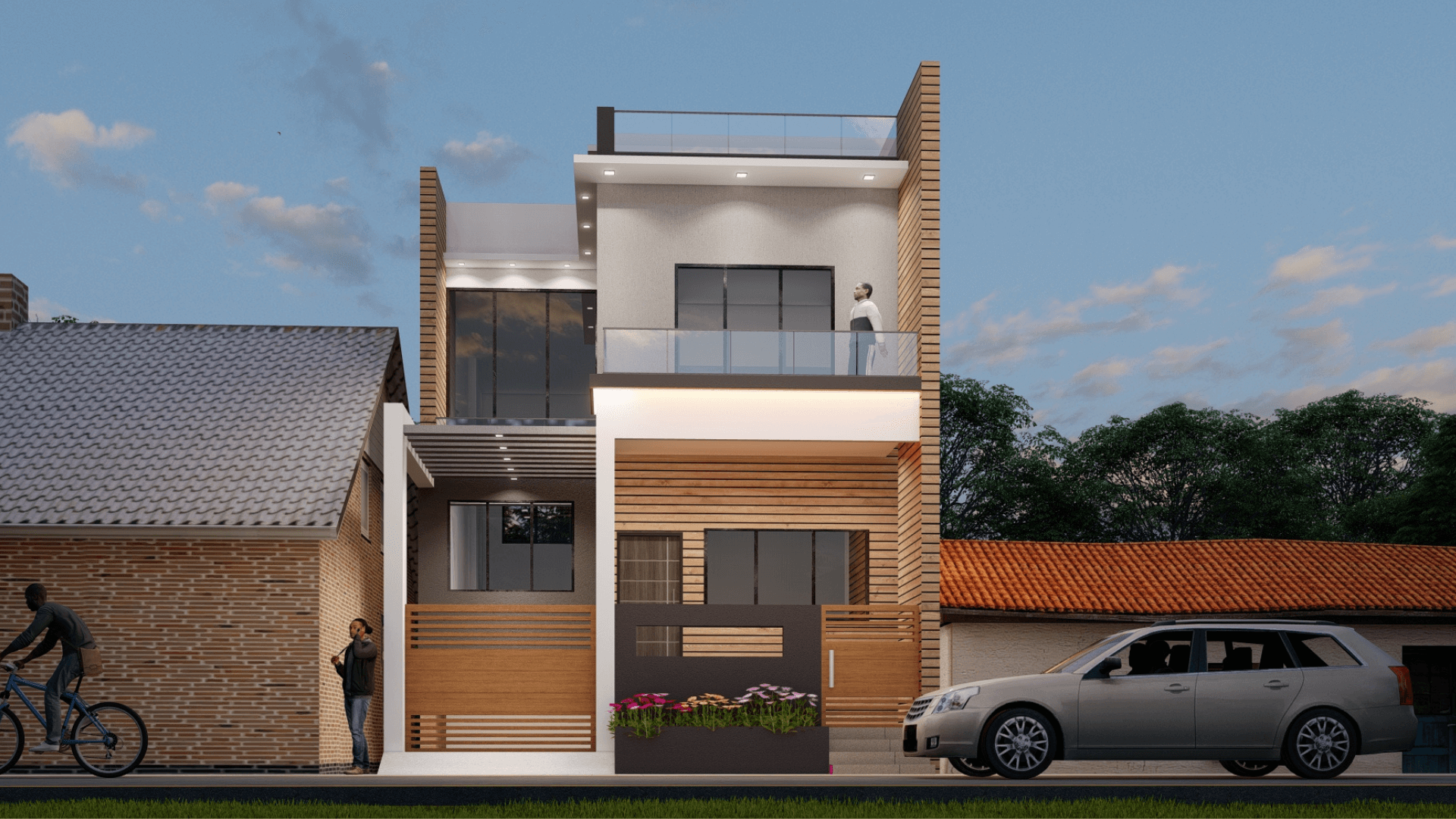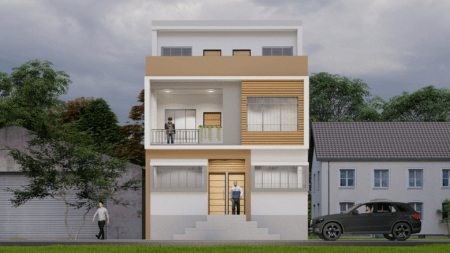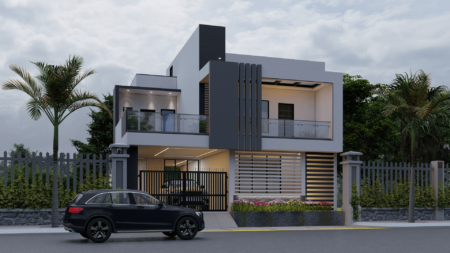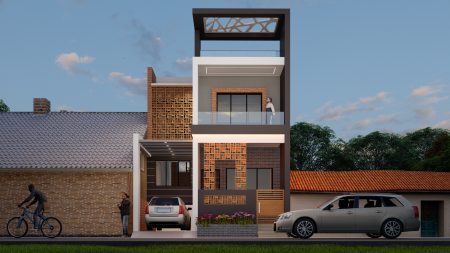20×40 House Plan 3D Elevation Design 1000 sq ft
A 20×40 house Plan 3D Elevation Design is a compact and efficient layout that is perfect for urban or semi-urban areas with limited space. With a 1000 sq ft built-up area, this design offers a balanced combination of functionality and aesthetics. Typically, such designs include:
- Ground Floor Layout: Can include a living room, kitchen, one or two bedrooms, bathrooms, and utility spaces.
- Modern 3D Elevation: Highlights the house’s architectural style, using contemporary materials and design elements to enhance curb appeal.
- Space Utilization: Ideal for small families or individuals looking for a cost-effective yet stylish home.
- Customization Options: Easily adaptable to include additional features like a parking area, terrace, or balcony.
This 20×40 house Plan 3D Elevation design caters to practical needs while maintaining modern aesthetics, making it a popular choice for homeowners.
Smartscale house design offers modern house elevations at affordable price.
Explore more from below:
Plot Area: 800 sqft
Total builtup area : 1000 sqft
Width: 20 ft
Length: 40 ft
Building Type: Residential
Building Category: House
Style: Modern
Related products
-
Dimension : 20 ft. x 50 ft.Area : 1000 sqftTriplex floor planDirection : North Facing
20×50 House Plan North Facing 3D Elevation Grey Tone 1000 sq ft Plot Area
-
Dimension : 36 ft. x 60 ft.Area : 2160 sqftDuplex floor planDirection : West Facing
36×60 House Plan Smartscale House Design 2160 plot area
-
Dimension : 20 ft. x 50 ft.Area : 1000Duplex Floor PlanDirection : North Facing
20×50 House Plan 3D Elevation North Facing 1000 sqft Plot

