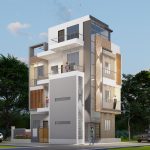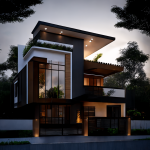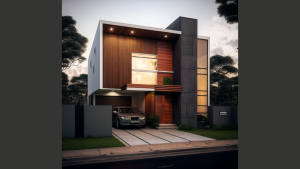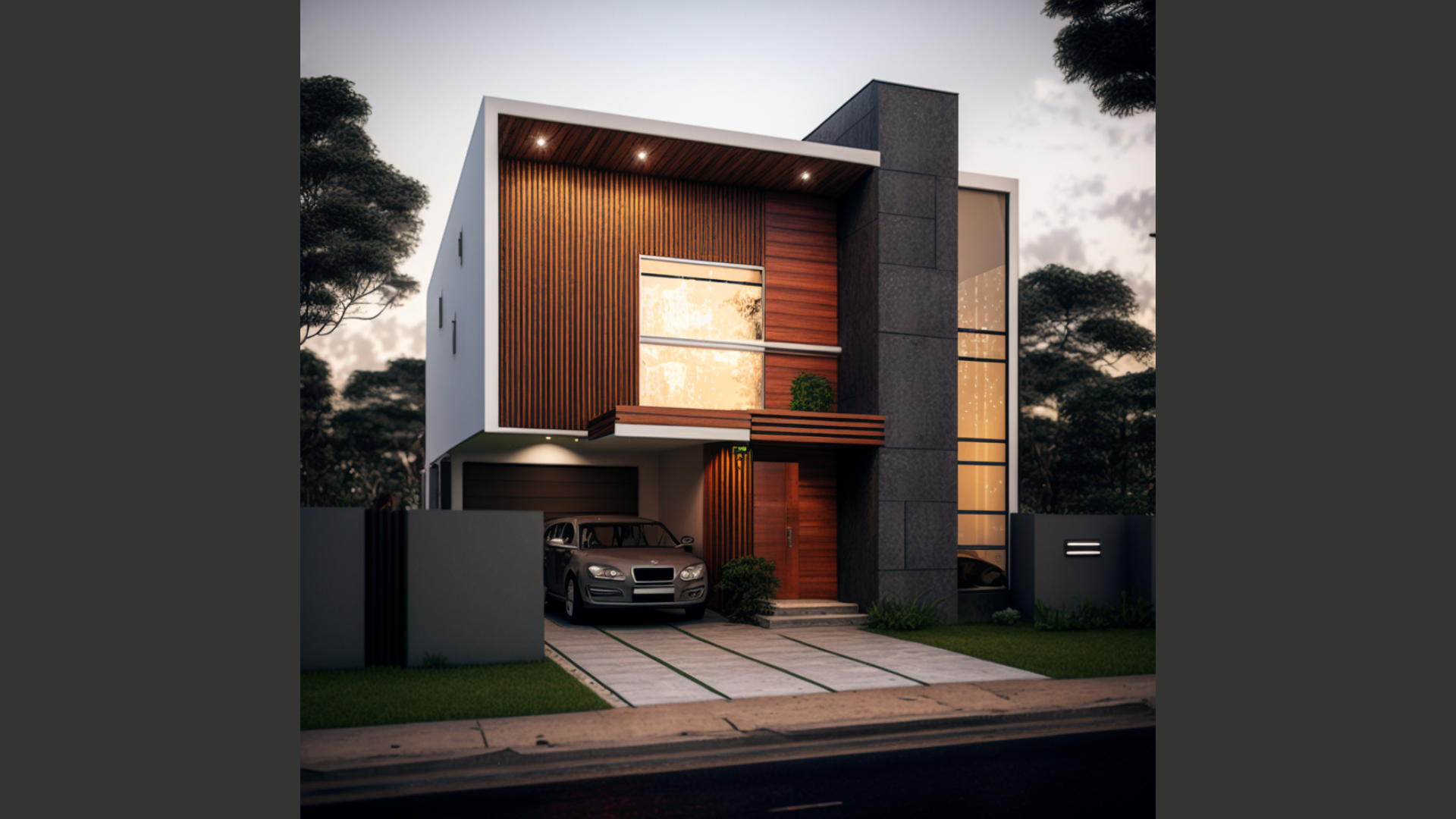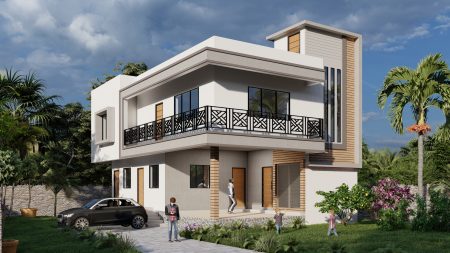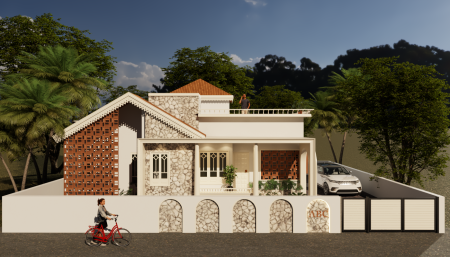20×40 House Plan West Facing 800sqft 3D Elevation Design
A 20×40 House Plan West Facing 3D Elevation with a wooden exterior is a good choice for modern homes, especially for an 800 sq. ft. west-facing plot. When designed according to Vastu Shastra, this layout maximizes positive energy and ensures harmony in the household. Here’s everything you need to know:
Benefits of this 20×40 House Plan
A 20×40 House Plan west facing with 3D elevation design allows you to visualize how every element of the house integrates seamlessly:
- See the car parking area in proportion to the overall house layout.
- Ensure that the parking space complements the wooden elevation design.
- Plan adjustments for Vastu compliance.
Vastu Tips for a West-Facing Wooden Home
- Use warm wooden tones and natural materials to balance the west-facing orientation.
- Add greenery or a small garden at the entrance to enhance positivity.
- Ensure proper ventilation and sunlight in the eastern and northern parts of the house.
This 20×40 House Plan 3D Elevation with a wooden design and car parking ensures every inch of your 800 sq. ft. home is functional, modern, and in sync with Vastu principles.
Smartscale house design offers a wide range of custom house plans at affordable price.
Explore more from below:
Plot Area: 800 sqft
Width: 20 ft
Length: 40 ft
Building Type: Residential
Building Category: House
Style: Modern
Bedroom: 2
Bathroom: 1
Kitchen: 1
Living Room: 1
Related products
-
Dimension : 35 ft. x 25 ft.Area : 875 sqftDuplex Floor PlanDirection : West Facing
35×25-House-Elevation-Plan-West-Facing 875 sqft
-
Dimension : 30 ft. x 50 ft.Area : 1500 sqftDuplex Floor PlanDirection : West Facing
30×50 House Plan West Facing 3D Elevation Design 1500 sqft Plot
-
Dimension : 50 ft. x 60 ft.Area : 3000 sqftSimplex Floor PlanDirection : North Facing
50×60 house design plan north facing 3000 sqft Plan

