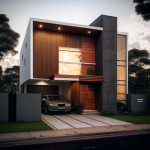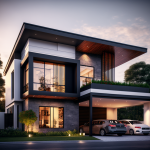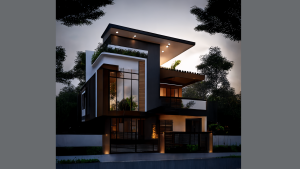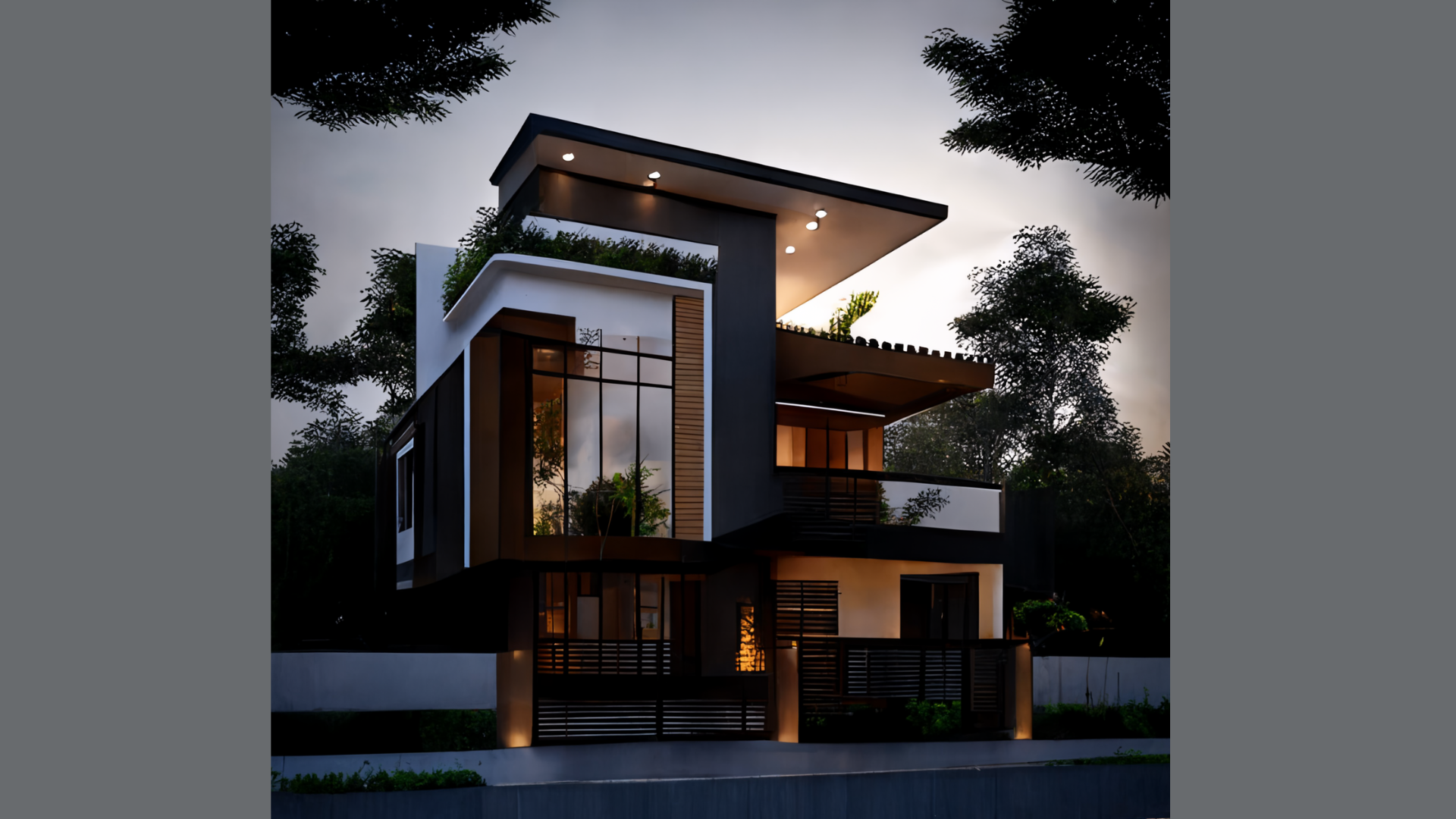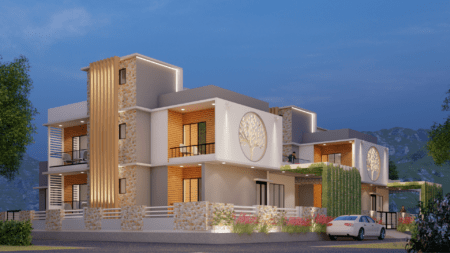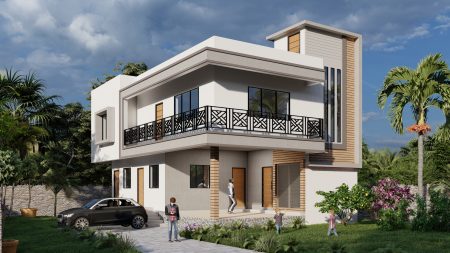20×40 House Plan 3D Elevation Triplex Modern West Facing 800 sqft
If you’re searching for a modern 20×40 house plan 3D elevation, this west-facing triplex floor design is the perfect choice for maximizing space and aesthetics. Built on a 2000 sqft plot, this design is an excellent example of contemporary architecture, seamlessly blending style and functionality.
Benefits of a 20×40 House Plan 3D Elevation
- Stylish Appeal: The contemporary design ensures your home stands out in the neighbourhood.
- Efficient Design: Optimized layout makes the most of limited space without compromising comfort.
- Future-Ready: With provisions for smart home technology and eco-friendly features, this house is built for the future.
Whether you’re building a new home or renovating an existing one, a 20×40 house plan 3D elevation with a west-facing triplex layout is an excellent investment. It combines modern aesthetics with functionality, offering a perfect blend of luxury and practicality for urban living.
Smartscale house design offers a wide range of custom house plans at affordable price.
Explore more from below:
Plot Area: 800 sqft
Width: 20 ft
Length: 40 ft
Building Type: Residential
Style: Modern
Related products
-
Dimension : 60 ft. x 70 ft.Area : 4200 sqftDuplex floor planDirection : West Facing
60×70 Indian Bungalow 3D Elevation Design West-Facing 4500 Sq ft
-
Dimension : 35 ft. x 25 ft.Area : 875 sqftDuplex Floor PlanDirection : West Facing
35×25-House-Elevation-Plan-West-Facing 875 sqft
-
Dimension : 30 ft. x 50 ft.Area : 1500 sqftDuplex Floor PlanDirection : West Facing
30×50 House Plan West Facing 3D Elevation Design 1500 sqft Plot

