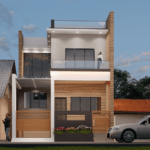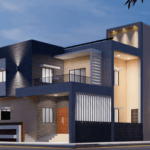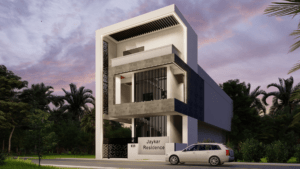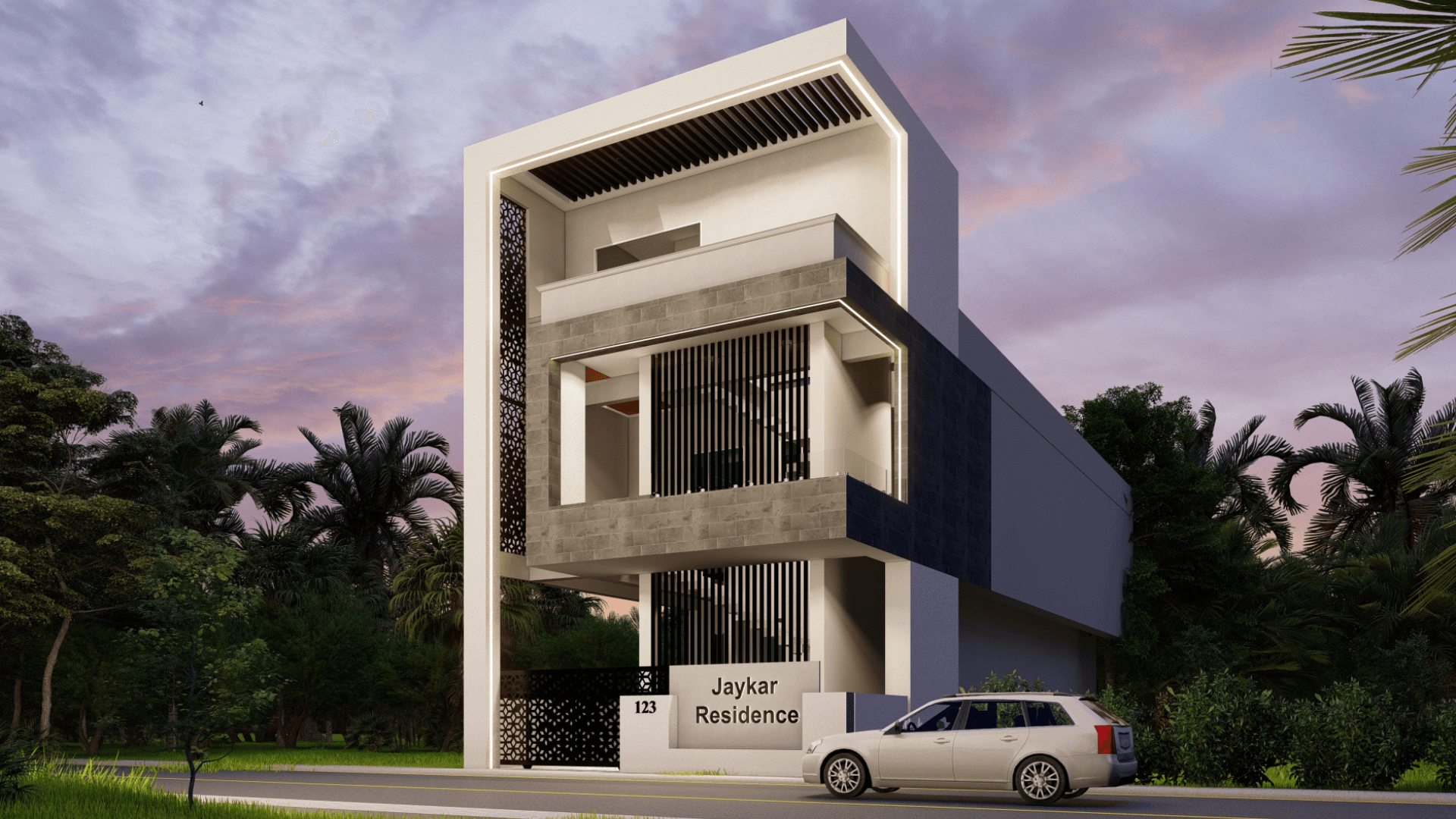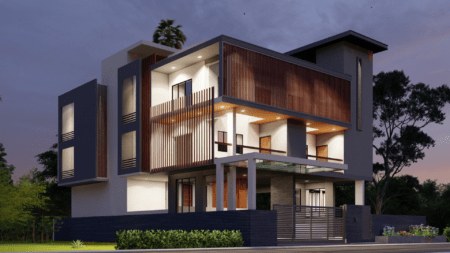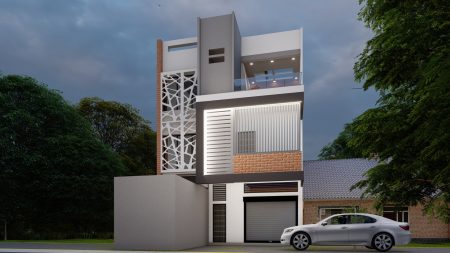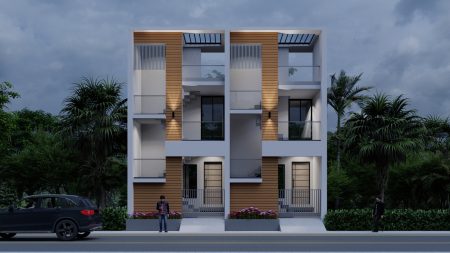20X50 House Plan West Facing 3D Elevation 1800 sq ft Builtup Area
20X50 House Plan West Facing is a striking modern design crafted for west‑facing plots, this plan features a sophisticated 3D elevation, clean geometric forms, and an elegant façade. With an estimated 1800 sq ft built‑up area, it blends aesthetic appeal and functional efficiency, making it ideal for urban family homes or compact duplex setups.
Product Description & Features
Architectural Highlights & Elevation Design
-
Contemporary 3D façade with layered elements, overhangs, cantilevers, and recessed panels
-
Balanced use of neutral tones (whites, greys, browns) and textured cladding to create visual interest
-
Large glazed windows and balcony railings in glass/metal for transparency and elegance
-
Integrated ambient lighting lines in roof edges, under eaves, and vertical features
-
Clean vertical & horizontal lines to convey a sense of order and modern simplicity
Built-up Area & Layout Efficiency
-
Approximate 1800 sq.ft. built-up area—spread over two or more floors to maximize usable space
-
Compact footprint with thoughtful circulation to reduce wasted area
-
Designed for West-facing orientation: main living spaces and windows placed optimally to capture evening light while mitigating heat gain
Suggested Floor Plan Elements
-
Ground Floor: Welcoming foyer or portico, formal living, dining with open kitchen, guest room or study, common bathroom, utility or service area
-
First Floor: Master bedroom with en-suite and balcony, 1–2 additional bedrooms, family lounge / multipurpose zone, common bathroom
-
Optional Terrace / Roof Floor: Rooftop terrace, optional indoor multipurpose hall or storage, utility zones
Urban & Practical Design Optimizations
-
Space-efficient staircase (e.g. L-shape or dog-leg)
-
Parking / driveway integrated into front setback
-
Storage areas under stairs and within walls (niches, cupboards)
-
Provision for future expansion / vertical extension
-
Good cross-ventilation and light access from both front and rear
-
Structural planning to handle slab loads, overhangs, and cantilevers
In summary, this 20X50 House Plan West Facing design combines modern aesthetics with smart spatial design and Western light optimization. With its 1800 sq ft built-up area, the plan suits urban plots where every square foot counts offering a stylish street face, functional interiors, and the flexibility for vertical expansion. Whether you’re building a duplex or a family home, this plan is a balanced, contemporary choice for west‑facing sites.
Smartscale house design offers modern house elevations at affordable price.
Explore more from below:
Plot Area: 1000 sqft
Total builtup area : 1800 sqft
Width: 20 ft
Length: 50 ft
Building Type: Residential
Building Category: House
Style: Modern
Related products
-
Dimension : 40 ft. x 60 ft.Area : 2400 sqftFour Floor PlanDirection : East Facing
40×60 House Design 3 Floor 3D Elevation with Lift & 6 Bedrooms | Detailed Floor Plan
-
Dimension : 20 ft. x 40 ft.Area : 800Duplex Floor PlanDirection : North Facing
20×40 House Plan North Facing 3D Elevation 800 sqft Plot
-
Dimension : 30 ft. x 50 ft.Area : 1500 sqftDuplex Floor PlanDirection : North Facing
30×50 Twin Bungalow House Plan North Facing 3D Elevation 1500 sqft Plot

