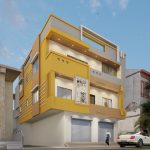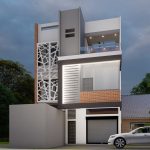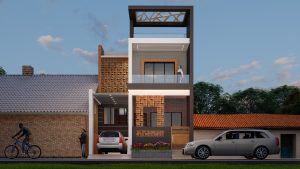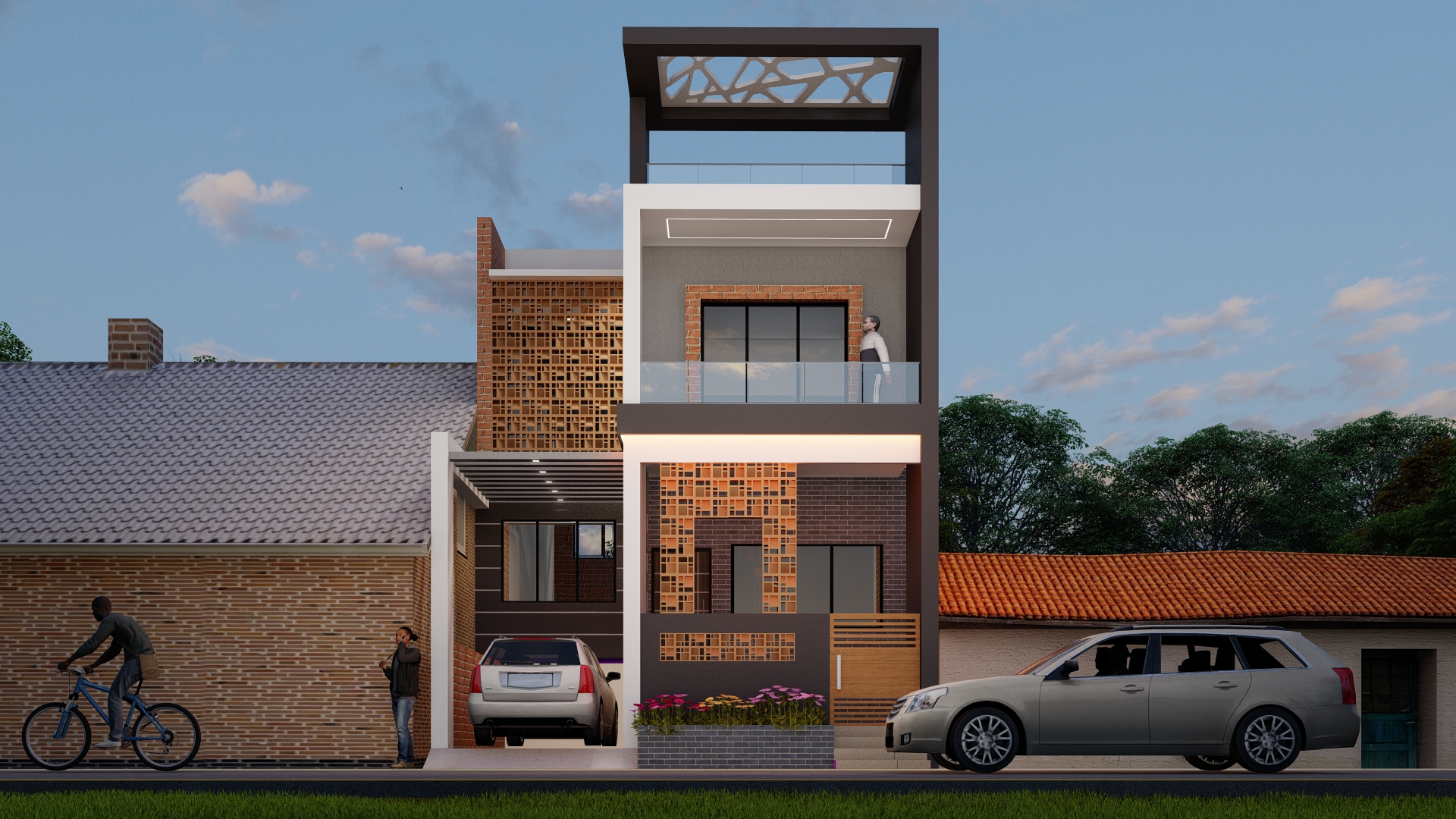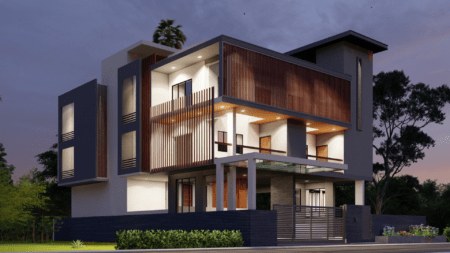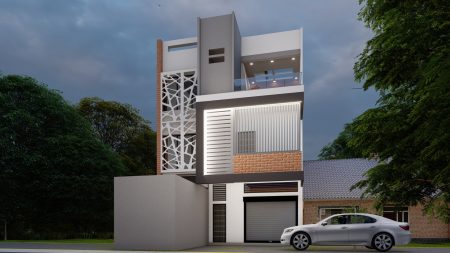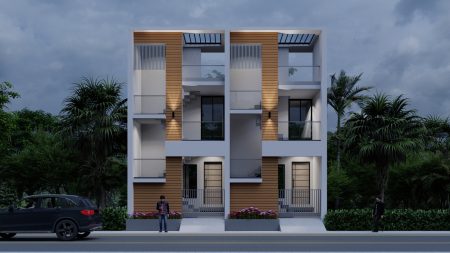20×50 House Plan 3D Elevation North Facing 1000 sqft Plot
This 20×50 house plan 3d elevation is designed on a north-facing direction. The built-up area is – 1000 sqft (20ft x 50ft) with Modern Floorplan for Duplex House. Smartscale house design offers modern house elevations at affordable price.
Features of Our 20×50 House Plan 3D Designs
- Aesthetic Elevations: Our 3D elevations showcase sleek, modern facades with clean lines and elegant materials.
- Efficient Floor Plans: Designed with a focus on functionality, our layouts include well-lit spaces, airy interiors, and versatile room arrangements.
- Sustainability Integration: SmartScale incorporates eco-friendly elements, ensuring your house is both stylish and energy-efficient.
Benefits of 20×50 House Plans
- Realistic Visualization: See your house design come to life before construction begins.
- Detailed Customization: Experiment with layouts, interiors, and exteriors to match your preferences.
- Reduced Errors: 3D house plans minimize misunderstandings, ensuring a smoother building process.
Explore more from below:
Plot Area: 1000
Width: 20
Length: 50
Building Type: Residential
Building Category: House
Style: Modern
Related products
-
Dimension : 40 ft. x 60 ft.Area : 2400 sqftFour Floor PlanDirection : East Facing
40×60 House Design 3 Floor 3D Elevation with Lift & 6 Bedrooms | Detailed Floor Plan
-
Dimension : 20 ft. x 40 ft.Area : 800Duplex Floor PlanDirection : North Facing
20×40 House Plan North Facing 3D Elevation 800 sqft Plot
-
Dimension : 30 ft. x 50 ft.Area : 1500 sqftDuplex Floor PlanDirection : North Facing
30×50 Twin Bungalow House Plan North Facing 3D Elevation 1500 sqft Plot

