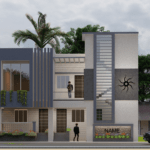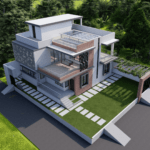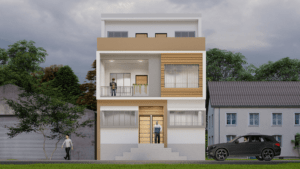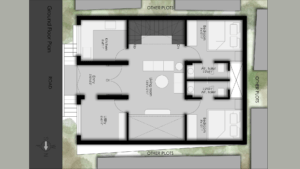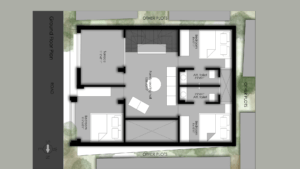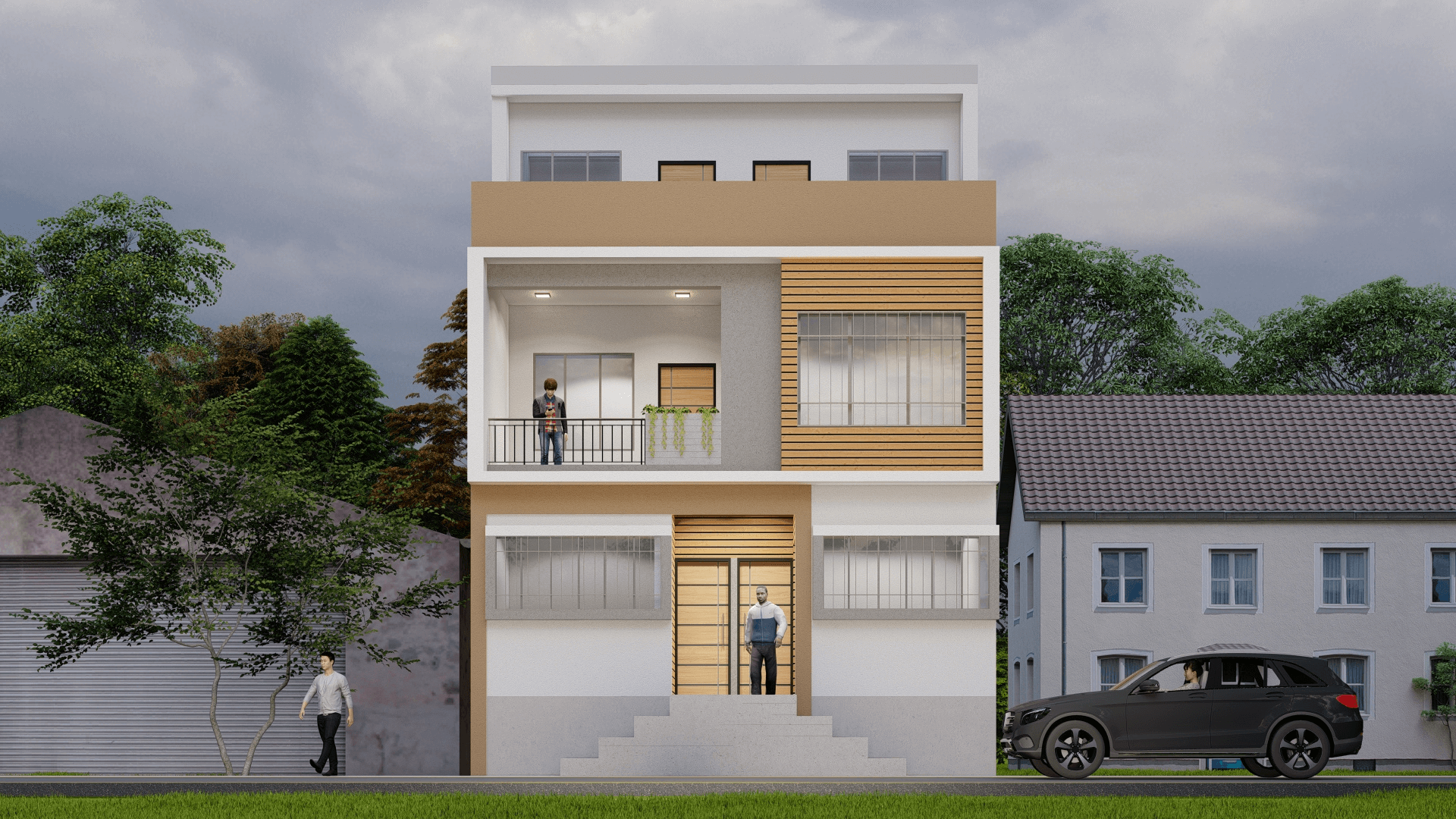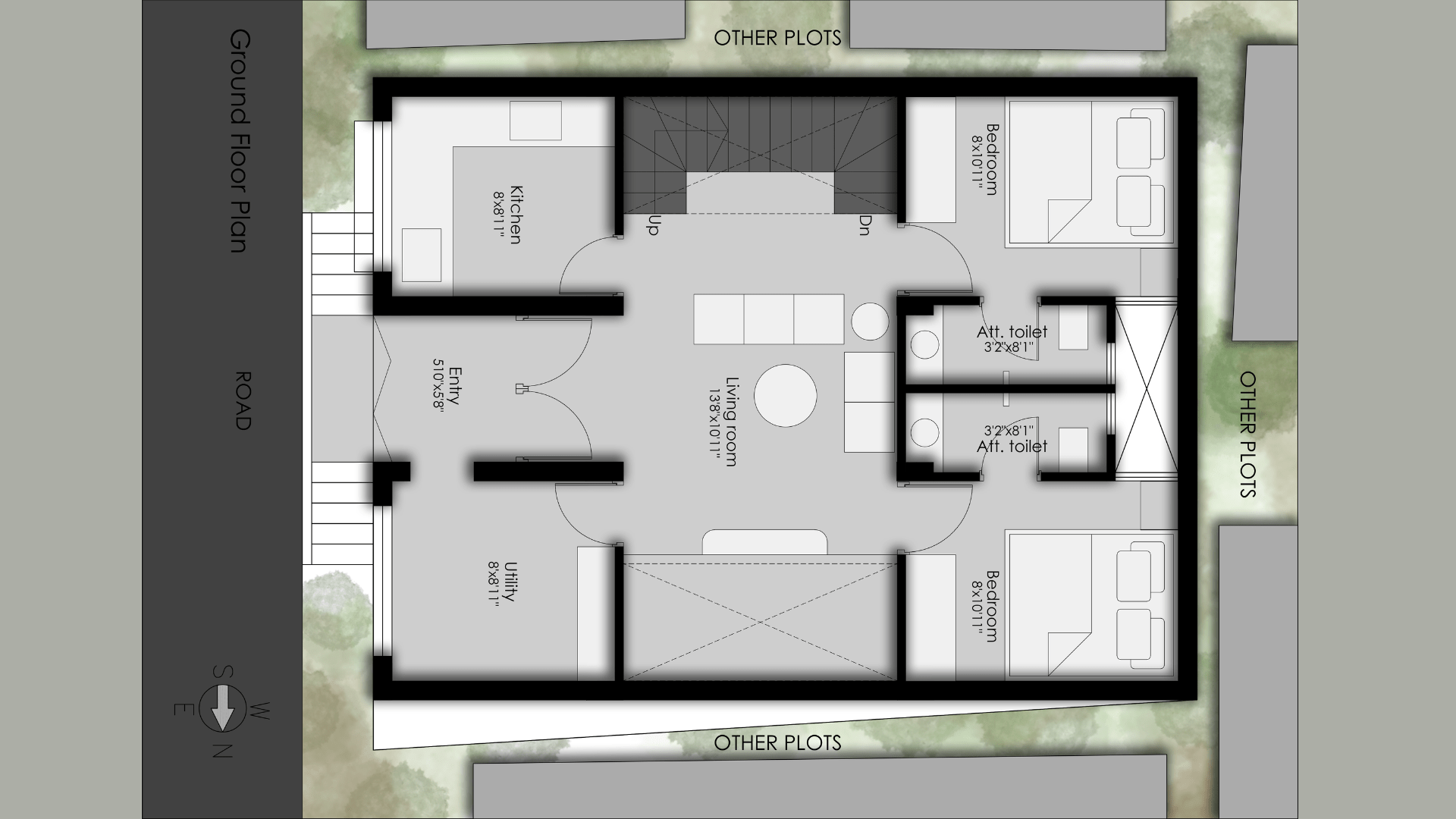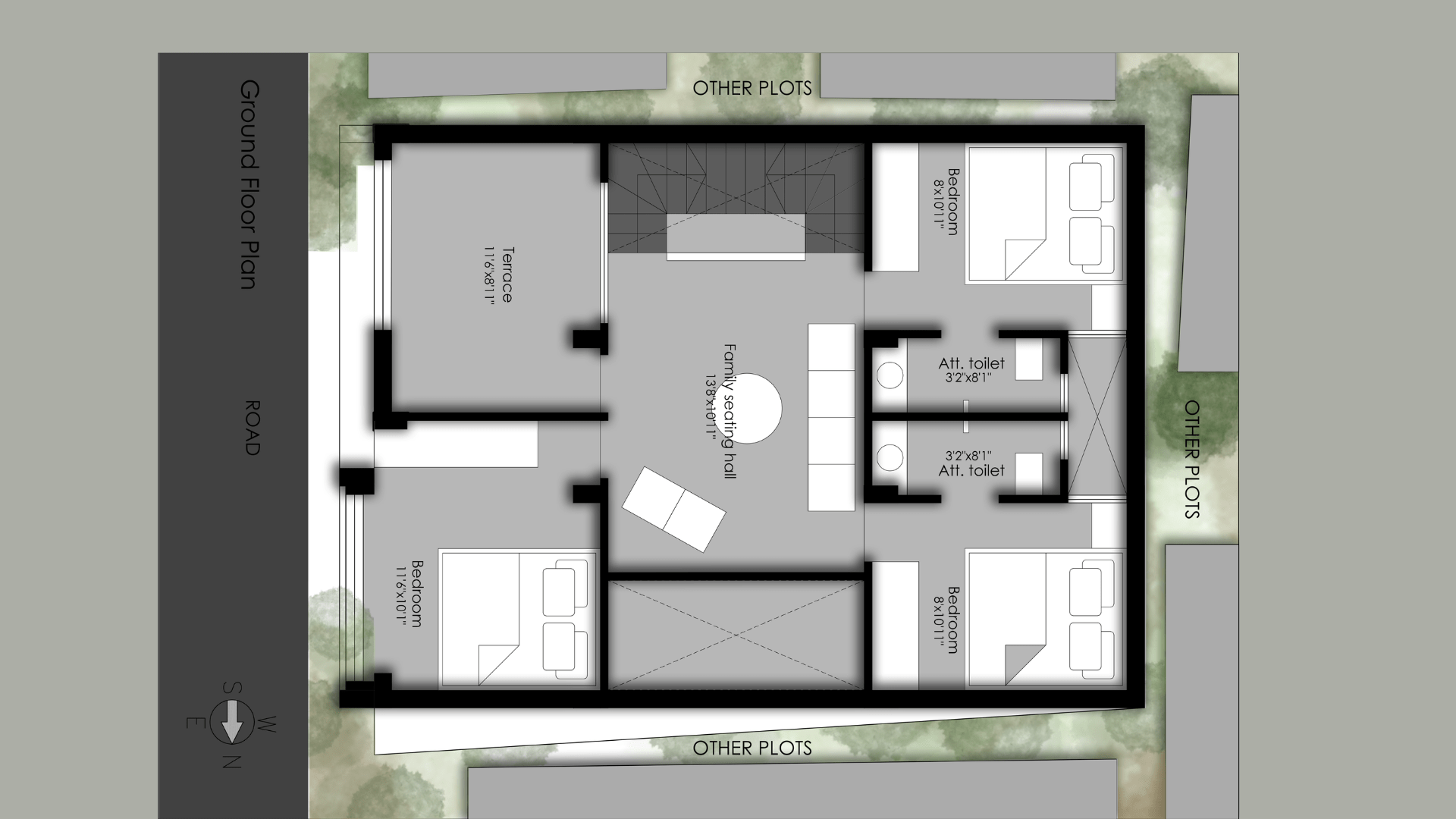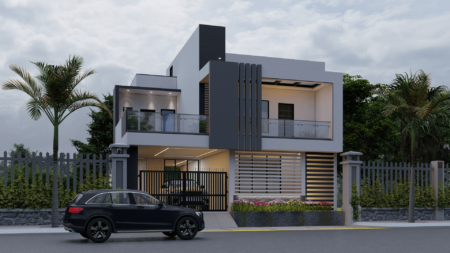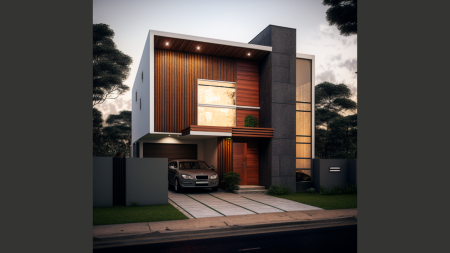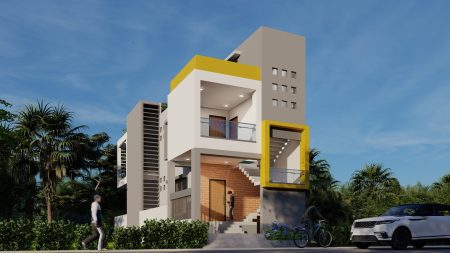20×50 House Plan North Facing 3D Elevation Grey Tone 1000 sq ft Plot Area
Enhance your property’s street appeal and living experience with this striking 20×50 House Plan North Facing, featuring a sophisticated grey‑tone 3D front elevation inspired by modern architectural design. This design marries functionality, aesthetics, and urban efficiency on a 1000 sq ft plot, making it ideal for compact city environments.
Visual & Elevation Features
-
Elegant façade with layered depth: stepped terraces, recessed windows, and overhangs
-
Balanced grey-tone palette: gradients of grey, off-white, taupe accents, and warm textures
-
Horizontal and vertical lines interplay for a crisp, structured look
-
Accent cladding (wood / composite / textured panels) used as focal elements
-
Slim metal or cantilevered balcony railings, glass inserts, and minimal fixtures
-
Soft ambient lighting integrated into eaves and recesses to highlight architectural forms
The look closely mirrors the modern elevation you shared clean, symmetrical, and visually bold.
Key Highlights & Benefits
-
Optimized North-facing layout for daylight, thermal comfort, and Vastu balance
-
Grey-tone modern elevation adds prestige and timeless appeal
-
Compact yet efficient design—no wasted space
-
Customizable interiors to suit family size & lifestyle
-
Option to upgrade or extend vertically
-
Ideal for urban plots / narrow lanes / city infills
This 20×50 House Plan North Facing with a sleek grey-tone 3D front elevation is the perfect blend of modern aesthetics and practical urban design. Ideal for a 1000 sq. ft. plot, it offers smart space utilization, Vastu-friendly orientation, and an eye-catching elevation that adds curb appeal to any neighborhood. Whether you’re building your first home or upgrading to a more stylish, efficient layout, this design offers both comfort and class—built for today’s city lifestyle and tomorrow’s possibilities.
Smartscale house design offers modern house 3d elevation house designs at affordable price.
Explore more from below:
Plot Area: 1000 sqft
Total builtup area : 2500 sqft
Width: 20 ft
Length: 50 ft
Building Type: Residential
Building Category: House
Style: Modern
Related products
-
Dimension : 36 ft. x 60 ft.Area : 2160 sqftDuplex floor planDirection : West Facing
36×60 House Plan Smartscale House Design 2160 plot area
-
Dimension : 20 ft. x 40 ft.Area : 800 sqftDuplex Floor PlanDirection : West Facing
20×40 House Plan West Facing 800sqft 3D Elevation Design
-
Dimension : 20 ft. x 60 ft.Area : 1008 sqftDuplex Floor PlanDirection : West Facing
20×60 House Plan 3D Elevation Design West Facing 1200 sqft Plot

