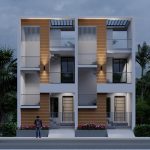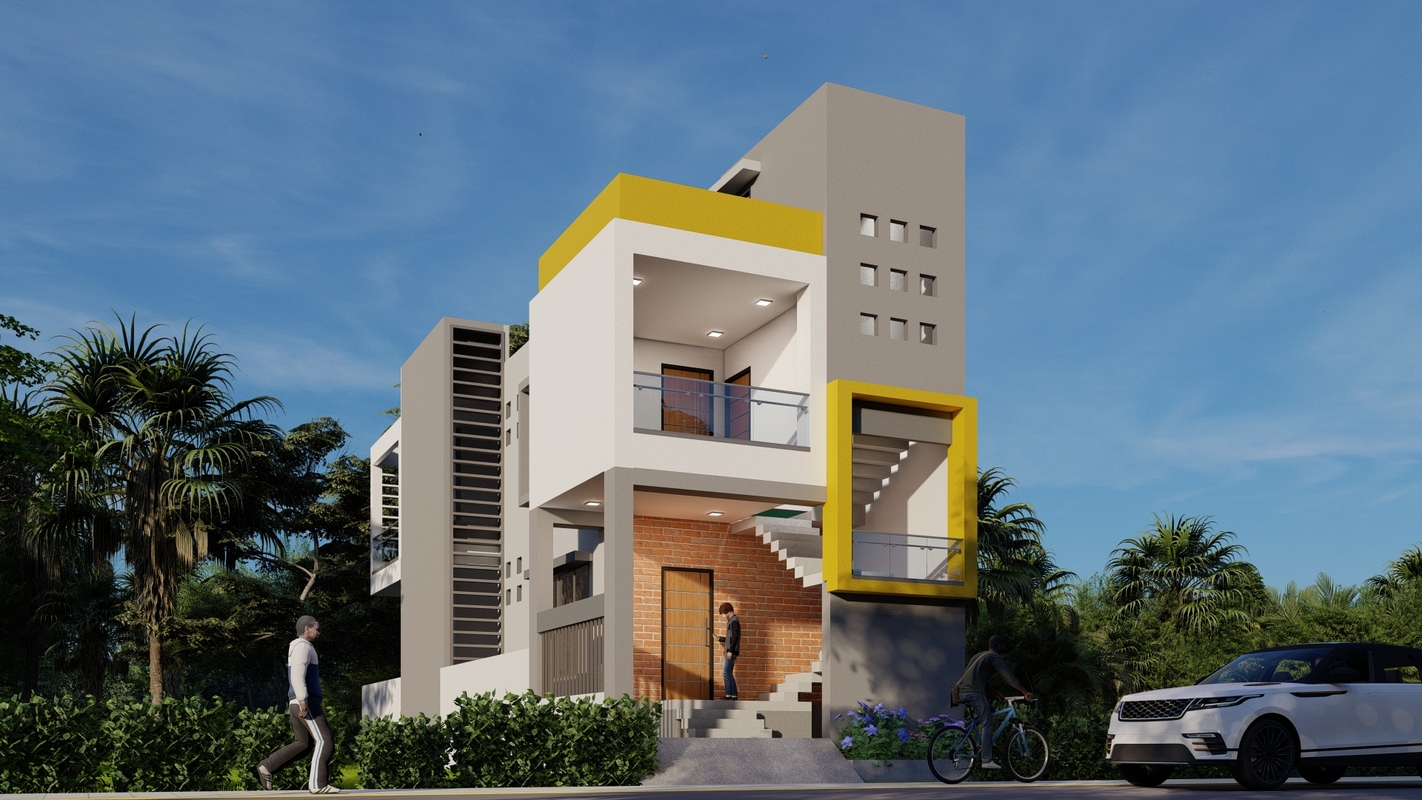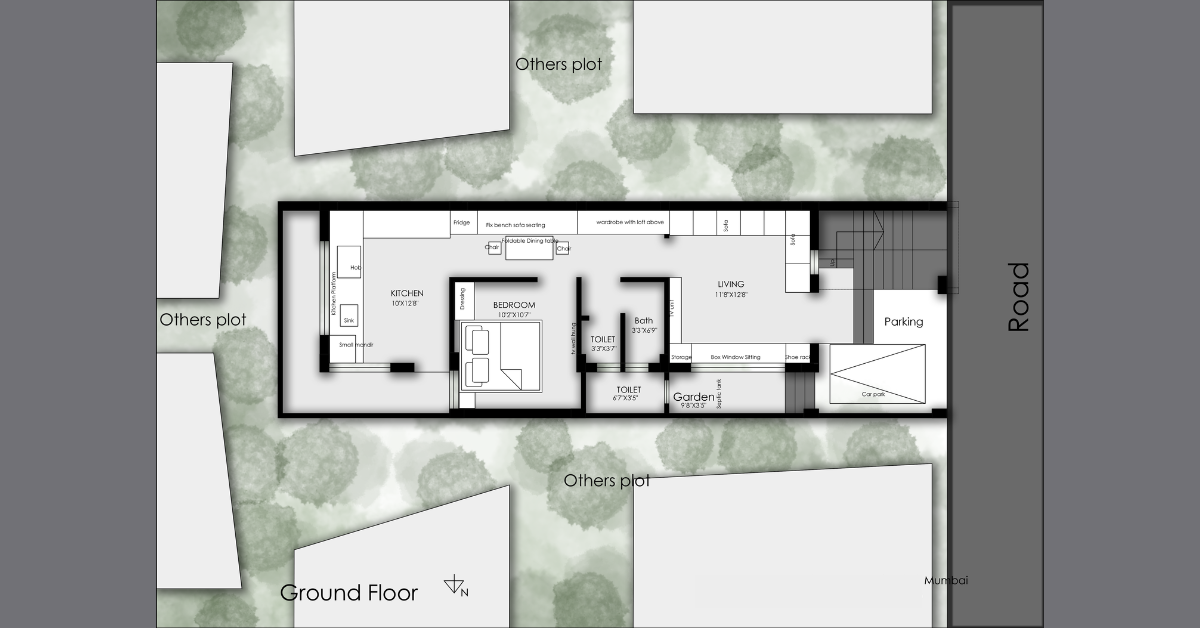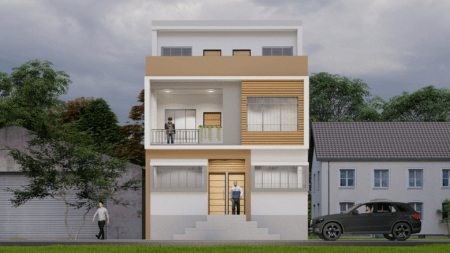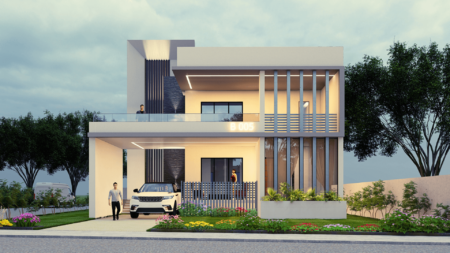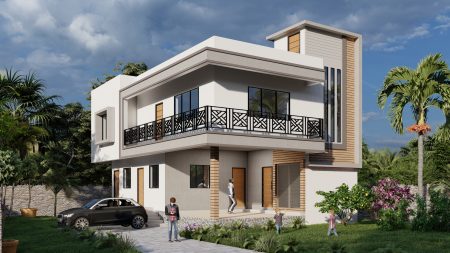20×60 House Plan 3D Elevation Design West Facing 1200 sqft Plot
This 20×60 house plan with 3D elevation Design is designed for a west-facing plot, perfectly utilizing a plot size of 1200 sqft. Featuring a modern floor plan, this duplex house offers a total built-up area of 1008 sqft on each floor, combining functionality and style. With its sleek design and efficient layout, this bungalow ensures ample living space, making it ideal for families seeking comfort and modern aesthetics.
Key Features of the 20×60 House Plan
- Optimized Built-Up Area: Each floor boasts 1008 sqft of efficiently designed living space, ensuring no corner of your home is underutilized.
- Modern 3D Elevation: A sleek, contemporary facade enhances your home’s curb appeal, creating a striking first impression.
- Spacious Layout: The design accommodates comfortable living spaces for families, combining practicality with a modern touch.
- Duplex Design: A perfect balance of privacy and shared spaces, suitable for growing families or those seeking an elegant home solution.
Why Choose Us for Your Dream Home Design?
- Customized Solutions: Every design is tailored to fit your unique needs, ensuring the home reflects your lifestyle and preferences.
- 3D Visualization: Experience your future home with our detailed 3D elevation design before construction begins.
- Expert Team: Our experienced architects and designers specialize in creating functional yet stylish house plans for west-facing plots.
- Hassle-Free Process: From conceptualization to the final design, we handle every step with precision and professionalism.
Smartscale house design offers modern house elevations at affordable price.
Explore more from below:
Plot Area: 1008 sqft
Cost: Moderate
Total builtup area : 2050 sqft
Width: 20 ft
Length: 60 ft
Building Type: Residential
Building Category: House
Style: Modern
Related products
-
-
Dimension : 40 ft. x 60 ft.Area : 2400 sqftDuplex floor planDirection : West Facing
40×60 House Plans West Facing 3D Elevation 2400 sq ft Plot Area
-
Dimension : 30 ft. x 50 ft.Area : 1500 sqftDuplex Floor PlanDirection : West Facing
30×50 House Plan West Facing 3D Elevation Design 1500 sqft Plot

