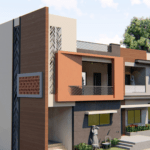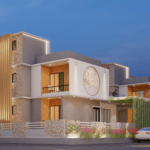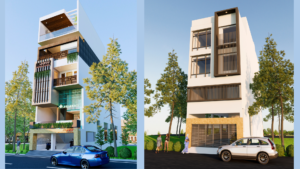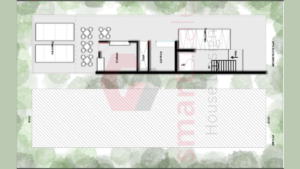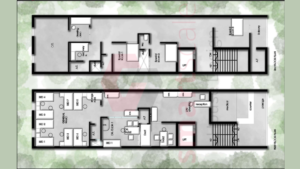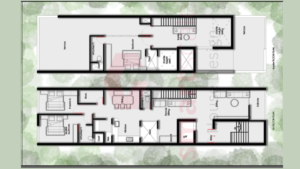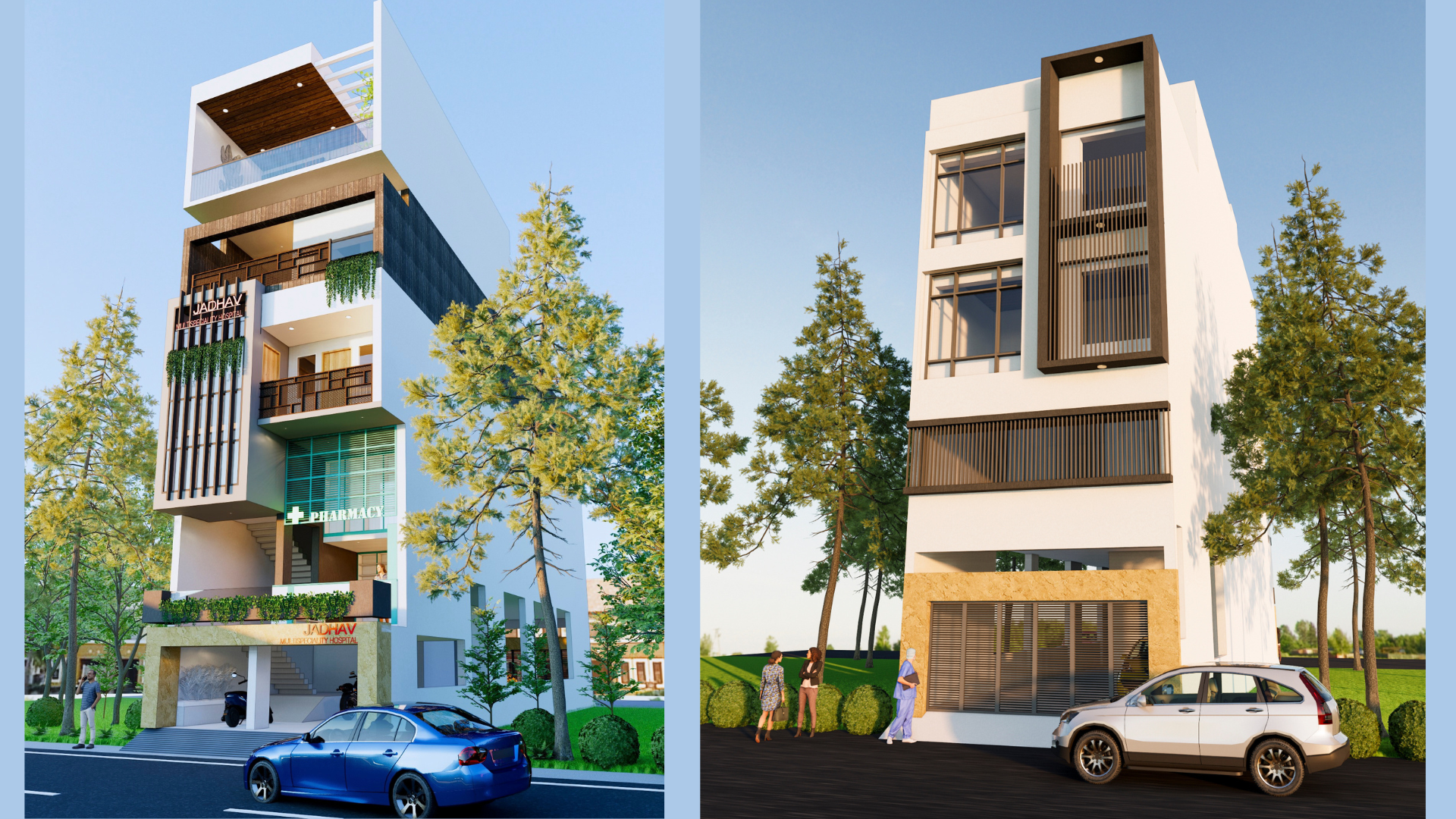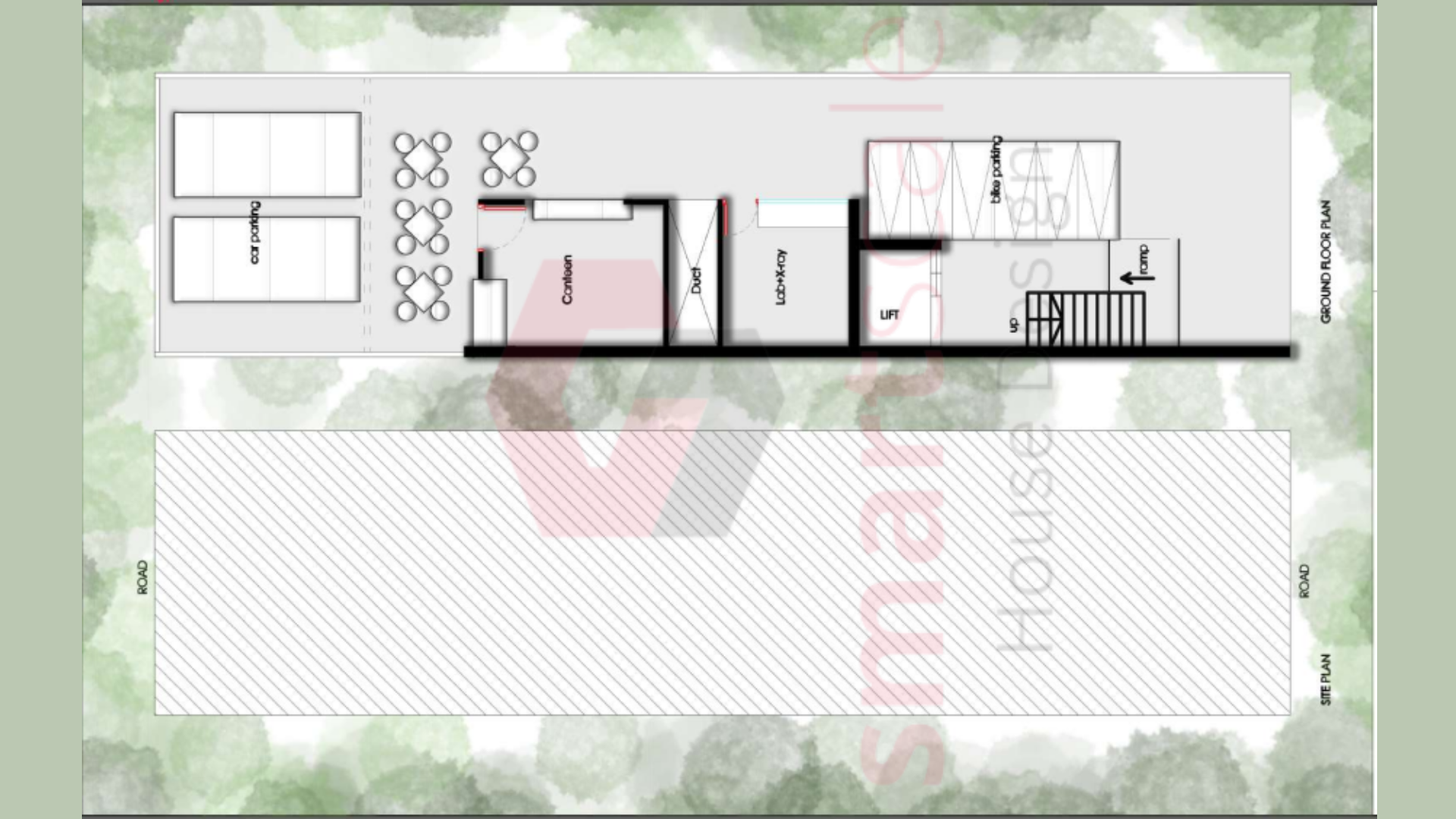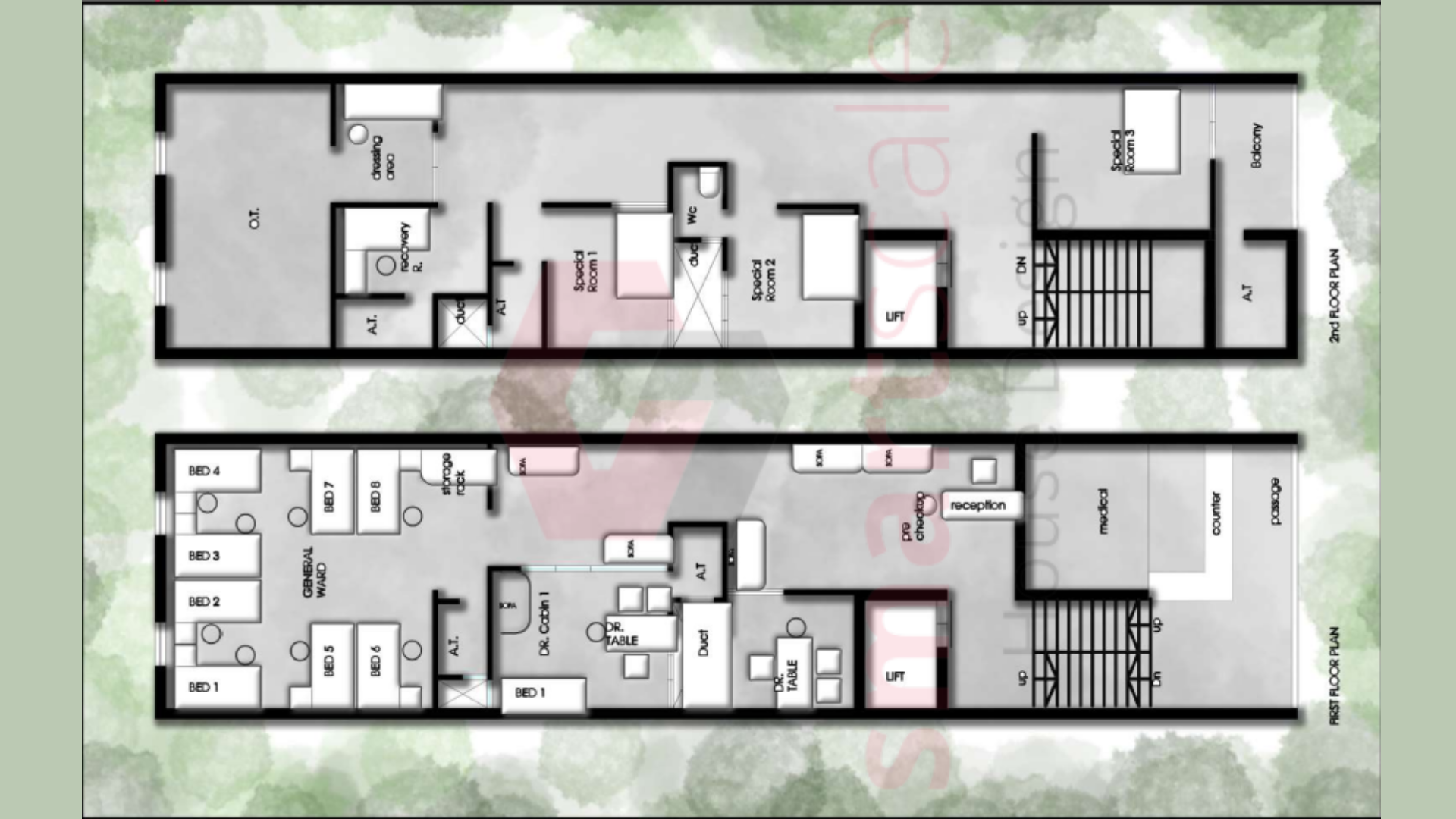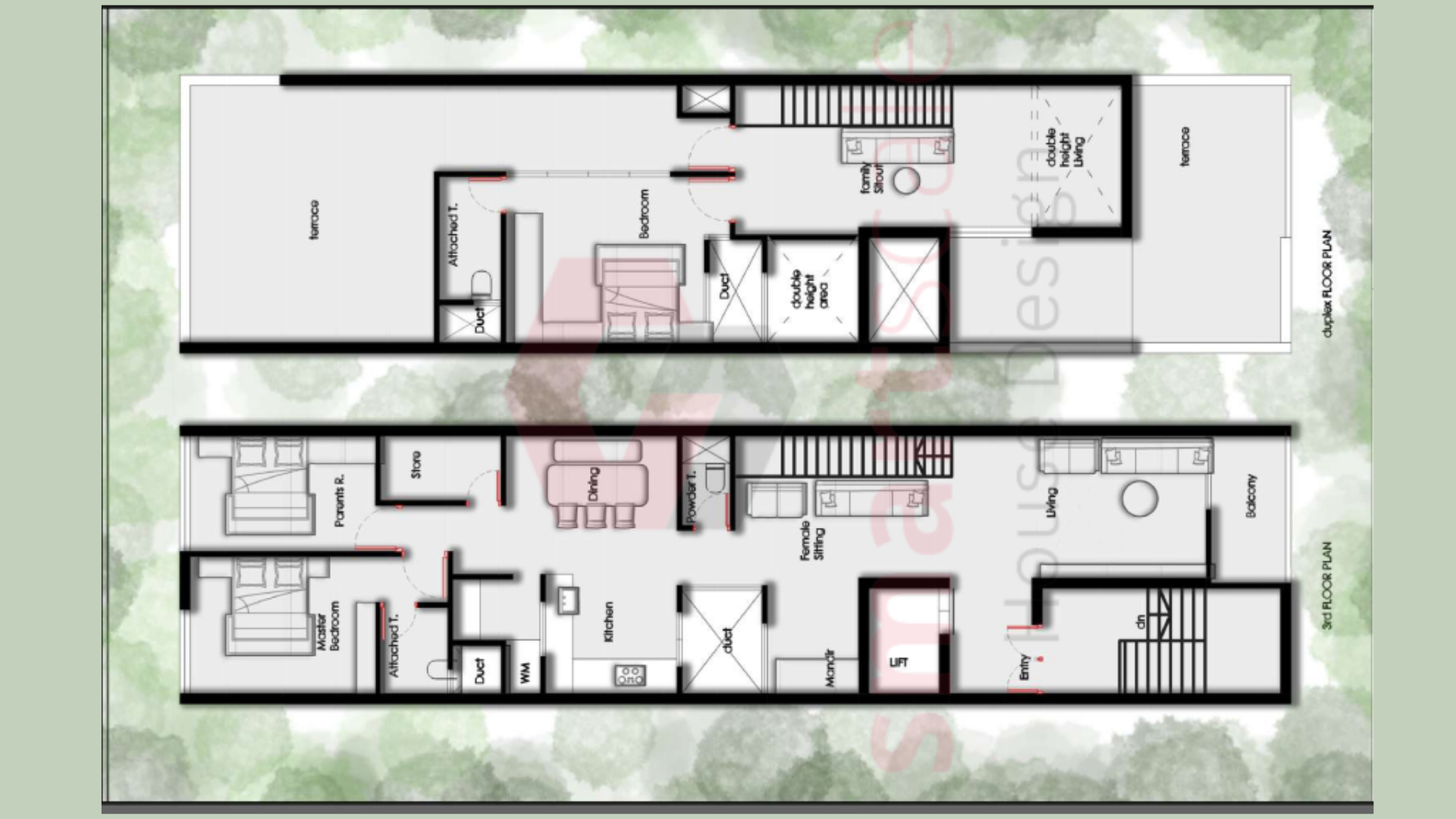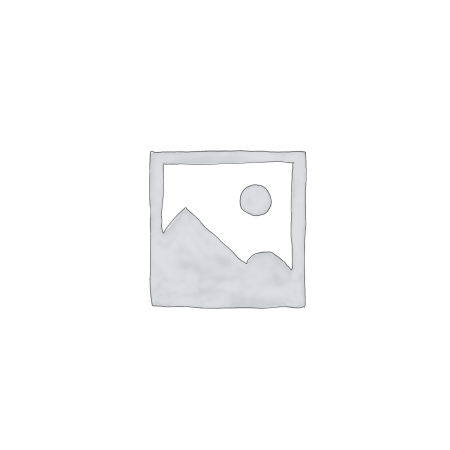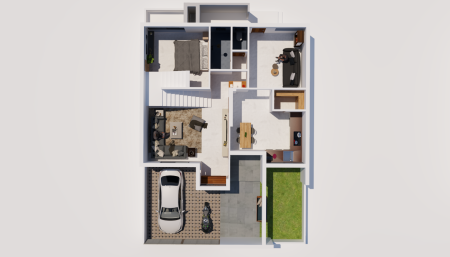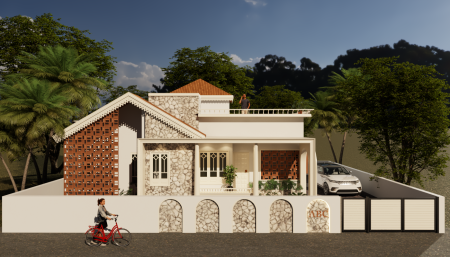20×80 House Plans For Hospital and Residence 1600 plot area
Discover our expertly crafted 20×80 House Plans tailored to maximize the potential of a 1600 sq. ft. plot. Designed to seamlessly integrate residential and hospital spaces, these plans provide an ideal solution for professionals seeking a functional yet aesthetically pleasing layout.
Key Features of 20×80 House Plans:
- Dual-Purpose Design: Combines residential comfort with a fully functional hospital space, optimizing both work and living environments.
- Efficient Space Utilization: Every square foot of the 1600 sq. ft. plot is strategically designed to ensure practicality and ease of movement.
- Customizable Layouts: Separate entry points for residence and hospital areas, ensuring privacy and convenience for both zones.
- Modern Infrastructure: Includes patient-friendly hospital areas, spacious living quarters, and dedicated spaces for parking or waiting areas.
- Compliance Ready: Plans adhere to local building codes, ensuring safety and regulatory approval for both residential and medical use.
Our 20×80 House Plans are perfect for professionals looking to combine work and home under one roof without compromising on comfort or functionality.
Smartscale house design offers modern house elevations at affordable price.
Contact us today or fill the form below for expert crafted plans that blend functionality and style. Let’s design your perfect space tailored to your vision and needs
Explore more from below:
Plot Area: 1600 sqft
Total builtup area : 7000 sqft
Width: 20 ft
Length: 80 ft
Building Type: Commercial
Building Category: Hospital
Style: Modern
Related products
-
Dimension : 40 ft. x 50 ft.Area : 2000 sqftSimplex Floor PlanDirection : South Facing
40×50 House Plan 3D Elevation Design South-Facing 2500 sqft Plan
-
Dimension : 50 ft. x 60 ft.Area : 3000 sqftSimplex Floor PlanDirection : North Facing
50×60 house design plan north facing 3000 sqft Plan

