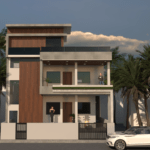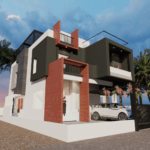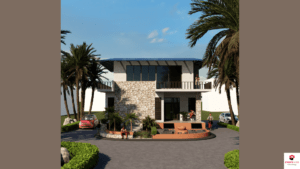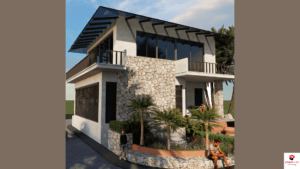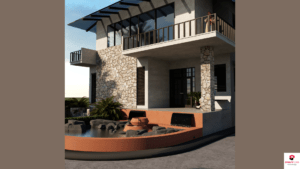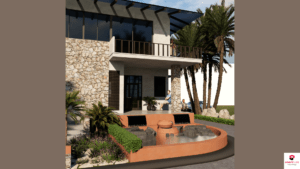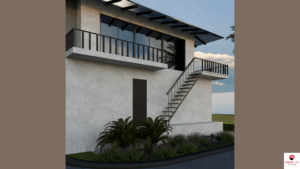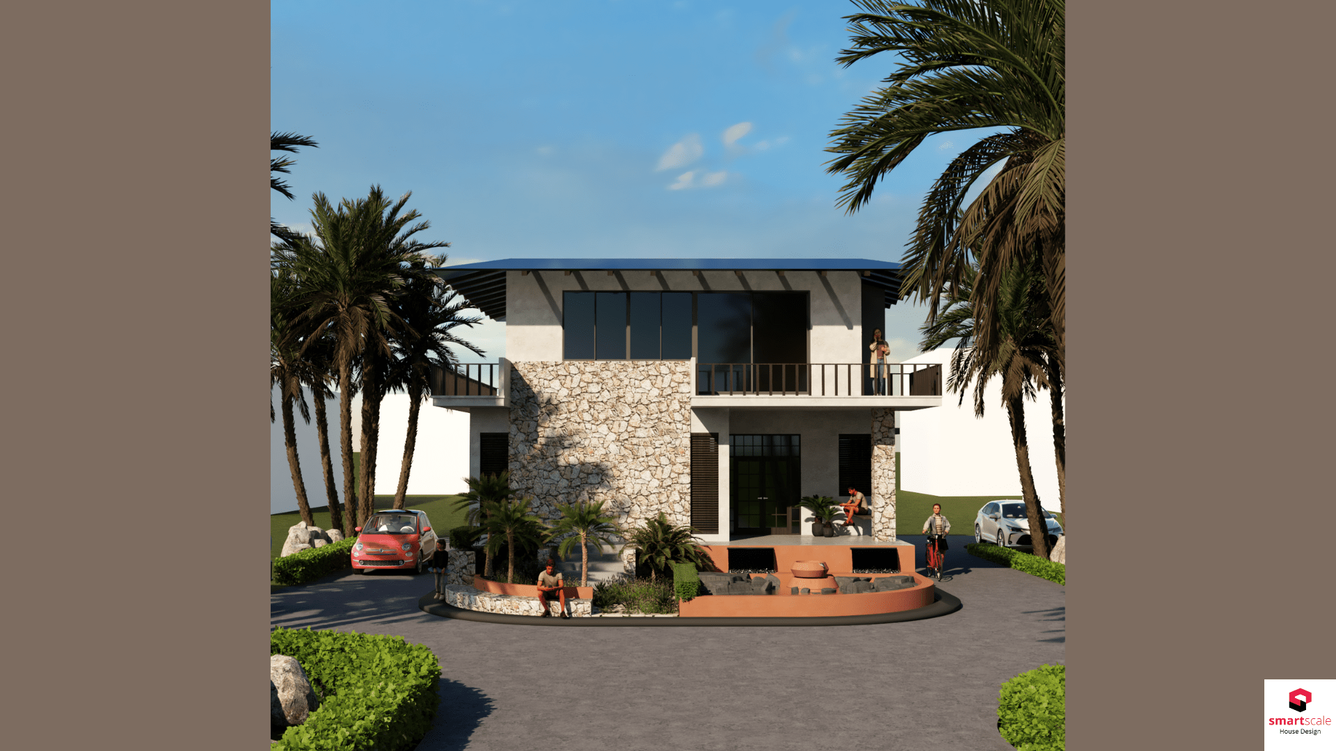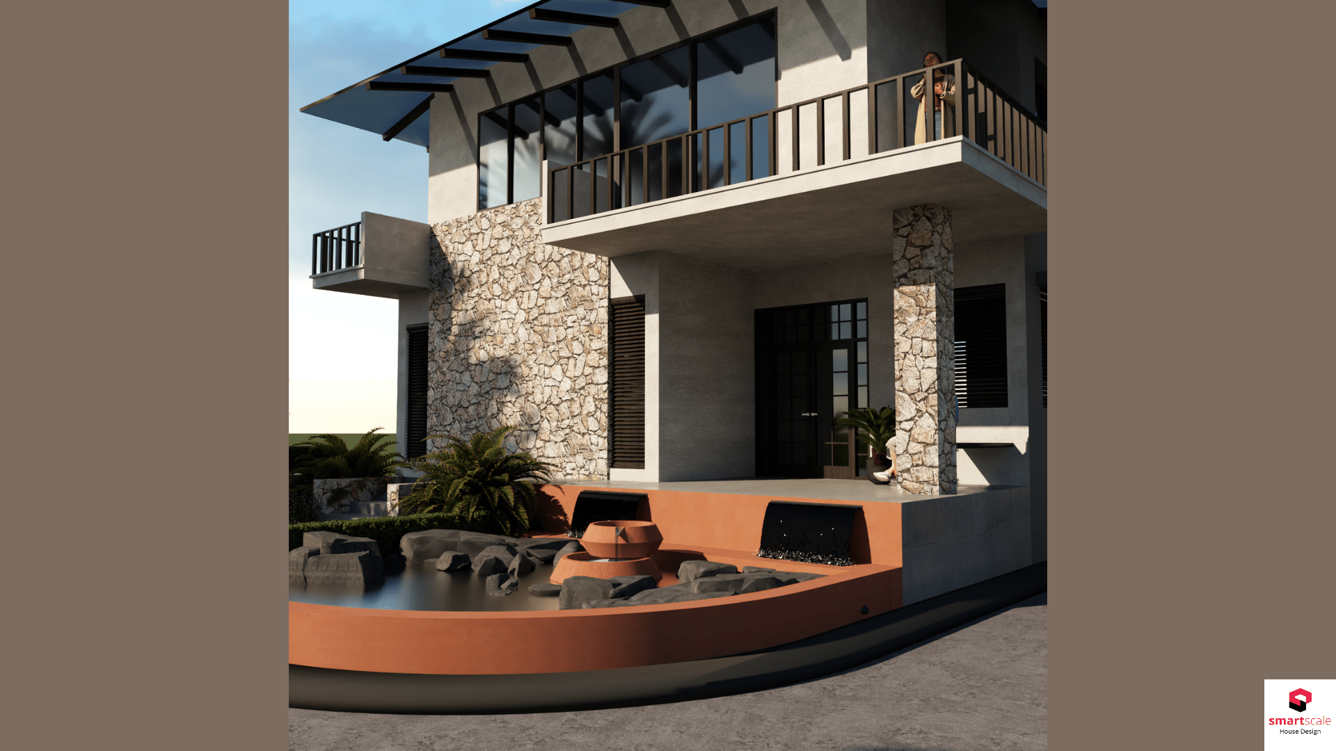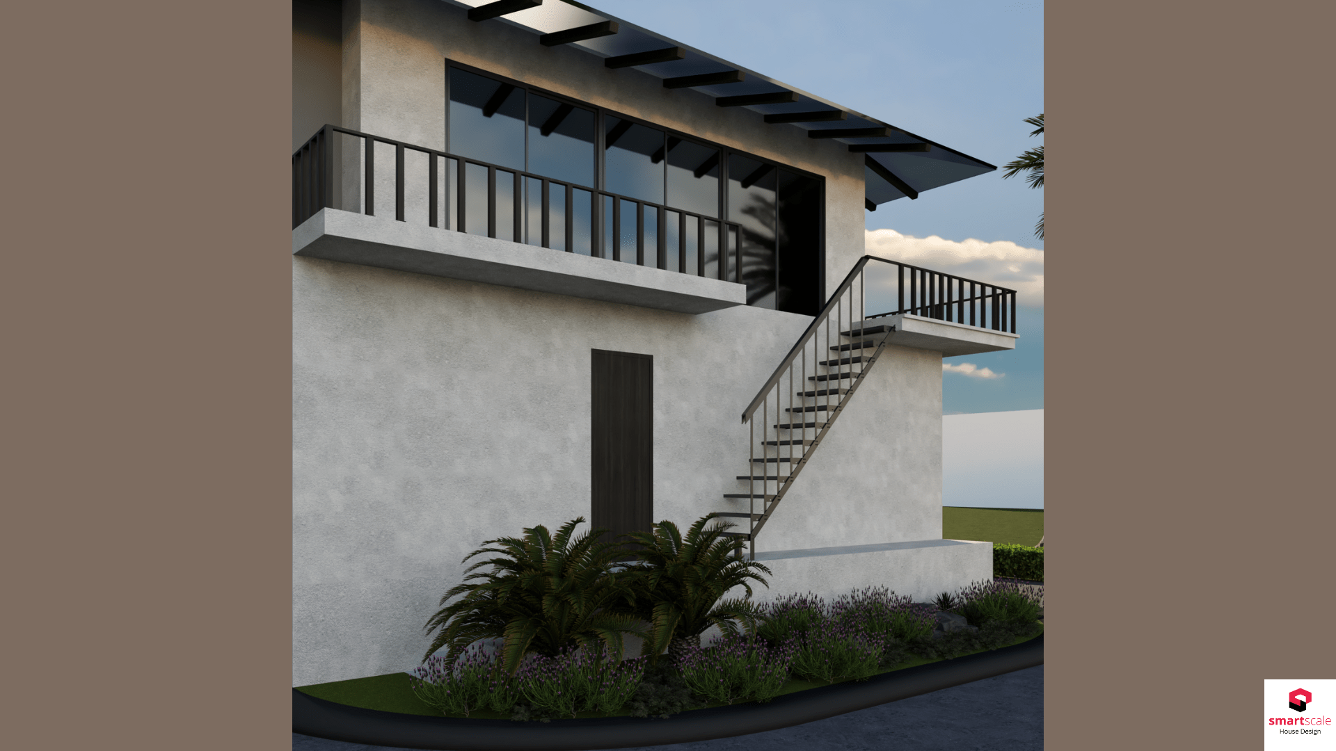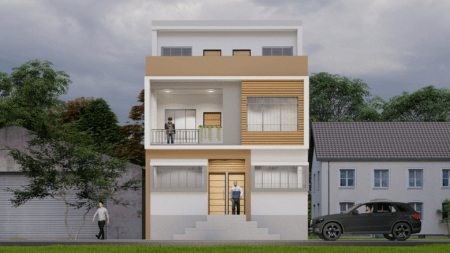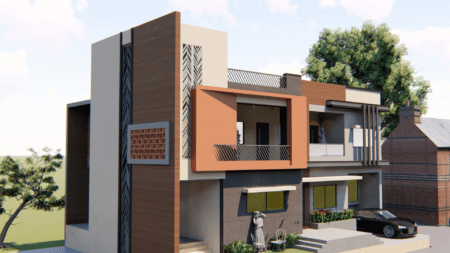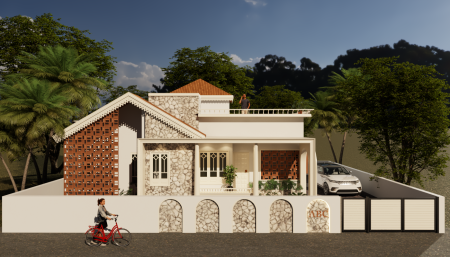25×50 House Plan 3D Elevation Design Farmhouse Modern Cream Theme 1500 sqft
Elevate your dream home with our 25×50 House Plan 3D Elevation Design featuring a luxurious modern farmhouse theme in an elegant cream color palette. Tailored for a 1500 sqft west-facing layout, this design combines modern aesthetics with functionality to create a serene and stylish living space.
Highlights:
- Modern Farmhouse Aesthetic: A perfect blend of rustic charm and contemporary design with clean lines, large windows, and natural textures.
- Elegant Cream Theme: A soothing cream exterior adds sophistication, complementing natural lighting and creating a timeless appeal.
- 3D Visualization: Experience every detail of your home in high-quality 3D renderings, ensuring your vision comes to life flawlessly.
- Optimized West-Facing Design: Strategically planned to maximize natural light and ventilation while providing a cool and comfortable interior.
- 1500 Sqft Layout: Ideal for functional living with spacious rooms, open layouts, and versatile spaces for every family need.
- Custom Features: Options for outdoor decks, landscaped gardens, and modern farmhouse elements tailored to your style.
Turn your vision of a dream farmhouse into reality with a 25×50 house plan 3D Elevation design that harmonizes aesthetics, comfort, and practicality.
Smartscale house design offers modern house elevations at affordable price.
Explore more from below:
Plot Area: 1250 sqft
Total builtup area : 1500 sqft
Width: 25 ft
Length: 50 ft
Building Type: Residential
Building Category: Farmhouse
Style: Modern
Related products
-
Dimension : 20 ft. x 50 ft.Area : 1000 sqftTriplex floor planDirection : North Facing
20×50 House Plan North Facing 3D Elevation Grey Tone 1000 sq ft Plot Area
-
Dimension : 40 ft. x 60 ft.Area : 2400 sqftDuplex floor planDirection : West Facing
40×60 House Plan 3D Elevation East Facing Design 2400 sq ft
-
Dimension : 50 ft. x 60 ft.Area : 3000 sqftSimplex Floor PlanDirection : North Facing
50×60 house design plan north facing 3000 sqft Plan

