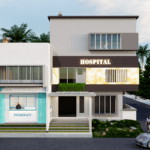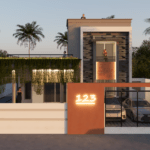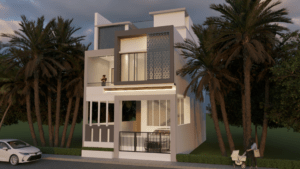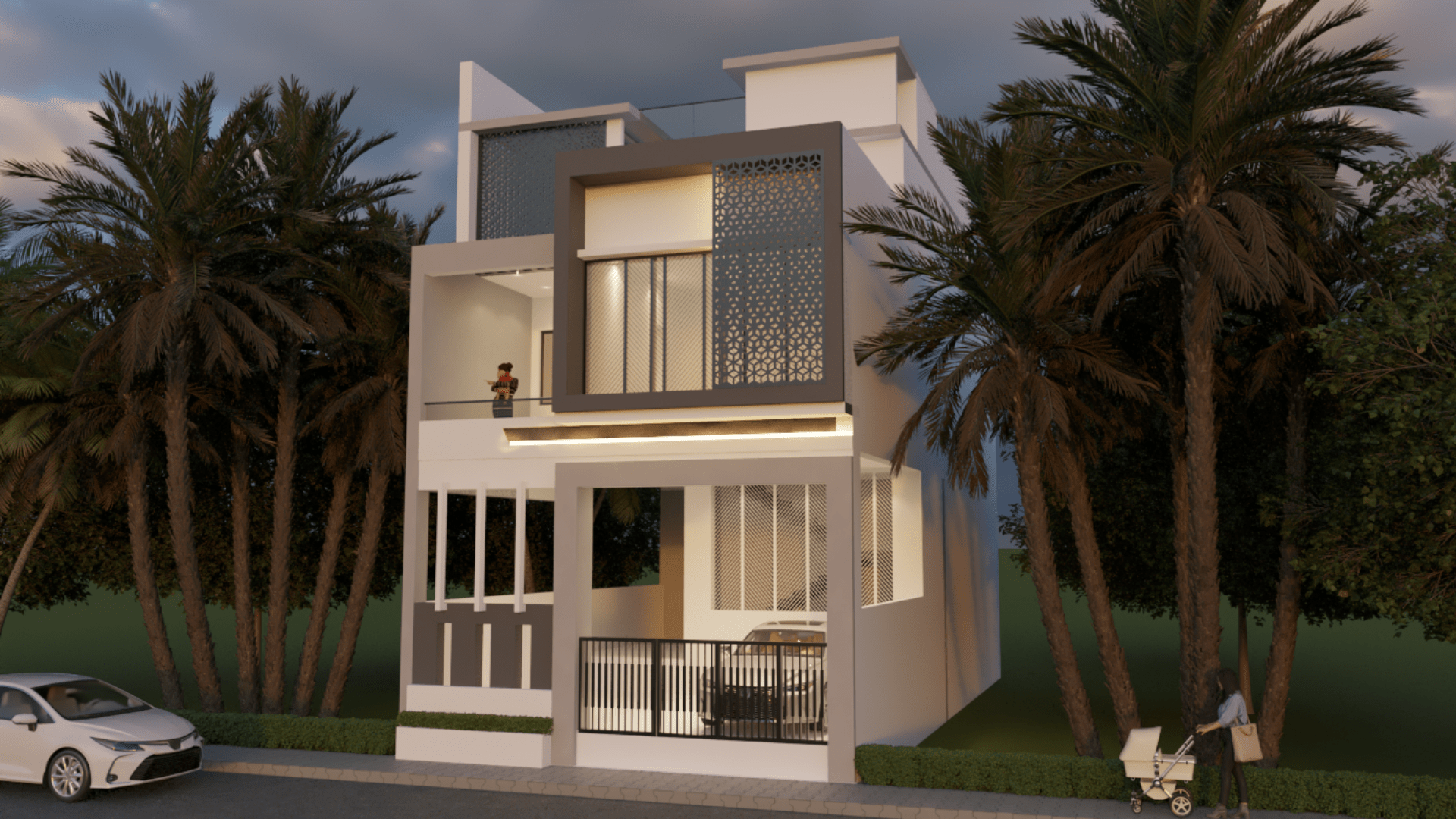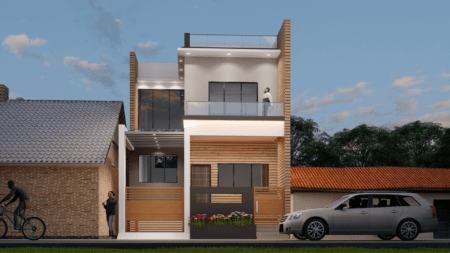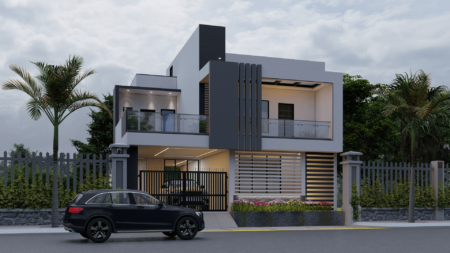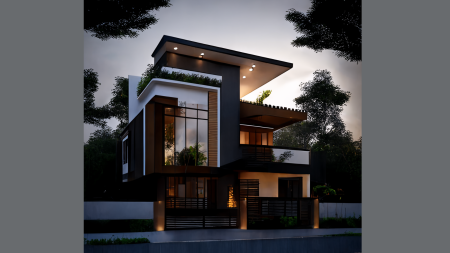25×55 House Plan 3D Elevation Design West-Facing Bungalow 2300 sqft
Design your dream bungalow with our 25×55 House Plan 3D Elevation Design, showcasing a modern grey beige theme that exudes sophistication. Perfectly crafted for a 2300 sqft west-facing layout, this design combines contemporary aesthetics with practical functionality.
Key Features:
- Elegant Grey Beige Theme: A chic and neutral color palette that enhances the modern bungalow’s stylish and timeless look.
- West-Facing Optimization: Designed to make the most of natural light, offering well-lit and energy-efficient interiors throughout the day.
- Spacious 2300 Sqft Layout: Smartly designed interiors with large living areas, functional rooms, and space for customization to suit your needs.
- 3D Visualization: Experience a realistic preview of your bungalow with high-quality 3D renderings for precise detailing and planning.
- Modern Architecture: Contemporary elements like large windows, clean lines, and seamless integration of indoor and outdoor spaces.
- Premium Quality: High-grade materials and finishes ensure durability and elevate the overall aesthetic of your home.
Transform your 25×55 House plan into a modern bungalow that blends style, comfort, and practicality, all in an elegant grey beige theme.
Smartscale house design offers modern house elevations at affordable price.
Explore more from below:
Plot Area: 1375 sqft
Total builtup area : 2300 sqft
Width: 25 ft
Length: 55 ft
Building Type: Residential
Building Category: House
Style: Modern
Related products
-
Dimension : 20 ft. x 40 ft.Area : 800 sqftDuplex floor planDirection : West Facing
20×40 House Plan 3D Elevation Design 1000 sq ft
-
Dimension : 36 ft. x 60 ft.Area : 2160 sqftDuplex floor planDirection : West Facing
36×60 House Plan Smartscale House Design 2160 plot area
-
Dimension : 20 ft. x 40 ft.Area : 800 sqftTriplex Floor PlanDirection : West Facing
20×40 House Plan 3D Elevation Triplex Modern West Facing 800 sqft

