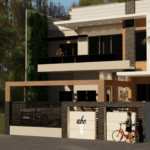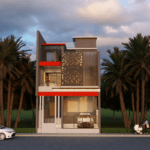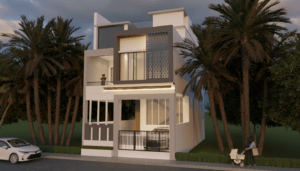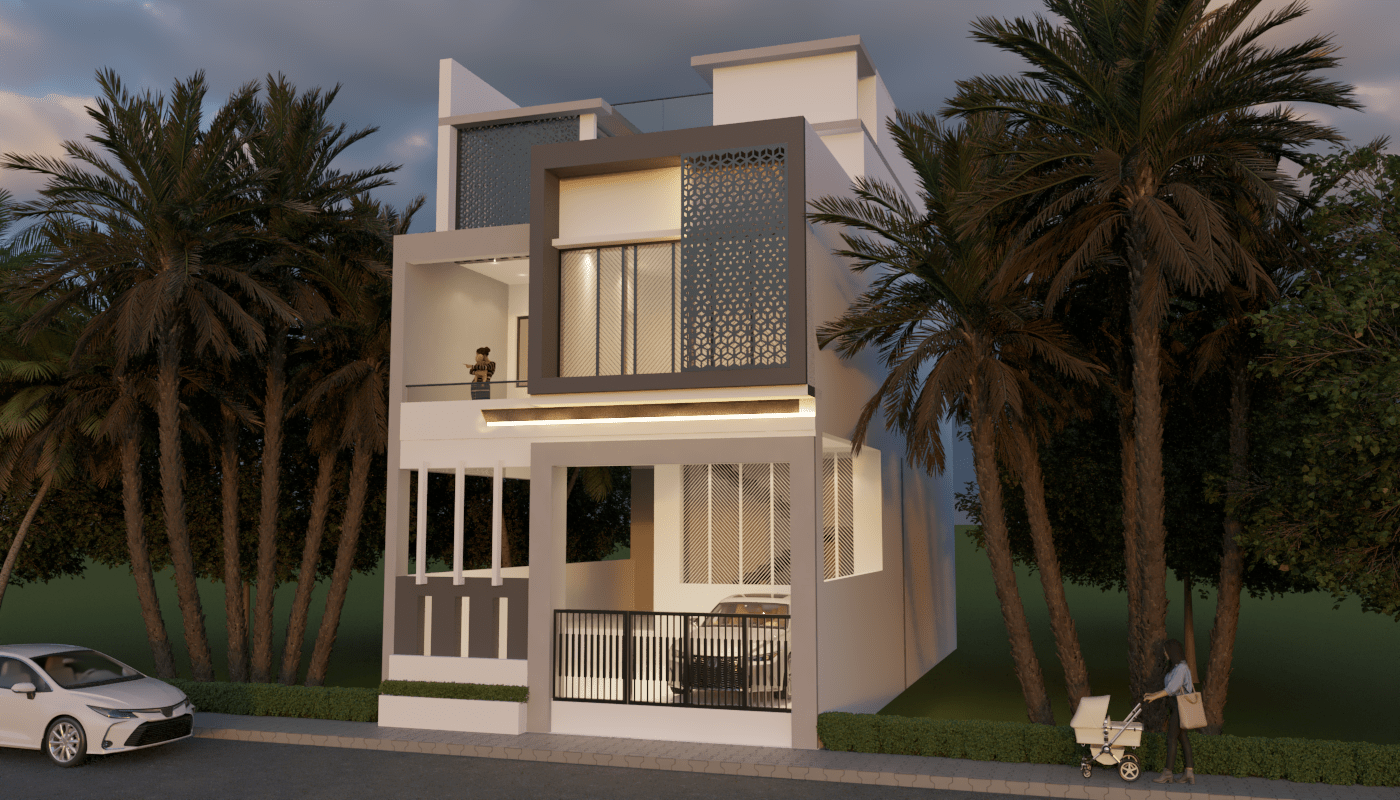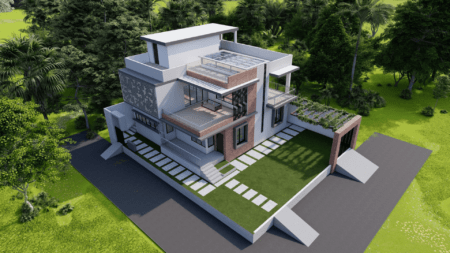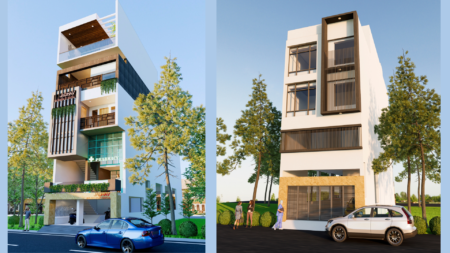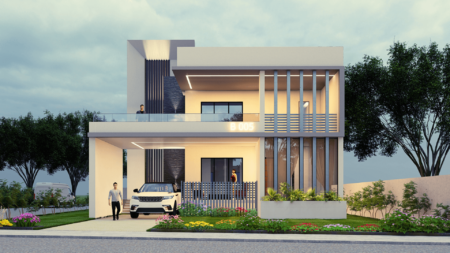25×55 House Plan West Facing Bungalow Design Grey Theme 2300 sqft
Design a home that stands out with our 25×55 House Plan west facing bungalow design. Featuring a chic grey theme, this 2300 sqft layout blends modern elegance with functional design, offering the perfect balance of style and practicality.
- Modern Grey Theme: A sophisticated color palette with shades of grey for a contemporary and timeless aesthetic.
- West-Facing Design: Optimized to maximize natural light and airflow while maintaining a cool and comfortable interior.
- Spacious 2300 Sqft Layout: Thoughtfully planned with large, open living spaces, multiple bedrooms, and flexible areas for personalized use.
- 3D Visualization: Realistic 3D renderings allow you to visualize the design with precision and confidence before construction.
- Architectural Elegance: Incorporates modern elements such as clean lines, expansive windows, and seamless indoor-outdoor transitions.
- Premium Build Quality: High-quality materials and finishes ensure durability and a polished look that lasts.
Create your dream home with 25×55 House Plan 3D elevation design that combines luxury, efficiency, and modern appeal in every square foot.
Smartscale house design offers modern house elevations at affordable price.
Explore more from below:
Plot Area: 1375 sqft
Total builtup area : 2300 sqft
Width: 25 ft
Length: 55 ft
Building Type: Residential
Building Category: House
Style: Modern
Related products
-
Dimension : 50 ft. x 70 ft.Area : 3500 sqftDuplex floor planDirection : East Facing
50×70 House Plan Kerala Style Bungalow 3500 sq ft Plot Area
-
Dimension : 20 ft. x 80 ft.Area : 1600 sqftFour FloorsDirection : East Facing
20×80 House Plans For Hospital and Residence 1600 plot area
-
Dimension : 40 ft. x 60 ft.Area : 2400 sqftDuplex floor planDirection : West Facing
40×60 House Plans West Facing 3D Elevation 2400 sq ft Plot Area

