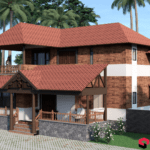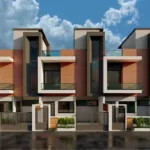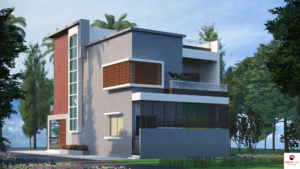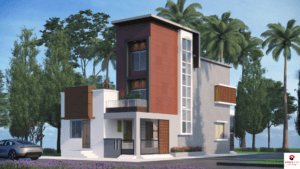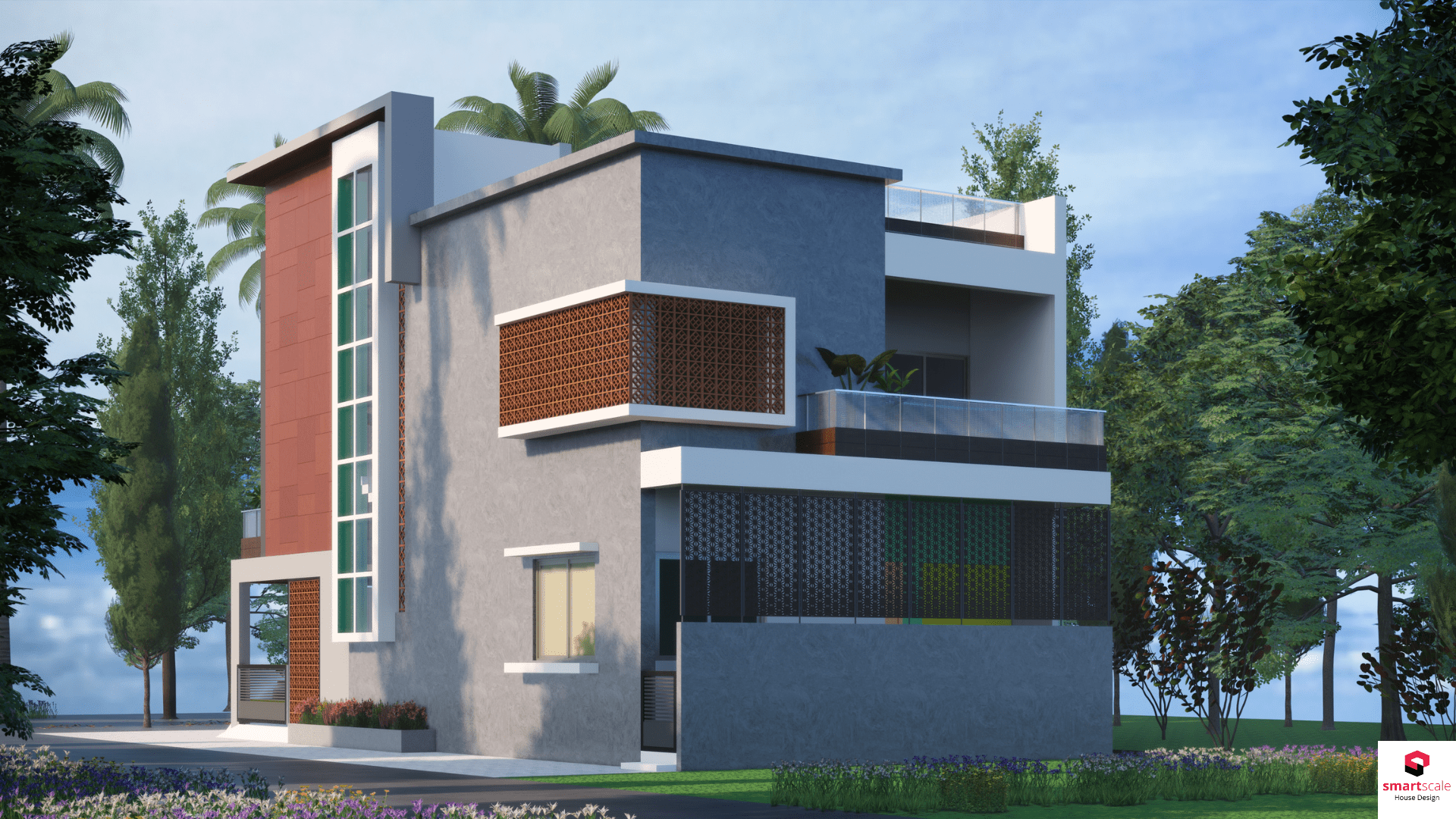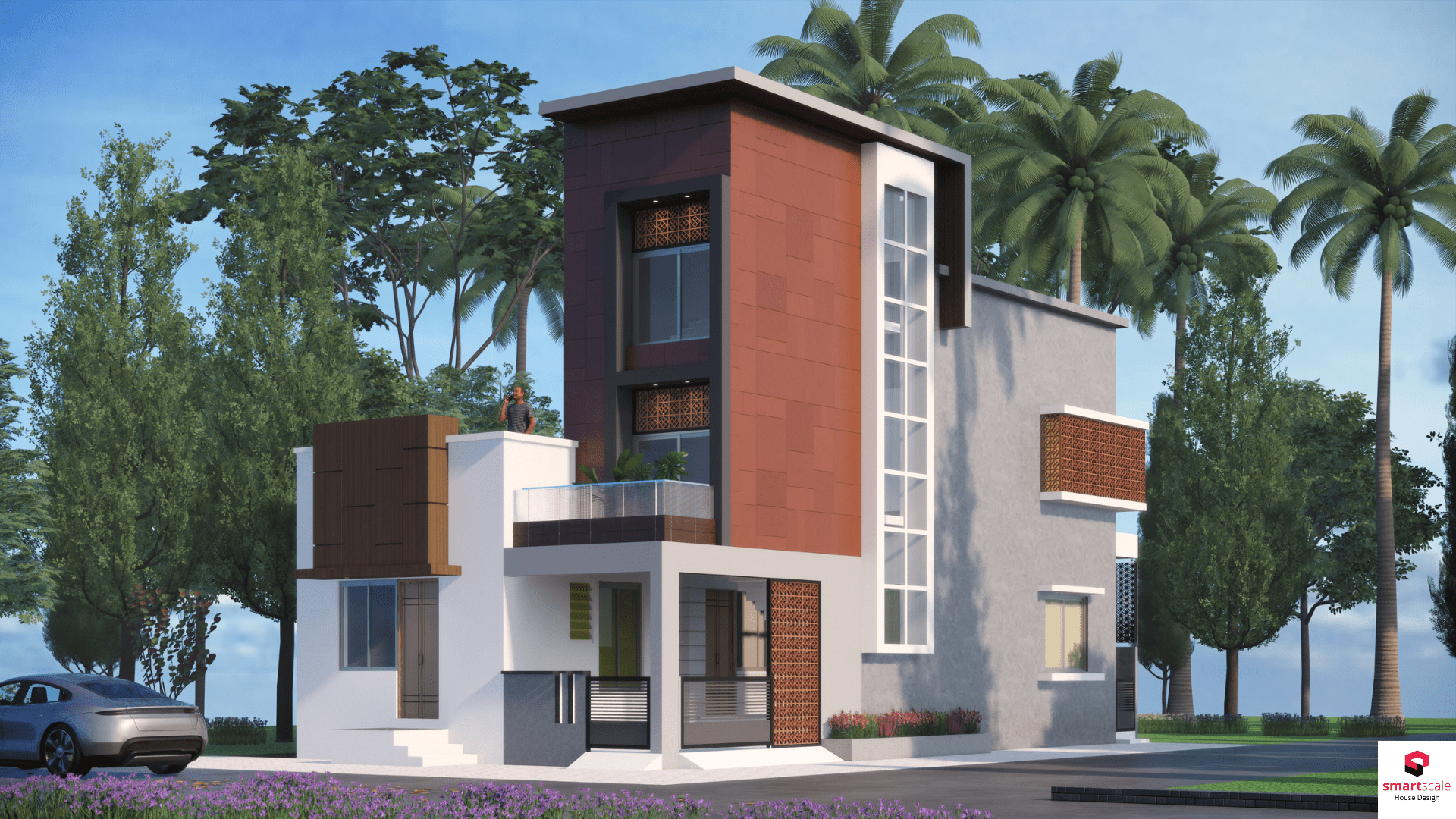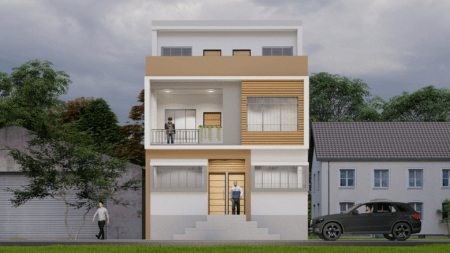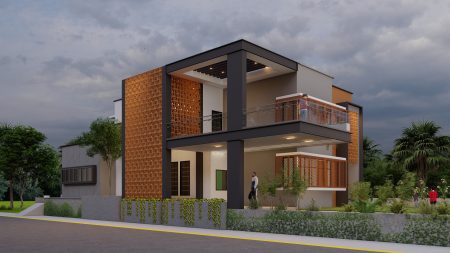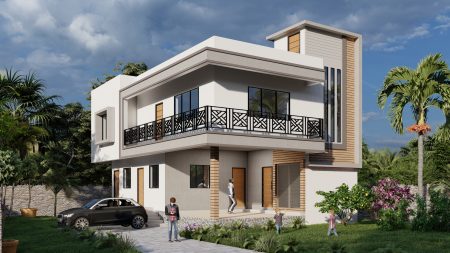25×55 House Plan North Facing 3D Elevation Design For Bungalow Modern Style
This 25×55 house plan north facing 3d elevation design is thoughtfully designed for homeowners who want a perfect balance of modern aesthetics, Vastu compliance, and functional living. Ideal for urban plots, this plan maximizes space utilization while maintaining excellent ventilation and natural light throughout the home.
The north-facing orientation ensures positive energy flow, making it a preferred choice for families who value Vastu principles along with contemporary architecture.
Elevation & Exterior Features
The elevation showcases a clean modern façade with sharp lines, balanced proportions, and a mix of textures that add depth and character. Large vertical windows enhance the visual appeal while allowing ample daylight inside. The balcony design and extended projections give the house a bold, premium look that stands out in any neighborhood.
Neutral color tones combined with contemporary materials make this 25×55 north facing house plan both timeless and low-maintenance.
Interior Planning Concept
This 25×55 house plan north facing is planned to ensure smooth movement between spaces while maintaining privacy:
-
Spacious living room positioned to receive maximum natural light
-
Well-defined dining area connected to a functional kitchen layout
-
Comfortable bedroom sizes with proper ventilation
-
Smart staircase placement to avoid space wastage
-
Provision for balconies and utility areas for everyday convenience
The layout is flexible and can be customized for 2BHK or 3BHK configurations, depending on family requirements.
Why Choose This 25×55 North Facing House Plan?
-
Optimized for narrow plots without compromising comfort
-
Excellent airflow and daylight due to north-facing design
-
Modern elevation suitable for both urban and semi-urban settings
-
Ideal for duplex living or rental income potential
-
Designed for long-term usability and future modifications
Perfect For
-
Homeowners building on a 25×55 plot
-
Families looking for a north facing duplex house plan
-
Individuals seeking a modern yet Vastu-compliant home
-
Investors planning a stylish residential property with high resale value
This 25×55 house plan north facing combines smart planning, elegant elevation, and practical living spaces making it an excellent choice for modern Indian homes.
Smartscale house design offers modern house elevations at affordable price.
Explore more from below:
Plot Area: 1375 sqft
Total builtup area : 200 sqft
Width: 25 ft
Length: 55 ft
Building Type: Residential
Building Category: House
Style: Kerala
Related products
-
Dimension : 20 ft. x 50 ft.Area : 1000 sqftTriplex floor planDirection : North Facing
20×50 House Plan North Facing 3D Elevation Grey Tone 1000 sq ft Plot Area
-
Dimension : 40 ft. x 70 ft.Area : 2800Duplex Floor PlanDirection : East Facing
40×70 House Plan 3D Elevation Design East Facing 2800 sqft Plot
-
Dimension : 30 ft. x 50 ft.Area : 1500 sqftDuplex Floor PlanDirection : West Facing
30×50 House Plan West Facing 3D Elevation Design 1500 sqft Plot

