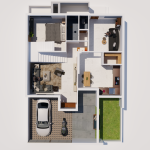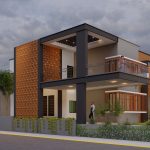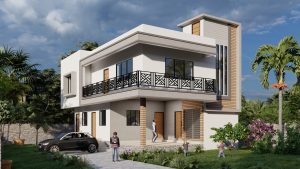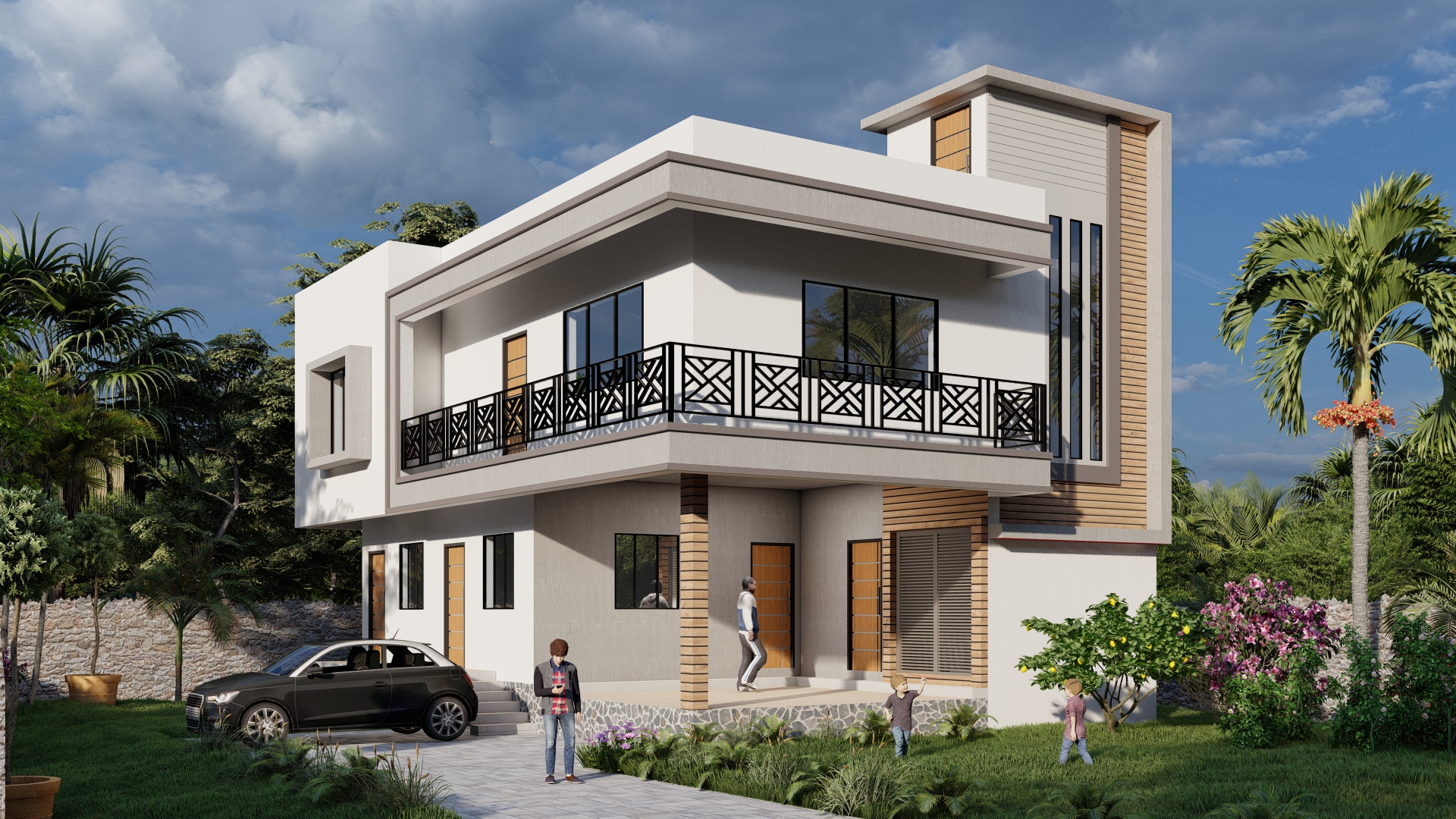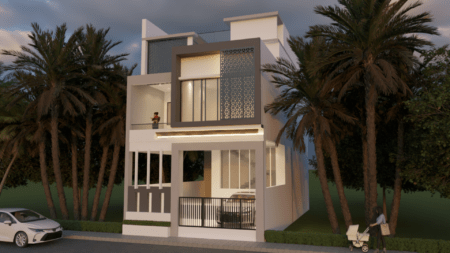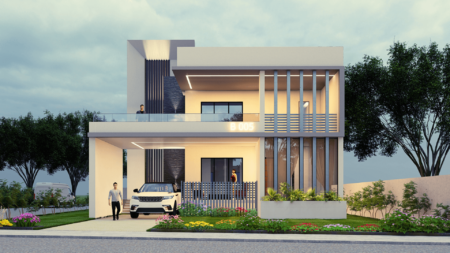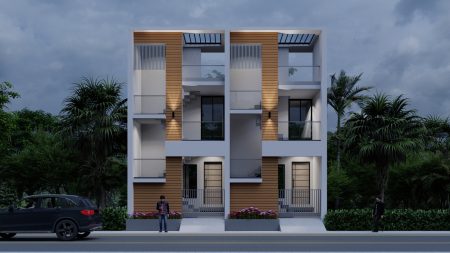30×50 House Plan West Facing 3D Elevation Design 1500 sqft Plot
Maximize your living space with our 30×50 House Plan 3D Elevation designed for a west-facing plot. This 1500 sqft layout offers a perfect balance of modern aesthetics and functional design, creating a home that is both stylish and practical.
Key Features:
- West-Facing Orientation: Designed to capture the ideal flow of natural light and ventilation for a comfortable, well-lit interior.
- 1500 Sqft Layout: Thoughtfully crafted to provide spacious rooms, including large living areas, cozy bedrooms, and versatile spaces.
- 3D Elevation Design: Realistic 3D visualizations let you explore the layout and exterior design before construction begins, ensuring a seamless experience.
- Modern Architecture: Clean lines, large windows, and contemporary design elements offer a stylish and timeless look.
- Customizable Options: Tailor the layout and design to meet your unique needs, including outdoor spaces, landscaping, and other features.
- Durable Construction: Built with high-quality materials that ensure long-term durability and a lasting aesthetic appeal.
This 30×50 West-Facing House Plan provides a modern, efficient living solution that makes the most of every square foot.
Smartscale house design offers modern house elevations at affordable price.
Explore more from below:
Plot Area: 1500 sqft
Total builtup area : 3000 sqft
Width: 30
Length: 50
Building Type: Residential
Building Category: House
Style: Modern
Related products
-
-
Dimension : 40 ft. x 60 ft.Area : 2400 sqftDuplex floor planDirection : West Facing
40×60 House Plans West Facing 3D Elevation 2400 sq ft Plot Area
-
Dimension : 30 ft. x 50 ft.Area : 1500 sqftDuplex Floor PlanDirection : North Facing
30×50 Twin Bungalow House Plan North Facing 3D Elevation 1500 sqft Plot

