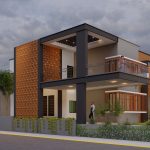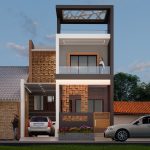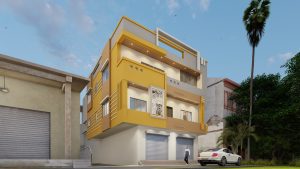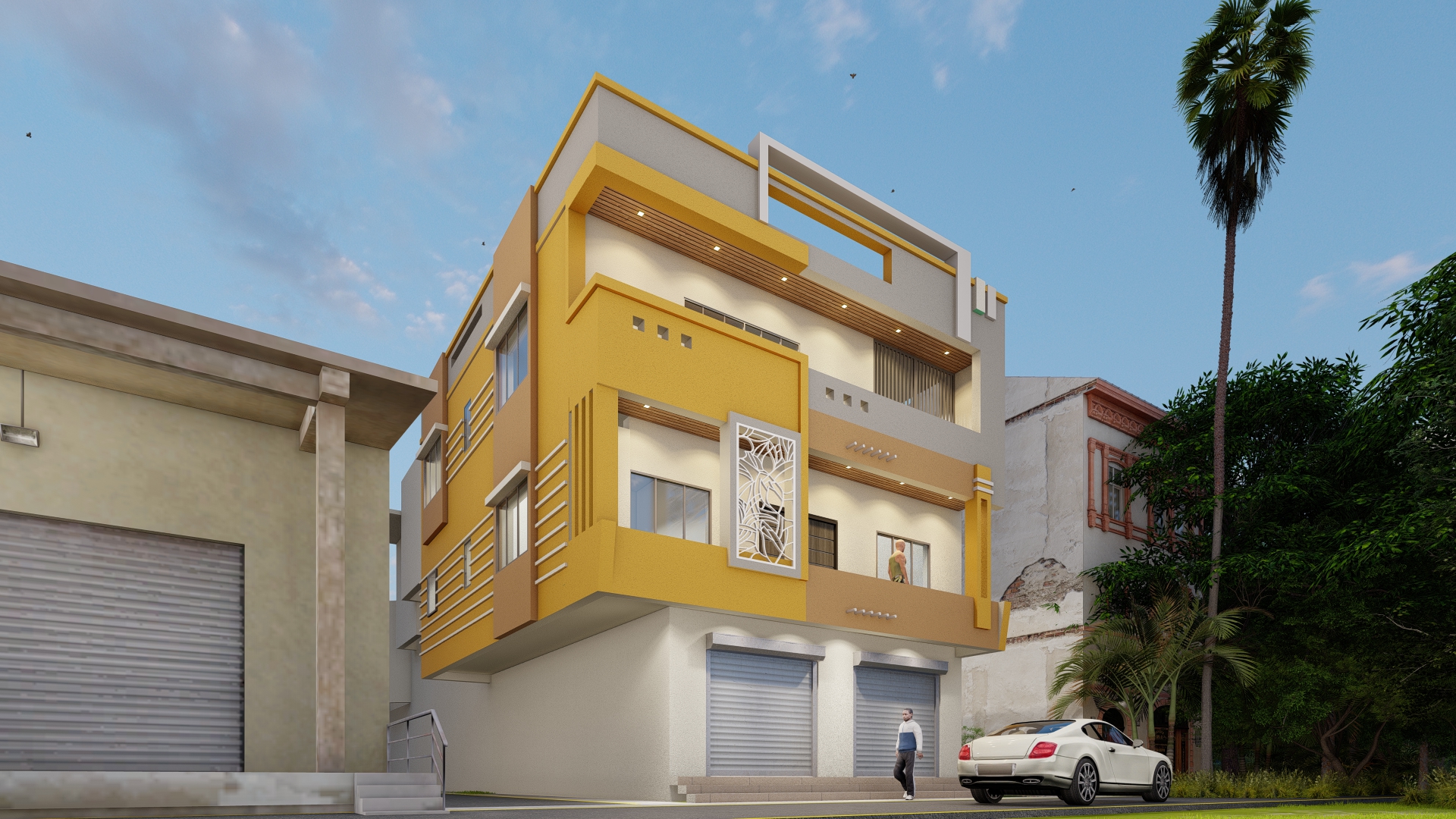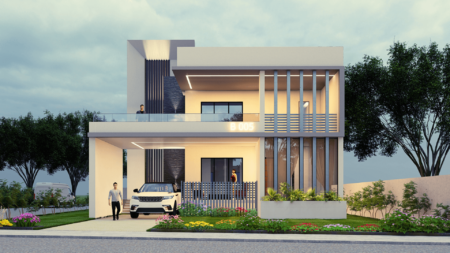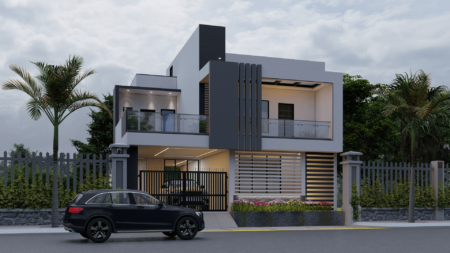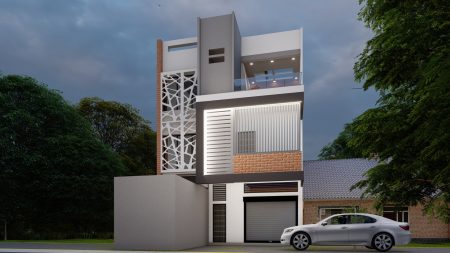30×70 House Plan 3D Elevation Design West Facing 2100 sqft Plot
Unlock the potential of your 2100 sqft west-facing plot with our 30×70 House Plan 3D Elevation Design. This modern layout offers a perfect blend of spaciousness, elegance, and functionality, making it an ideal choice for families seeking both comfort and style.
Key Features:
- West-Facing Design: Optimized to harness natural light and ventilation, ensuring your home is bright and airy throughout the day.
- 2100 Sqft Layout: A thoughtfully planned layout with expansive living areas, generous bedrooms, and flexible spaces to suit diverse needs.
- 3D Elevation Design: High-quality 3D visualizations provide a clear preview of your home’s exterior and design elements, making the planning process easy and precise.
- Contemporary Architecture: Featuring clean lines, large windows, and modern elements that create a stylish, timeless look.
- Customization Options: Flexibility to tailor the design to your preferences, whether adding a garden, balcony, or unique interior layout.
- Durable and Sustainable: Built using top-quality materials, ensuring long-lasting durability and a high-end finish.
This 30×70 House Plan west facing combines elegance and practicality, offering everything you need in a spacious, modern home.
Plot Area: 2100 sqft
Width: 30
Length: 70
Building Type: Residential
Building Category: House
Style: Modern
Related products
-
Dimension : 40 ft. x 60 ft.Area : 2400 sqftDuplex floor planDirection : West Facing
40×60 House Plans West Facing 3D Elevation 2400 sq ft Plot Area
-
Dimension : 36 ft. x 60 ft.Area : 2160 sqftDuplex floor planDirection : West Facing
36×60 House Plan Smartscale House Design 2160 plot area
-
Dimension : 20 ft. x 40 ft.Area : 800Duplex Floor PlanDirection : North Facing
20×40 House Plan North Facing 3D Elevation 800 sqft Plot

