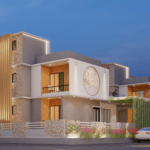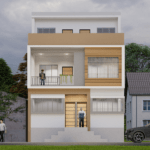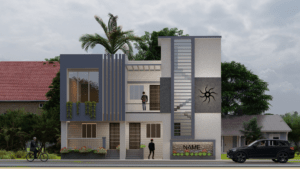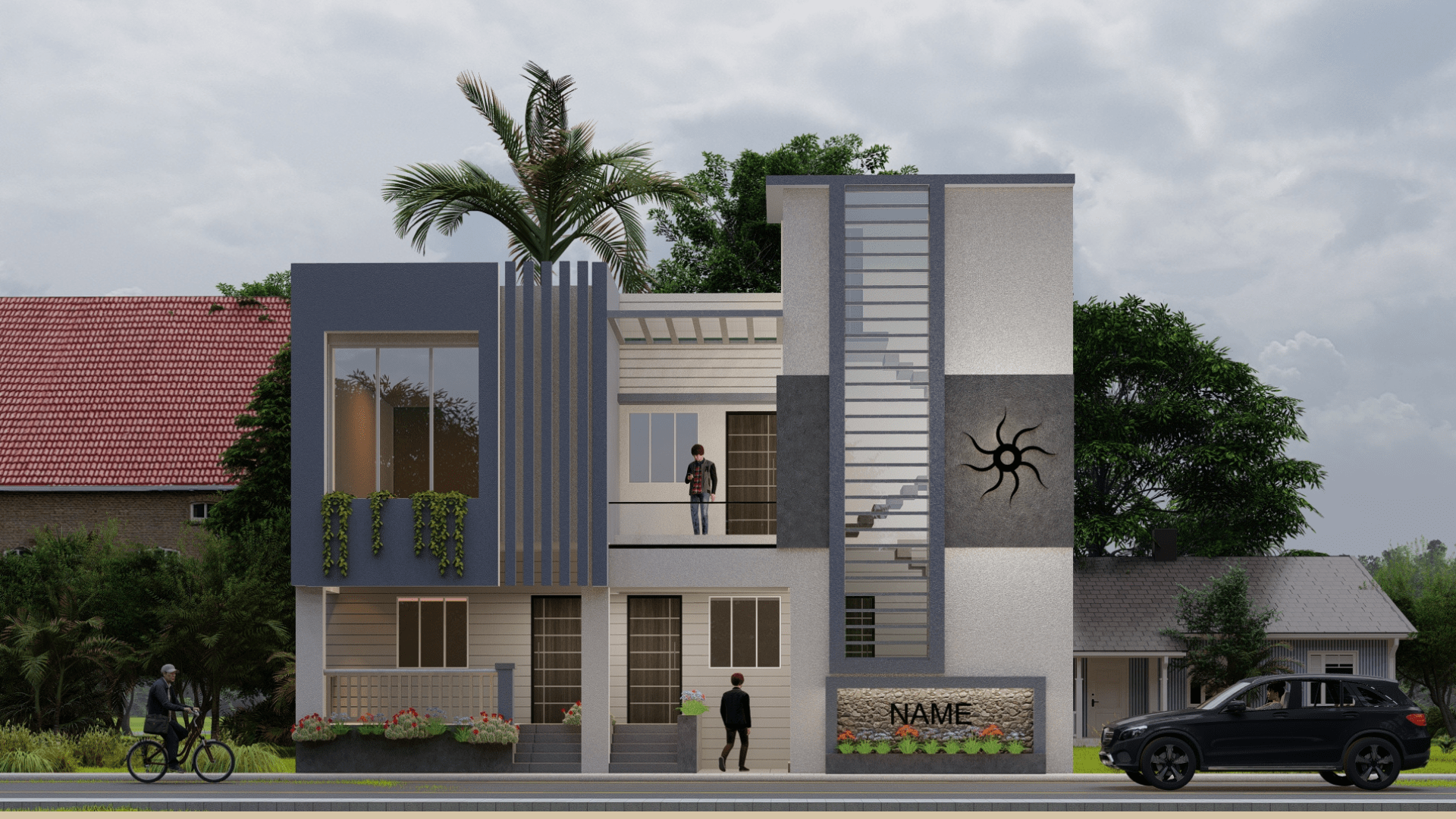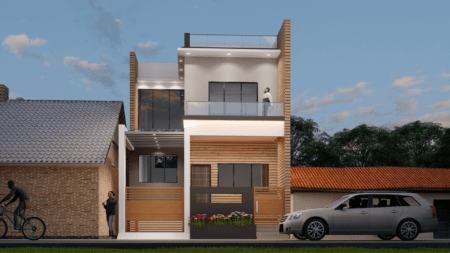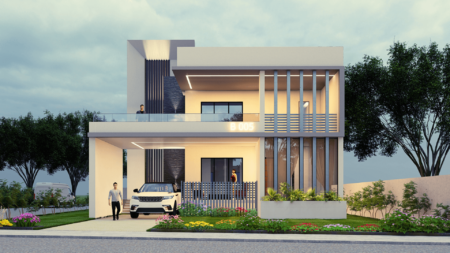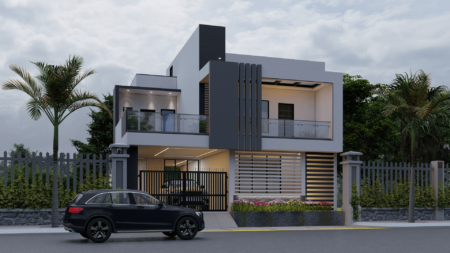35×50 House Plan with Modern Elevation 1750 Sq ft
This elegant 35×50 house plan features a modern elevation with clean lines, large windows, and stylish balconies perfect for urban living. Designed for 1750 sq ft plots, it offers flexible space planning for 2 or 3 BHK layouts, combining functionality with a sleek architectural look. Ideal for families seeking a compact yet contemporary home.
Key Features:
-
Plot Size: 35×50 ft (1750 sq ft)
-
Contemporary front elevation with stylish detailing
-
Suitable for single or double-floor house designs
-
Ideal for 2 or 3 BHK layouts with attached bathrooms
-
Balcony and large window spaces for natural light and air
-
Can be customized as per Vastu or personal requirements
Perfect For:
Homeowners looking for a modern, mid-sized home with efficient space utilization and a striking elevation.
Smartscale house design offers modern house elevations at affordable price.
Explore more from below:
Plot Area: 1525 sqft
Total builtup area : 2000 sqft
Width: 35 ft
Length: 50 ft
Building Type: Residential
Building Category: House
Style: Modern
Related products
-
Dimension : 20 ft. x 40 ft.Area : 800 sqftDuplex floor planDirection : West Facing
20×40 House Plan 3D Elevation Design 1000 sq ft
-
Dimension : 40 ft. x 60 ft.Area : 2400 sqftDuplex floor planDirection : West Facing
40×60 House Plans West Facing 3D Elevation 2400 sq ft Plot Area
-
Dimension : 36 ft. x 60 ft.Area : 2160 sqftDuplex floor planDirection : West Facing
36×60 House Plan Smartscale House Design 2160 plot area

