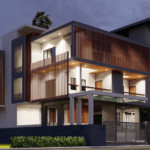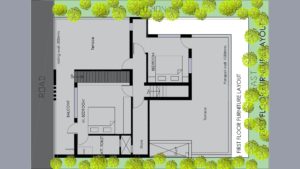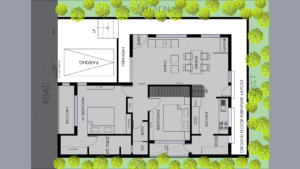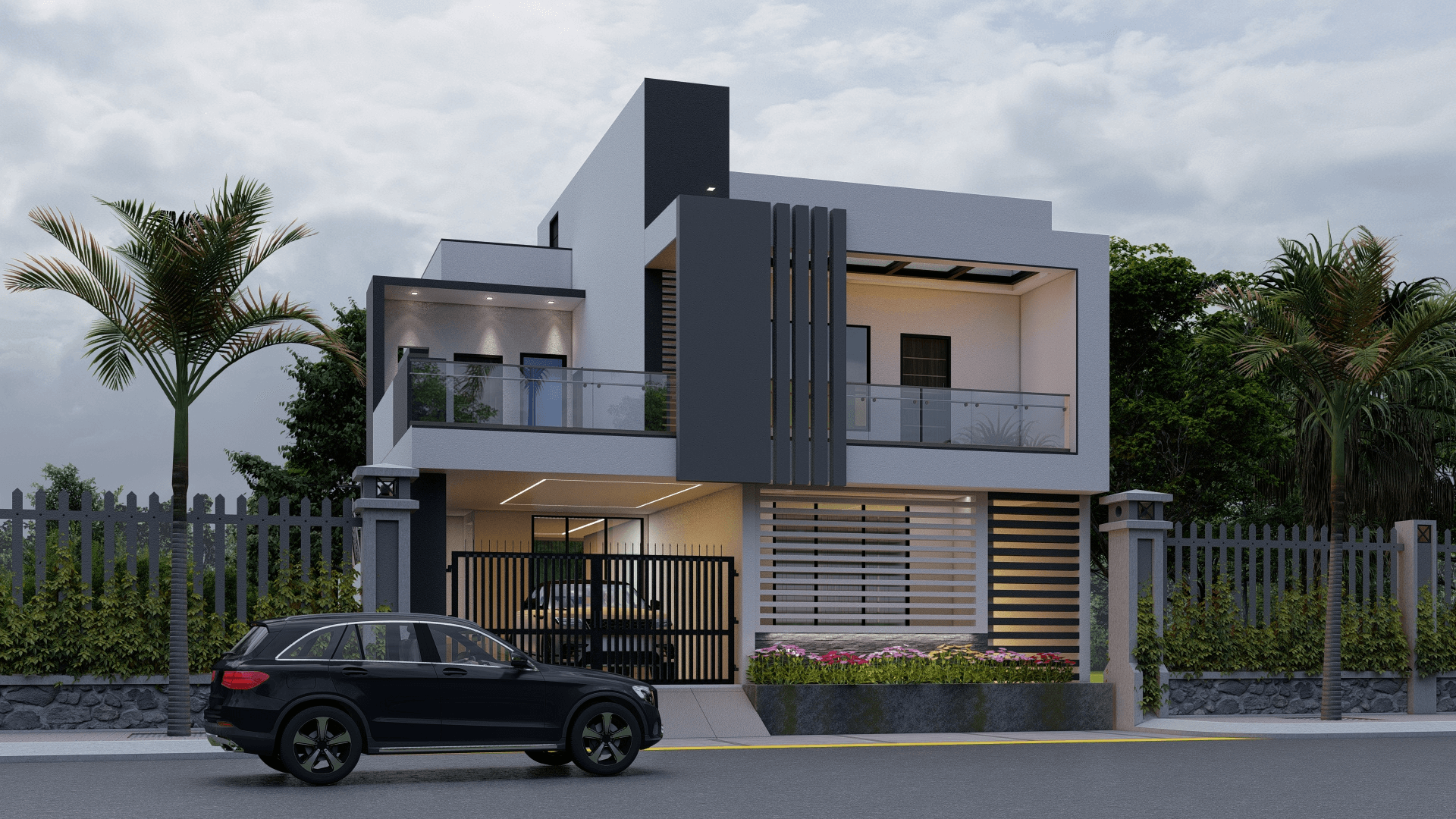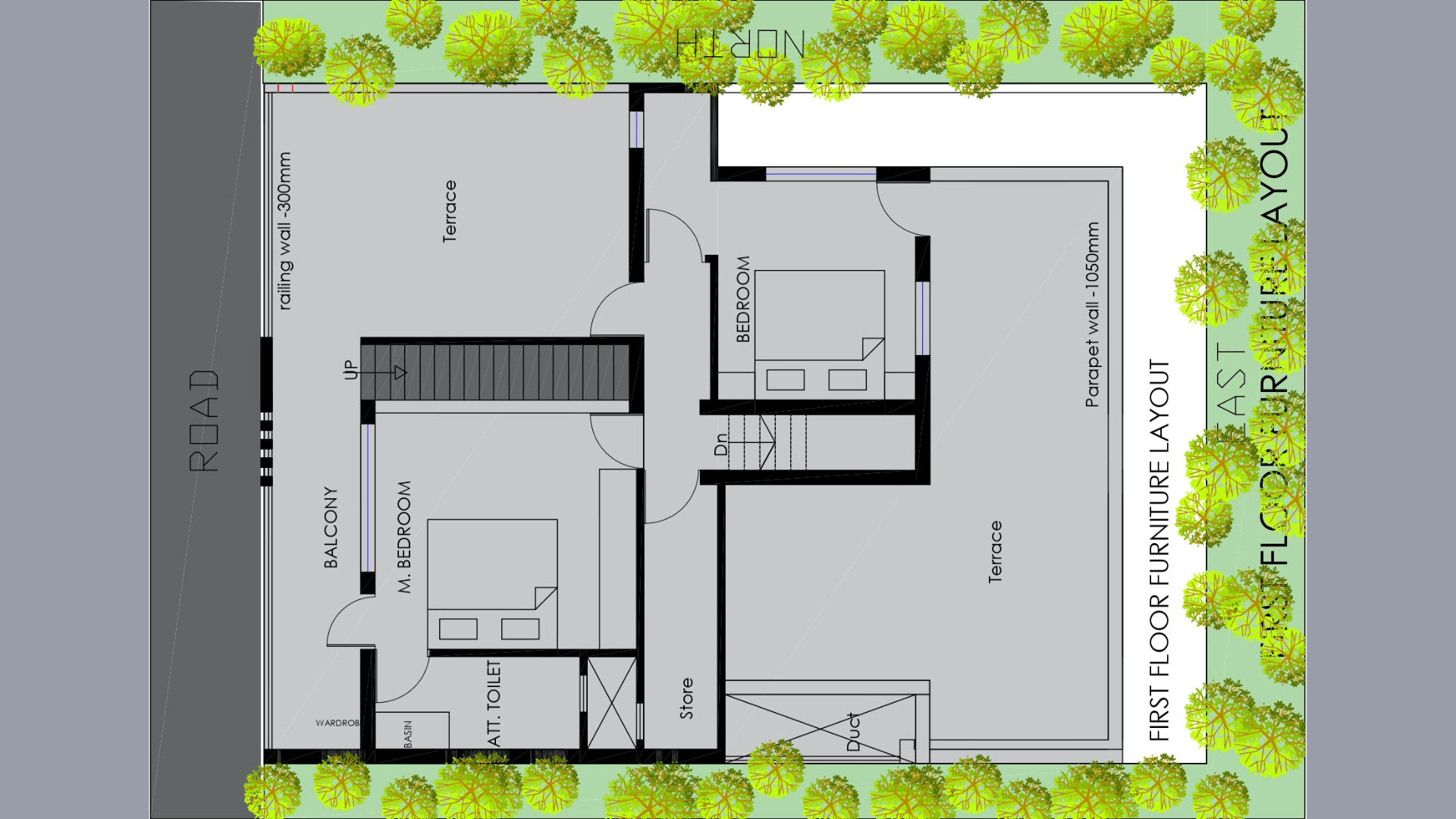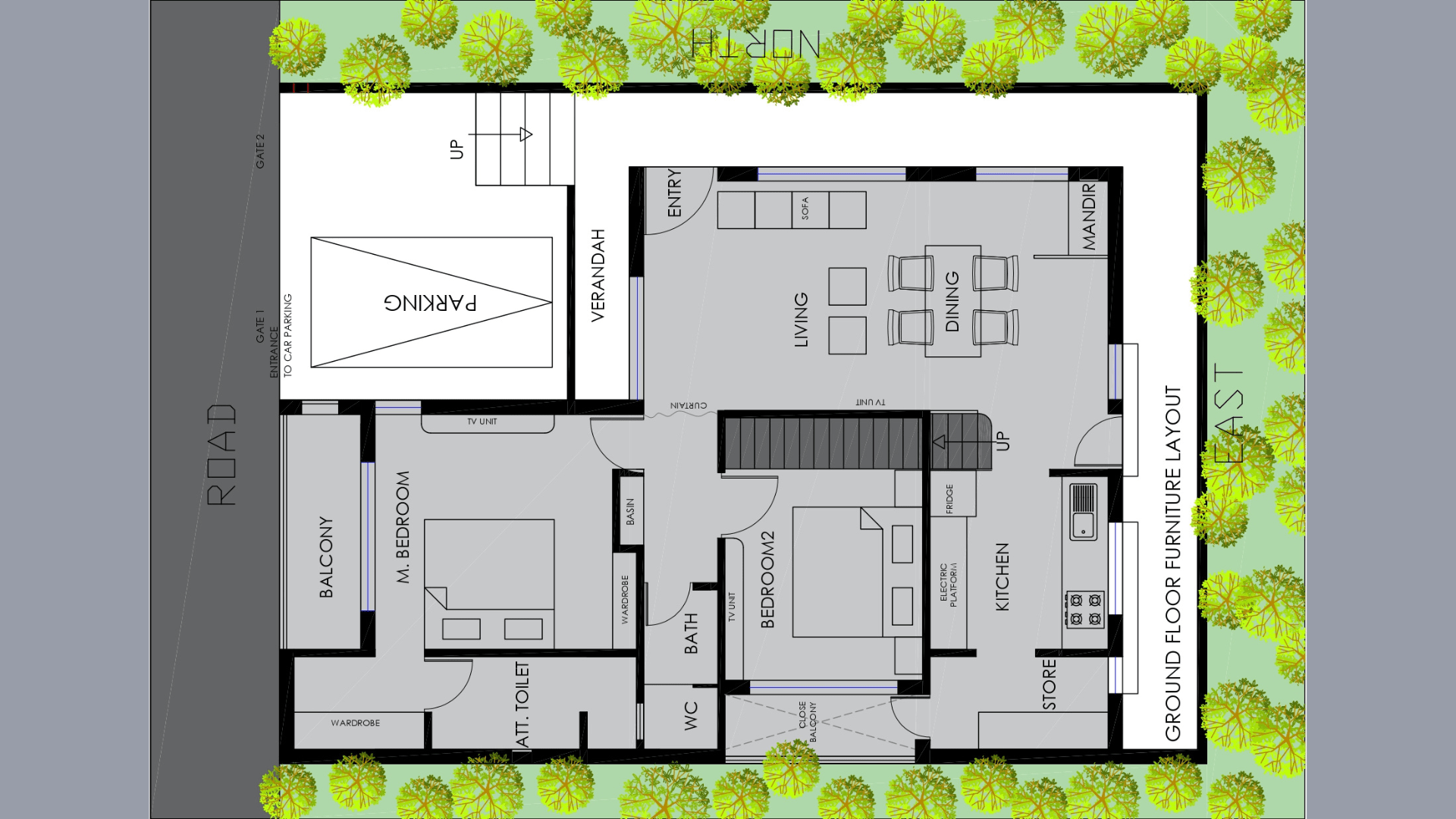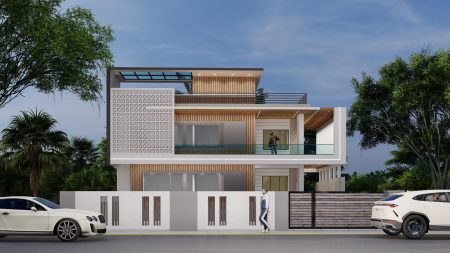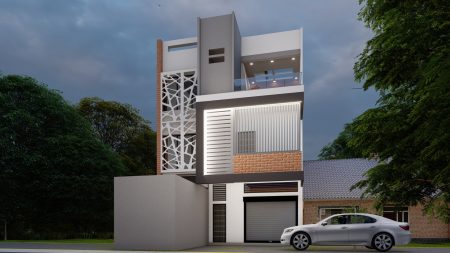36×60 House Plan Smartscale House Design 2160 plot area
The 36×60 House Plan West Facing is designed to provide a perfect balance of modern aesthetics, functionality, and efficient space utilization. With a 2160 sq ft plot area, this plan offers a spacious and well-structured layout ideal for families looking for a comfortable and stylish living space.
Key Features of 36×60 House Plan:
- West-Facing Orientation – Ensures ample natural light and ventilation for a well-lit and airy home.
- Duplex Design – Features separate living areas on each floor, making it suitable for joint families or rental income opportunities.
- Spacious Interior Layout – Includes well-defined living spaces, bedrooms, a kitchen, and balconies for an open and comfortable environment.
- Modern Elevation – Contemporary architectural elements with a stylish façade, large windows, and premium exterior finishes.
- Vastu-Compliant Design – Thoughtfully planned to align with traditional principles for a harmonious living experience.
- Customizable Floor Plan – The layout can be tailored to meet specific lifestyle needs and preferences.
This 36×60 house plan by SmartScale House Design is ideal for those seeking a modern, efficient, and elegant home. Contact us to explore customization options and bring your dream home to life.
Explore more from below:
Plot Area: 2160 sqft
Total builtup area : 3000 sqft
Width: 36 ft
Length: 60 ft
Building Type: Residential
Building Category: House
Style: Modern
Related products
-
Dimension : 40 ft. x 60 ft.Area : 2400 sqftDuplex Floor PlanDirection : West Facing
40×60 House Plan East Facing 3D Elevation 2400 sqft Plot
-
Dimension : 42 ft. x 42 ft.Area : 1764 sqftDuplex Floor PlanDirection : South Facing
42×42 South Facing Elevation Design
-
Dimension : 20 ft. x 40 ft.Area : 800Duplex Floor PlanDirection : North Facing
20×40 House Plan North Facing 3D Elevation 800 sqft Plot

