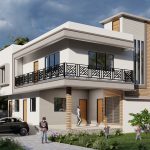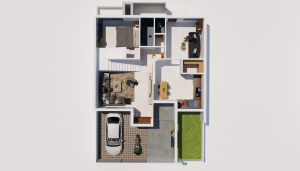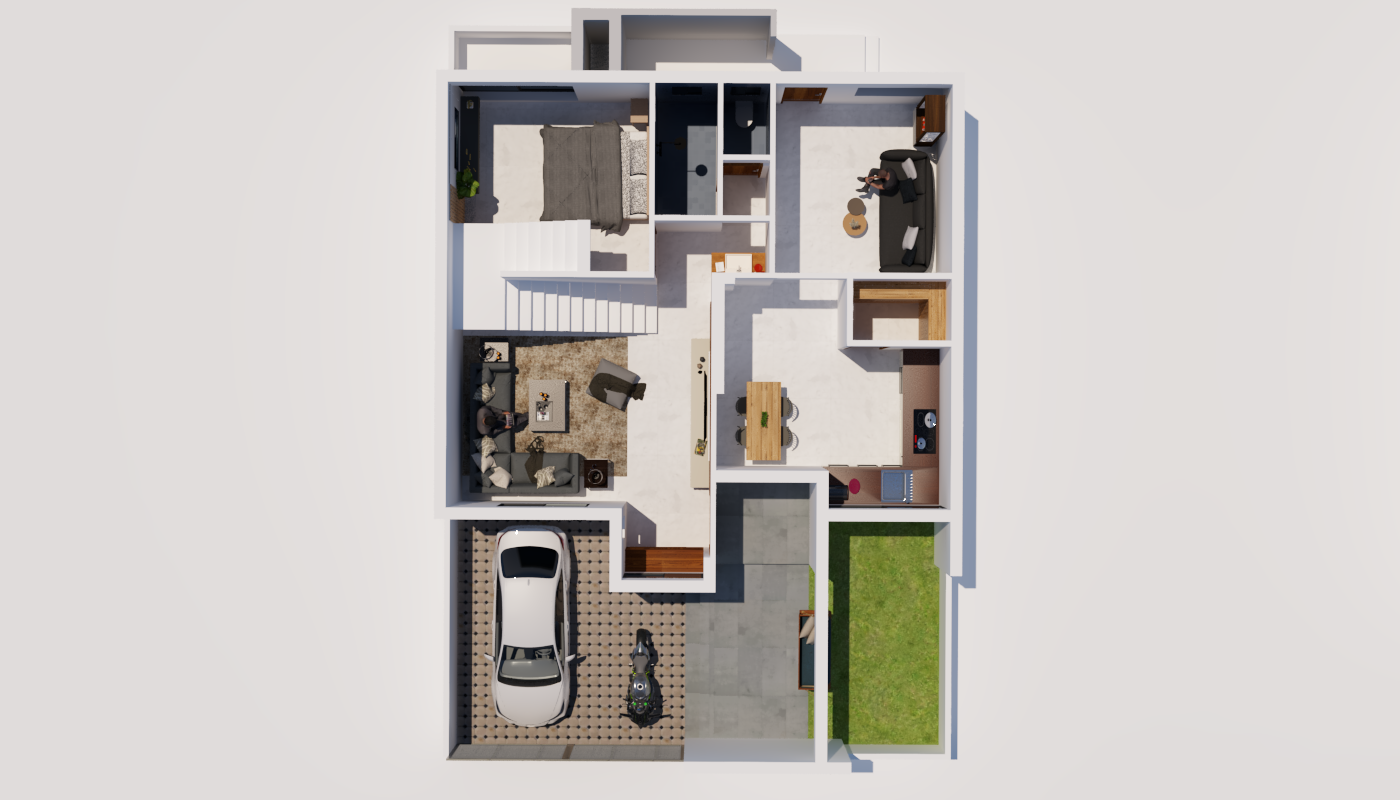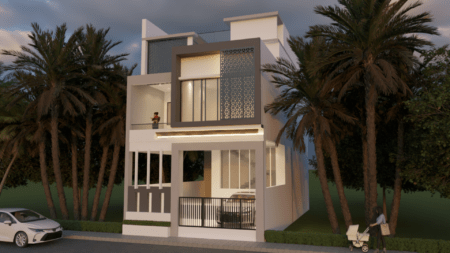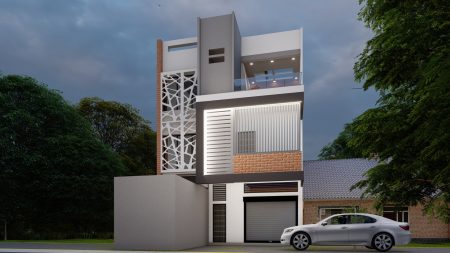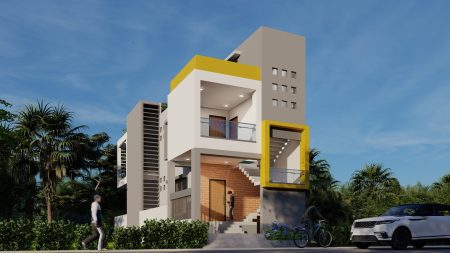40×50 House Plan 3D Elevation Design South-Facing 2500 sqft Plan
This 40×50 house plan 3D Elevation Design features a well-designed layout, perfect for a 2500 sqft plot. The plan includes modern architectural elements, ensuring optimal space utilization and a contemporary appearance. Ideal for families, this design integrates spacious living areas, bedrooms, and functional utilities, making it a practical choice for urban and suburban settings.
This Design showcases a stylish facade with clean lines, large windows for natural lighting, and a blend of modern materials, making this house plan both visually appealing and functional. Perfectly suited for west-facing or corner plots, this 40×50 house plan 3D Elevation Design provides the ideal foundation for your dream home.
Plot Area: 2000 sqft
Cost: Moderate
Total builtup area : 2500 sqft
Width: 40 ft
Length: 50 ft
Building Type: Residential
Building Category: House
Style: Modern
Estimated cost of construction: 25 - 35 Lacs
Related products
-
-
Dimension : 20 ft. x 40 ft.Area : 800Duplex Floor PlanDirection : North Facing
20×40 House Plan North Facing 3D Elevation 800 sqft Plot
-
Dimension : 20 ft. x 60 ft.Area : 1008 sqftDuplex Floor PlanDirection : West Facing
20×60 House Plan 3D Elevation Design West Facing 1200 sqft Plot


