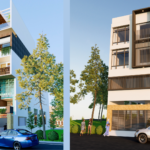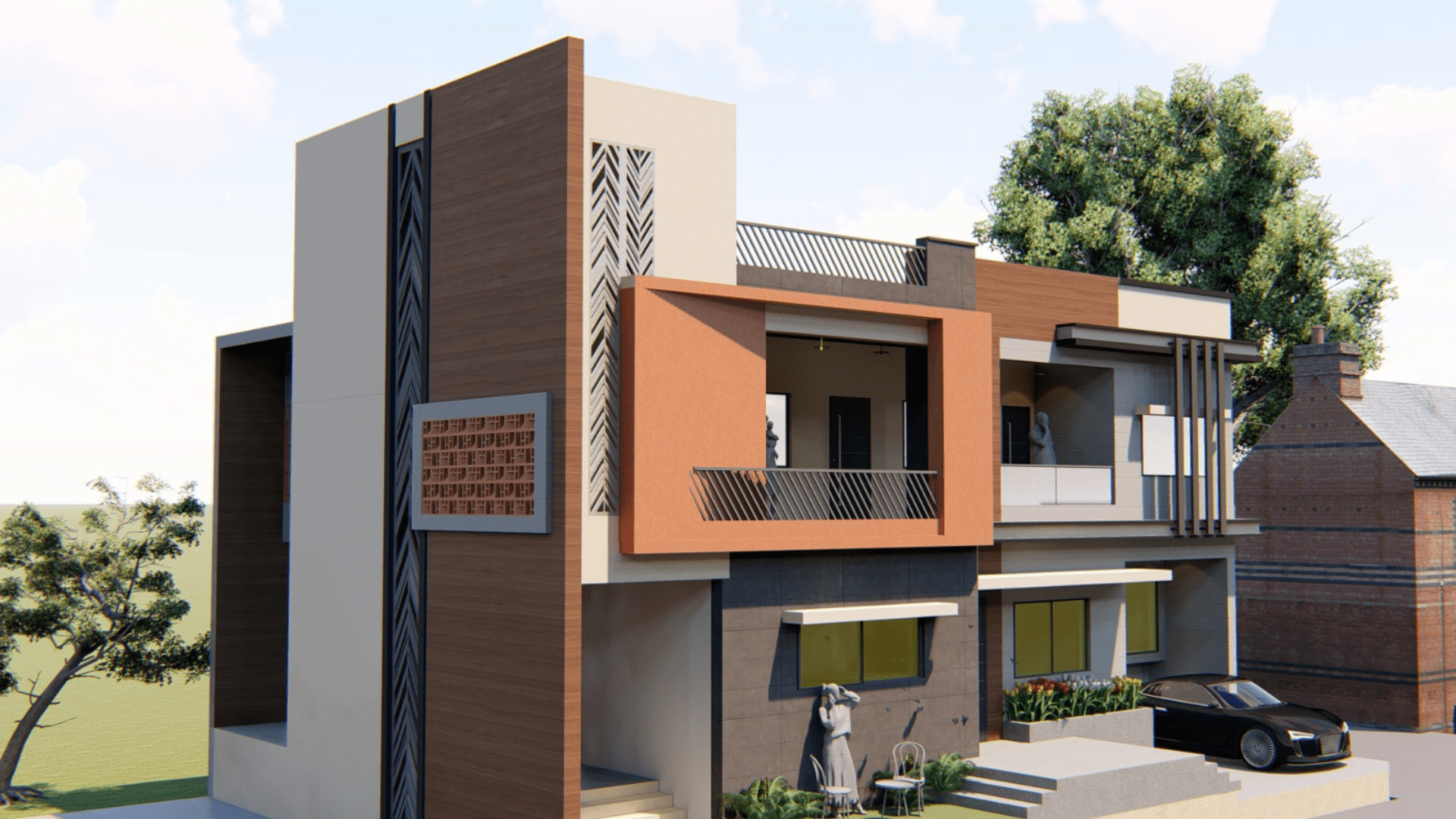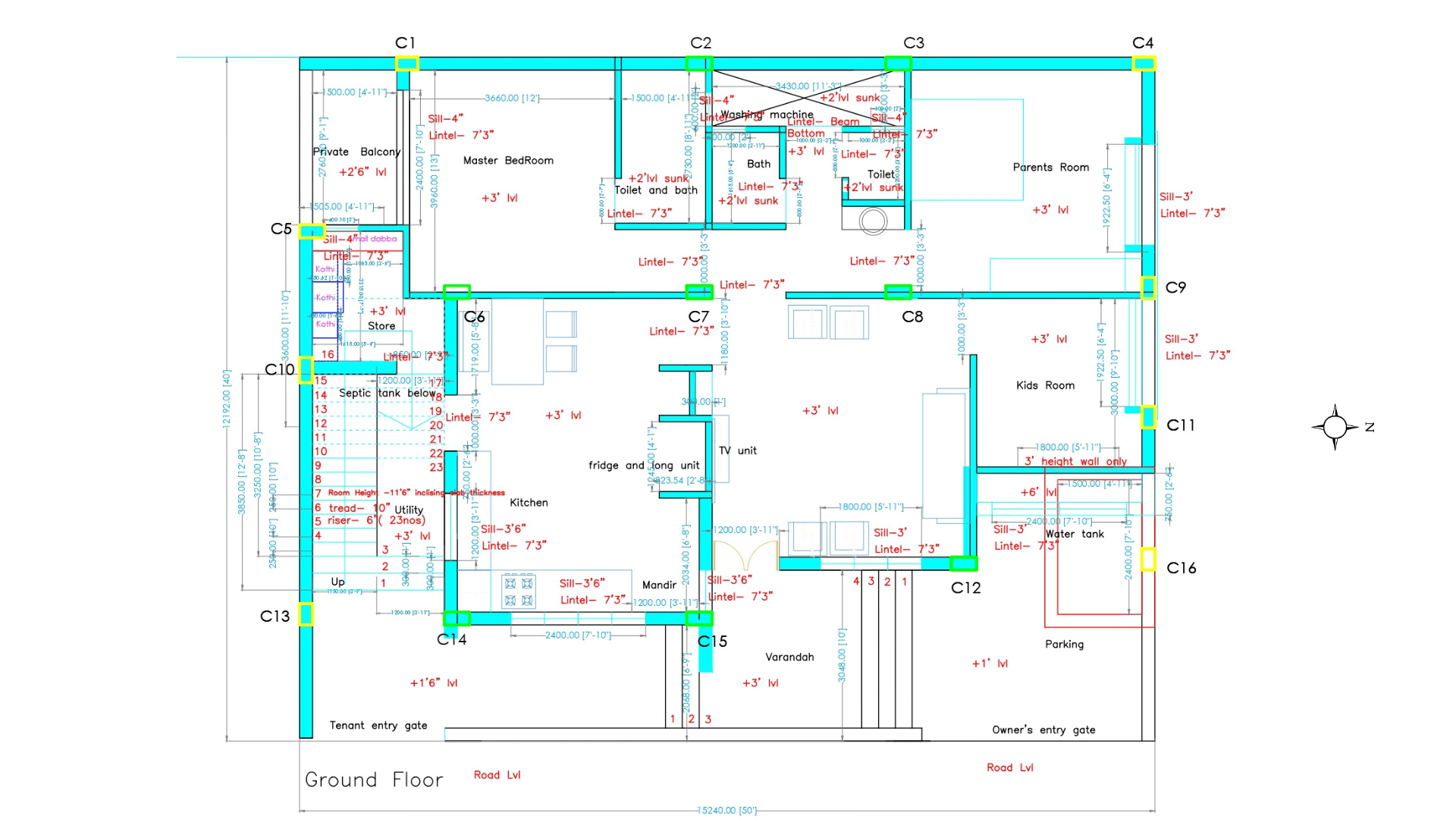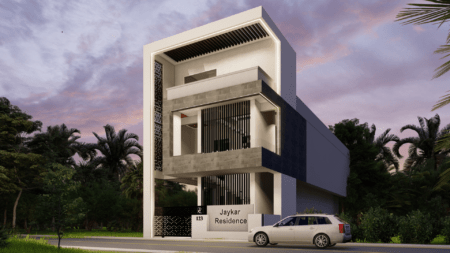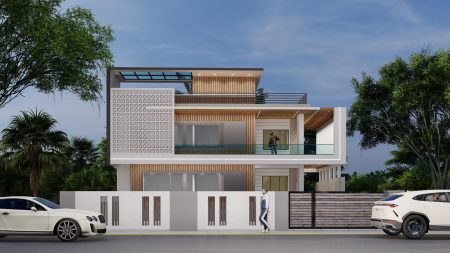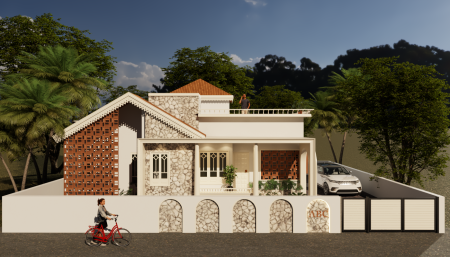40×60 House Plan 3D Elevation East Facing Design 2400 sq ft
Discover the perfect combination of modern aesthetics and practical functionality with our 40×60 house plans, tailored for an east facing 2,400 sq. ft. plot. The thoughtfully designed 3D elevation highlights sleek architectural elements that maximize natural light and space, making this home ideal for contemporary living. Whether you’re planning a spacious family home or a luxurious retreat, this design delivers comfort, style, and efficiency.
Key Features:
- Striking 3D Elevation:
- A modern east-facing facade with clean lines, large glass windows, and a balanced color palette, creating a sophisticated exterior.
- Optimized Layout:
- An open floor plan with well-defined spaces for living, dining, and entertainment, ensuring a seamless flow throughout the home.
- Comfortable Bedrooms:
- Generously sized bedrooms with natural light and ventilation, complemented by attached bathrooms for privacy and convenience.
- Modern Kitchen Design:
- A sleek, modular kitchen with ample counter space, smart storage solutions, and an elegant finish to suit modern tastes.
- East-Facing Orientation:
- Designed to maximize morning sunlight for a bright and positive ambiance throughout the day.
- Outdoor Features:
- Includes a landscaped garden or terrace area, perfect for outdoor relaxation and family gatherings.
- Parking and Storage:
- Dedicated parking space for vehicles and thoughtfully integrated storage solutions to enhance functionality.
- Energy-Efficient Design:
- Features large windows and cross-ventilation to reduce energy consumption and maintain a comfortable indoor environment.
- Customizable Interiors:
- Flexible options to personalize finishes, flooring, and decor, allowing you to create a home that reflects your style.
- Vastu-Compliant Layout:
- Crafted with Vastu principles to promote harmony, positivity, and well-being in your living space.
This 40×60 house plan with a stunning 3D elevation is perfect for creating a stylish and functional home on an east-facing plot. Contact us now to bring your dream home to life!
Smartscale house design offers modern house elevations at affordable price.
Explore more from below:
Plot Area: 2400 sqft
Total builtup area : 3000 sqft
Width: 40 ft
Length: 60 ft
Building Type: Residential
Building Category: House
Style: Modern
Related products
-
Dimension : 20 ft. x 50 ft.Area : 1000 sqftDuplex floor planDirection : West Facing
20X50 House Plan West Facing 3D Elevation 1800 sq ft Builtup Area
-
Dimension : 42 ft. x 42 ft.Area : 1764 sqftDuplex Floor PlanDirection : South Facing
42×42 South Facing Elevation Design
-
Dimension : 50 ft. x 60 ft.Area : 3000 sqftSimplex Floor PlanDirection : North Facing
50×60 house design plan north facing 3000 sqft Plan


