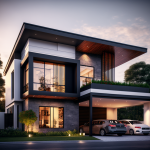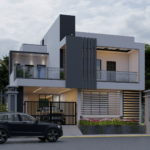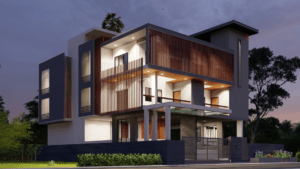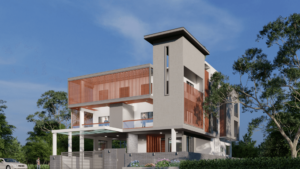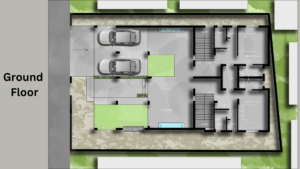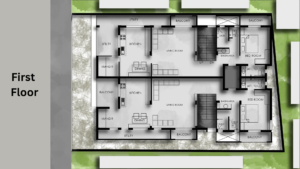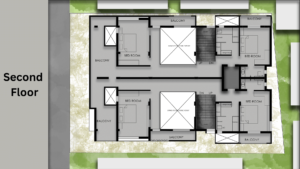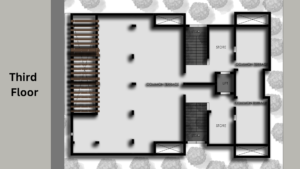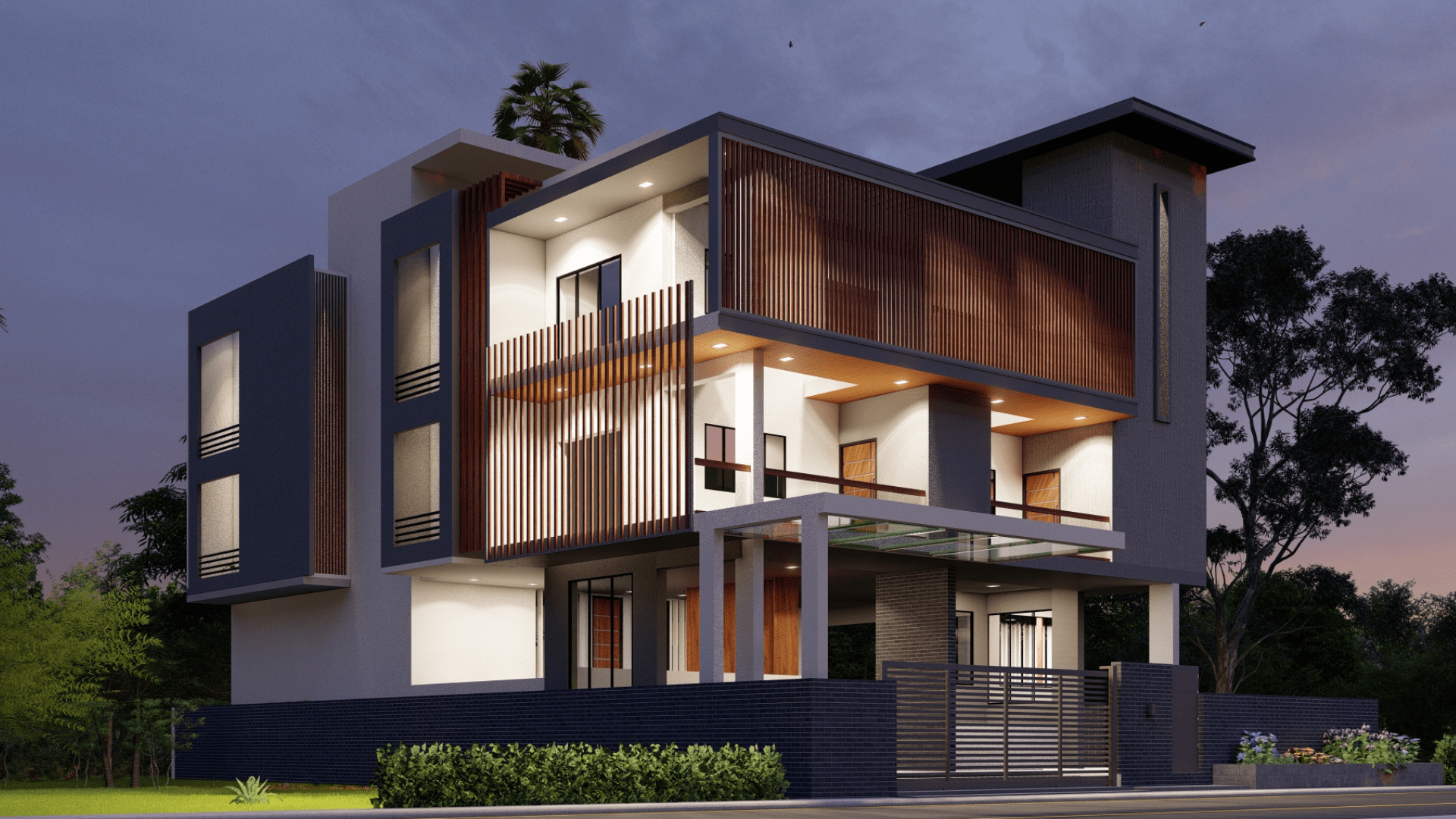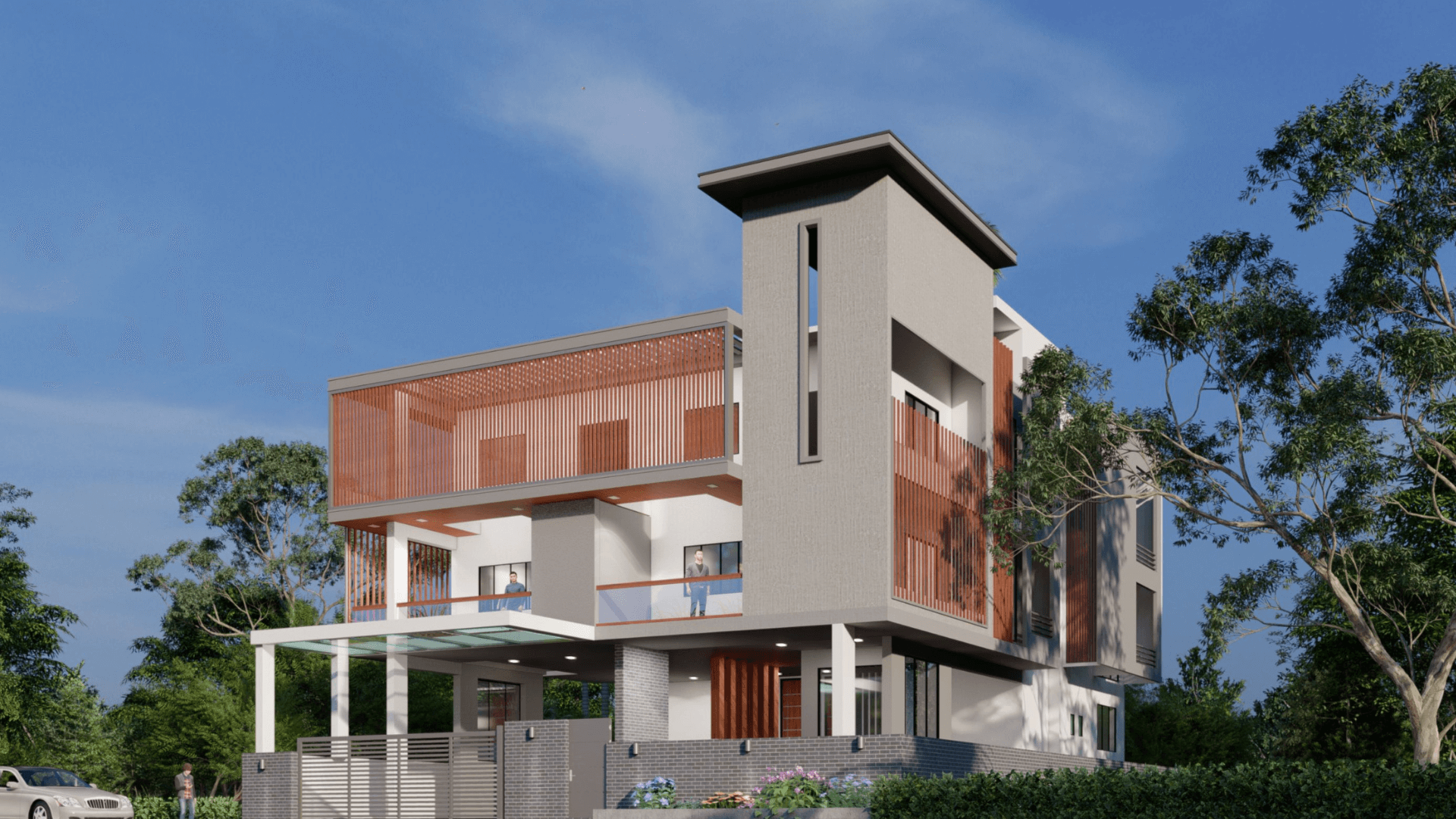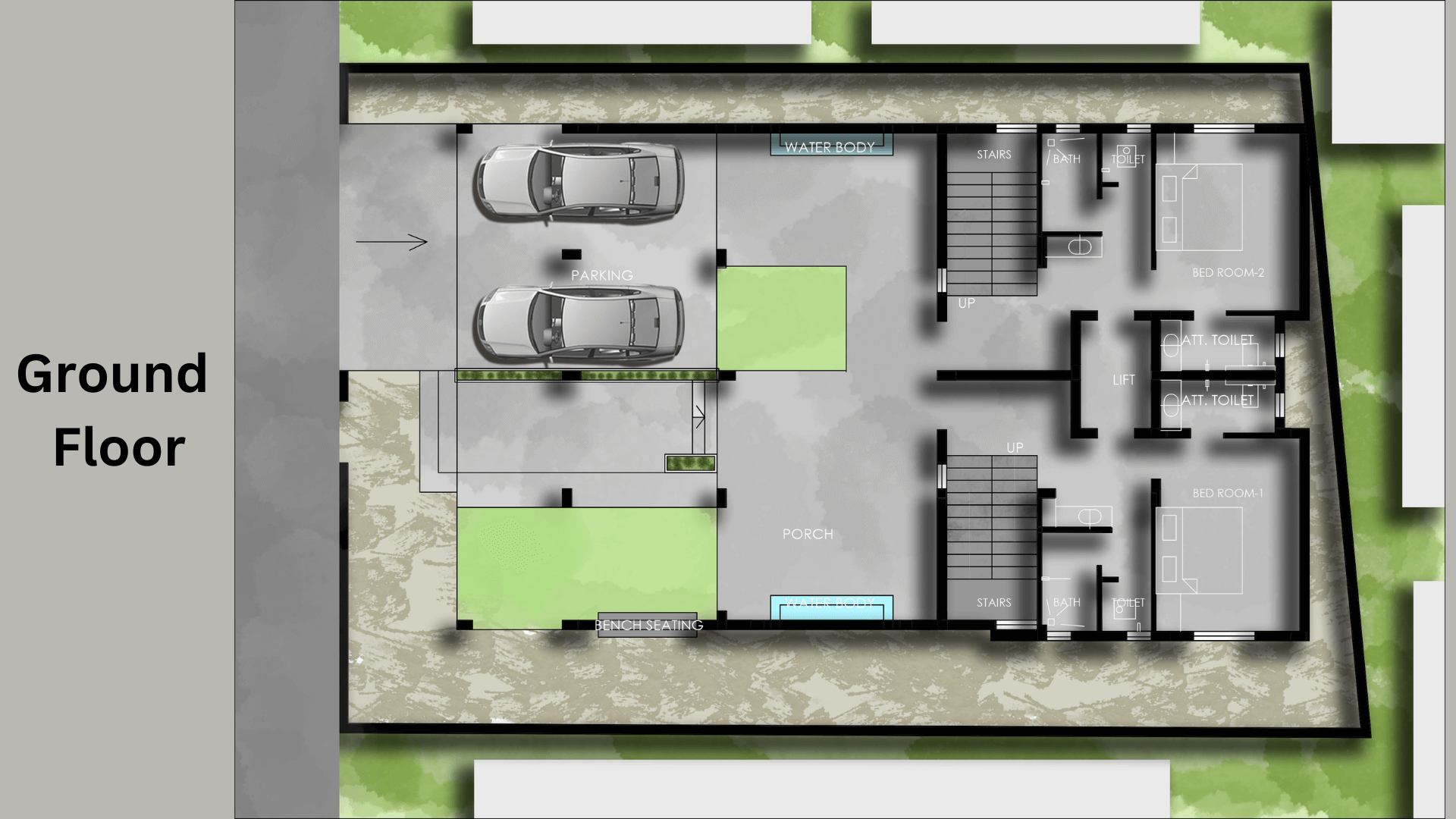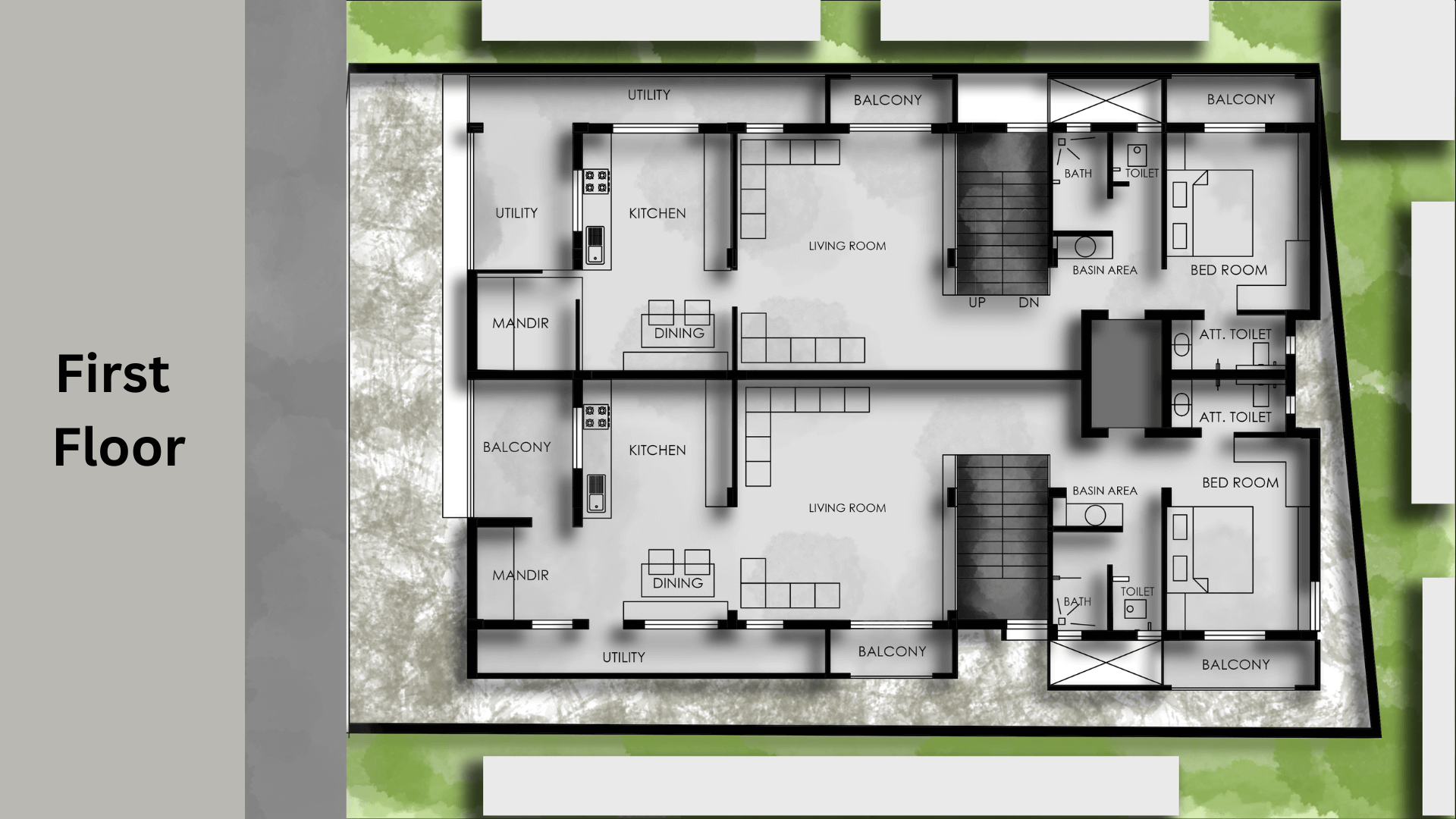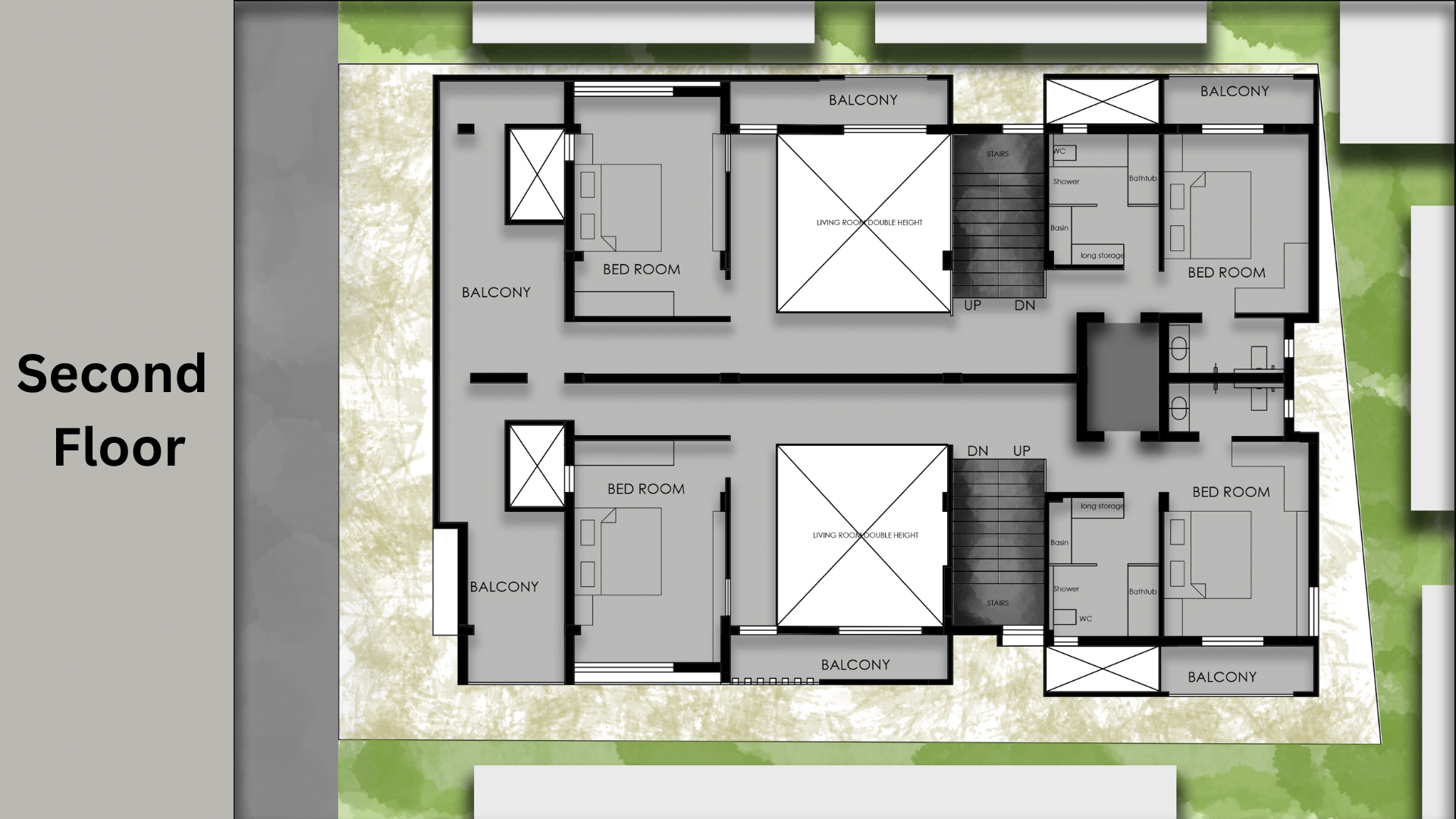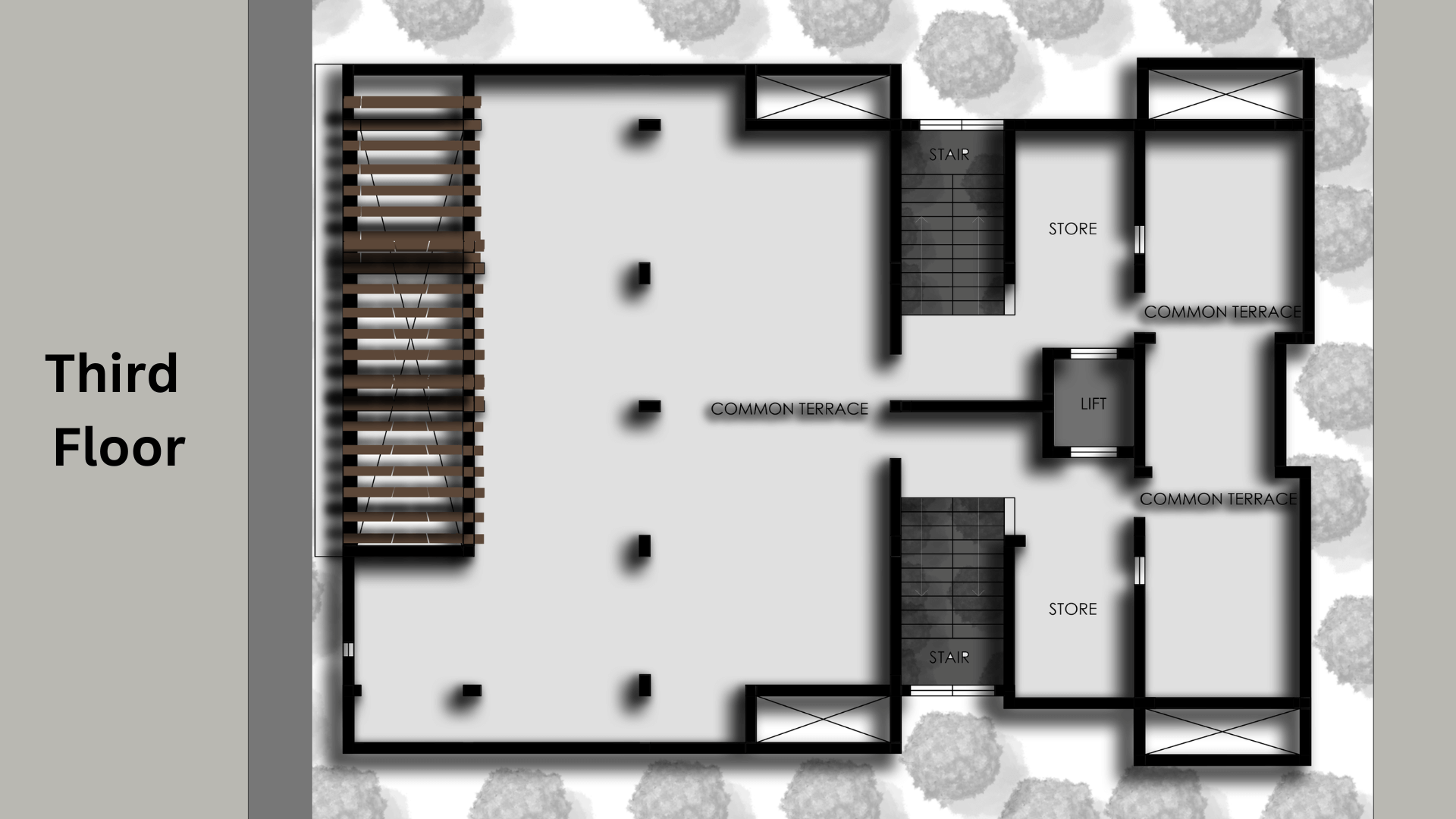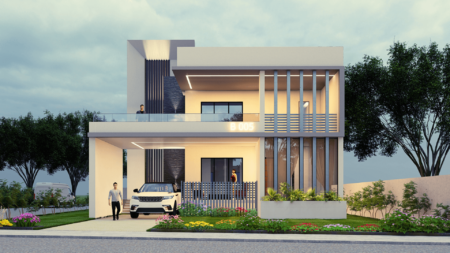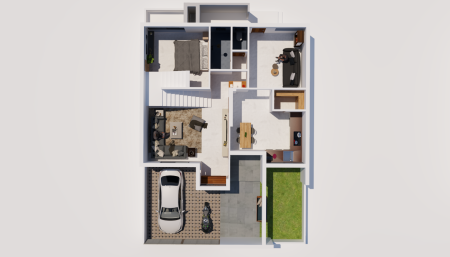40×60 House Design 3 Floor 3D Elevation with Lift & 6 Bedrooms | Detailed Floor Plan
Looking for a spacious modern home design? This 40×60 triplex house plan is perfect for large families, offering 6 bedrooms, 3 floors, and a dedicated lift for ultimate convenience. Designed with contemporary architecture, this home combines luxury, functionality, and smart space planning.
The triplex layout ensures every floor serves a distinct purpose: private bedrooms, family lounge, entertainment areas, and multi-purpose spaces. Large windows and balconies provide natural light and ventilation, while detailed floor plans make construction seamless.
Key Features:
-
6 Bedrooms with Attached Bathrooms for privacy and comfort
-
Lift Connecting All Floors for easy accessibility
-
Modern 3D Elevation with premium curb appeal
-
Well-Planned Floor Layouts with living, dining, kitchen, and recreational areas
-
Balconies & Terrace for outdoor living
-
Parking Space for multiple vehicles
Floor Plan Overview:
-
Ground Floor: 2 small bedrooms, parking, lift
-
First Floor: 2 kitchens, 2 bedrooms, 2 family lounge, lift
-
Second Floor: 4 bedrooms, multi-purpose room, lift
- Third Floor: Terrace, Lift
This 40×60 triplex house design is ideal for families looking for modern triplex home designs with 6 bedrooms and lift. Customize interiors and layouts to suit your lifestyle while enjoying a luxurious, functional living space.
Smartscale house design offers modern house elevations at affordable price.
Explore more from below:
Plot Area: 2400 sqft
Total builtup area : 9600 sqft
Width: 40 ft
Length: 60 ft
Building Type: Residential
Building Category: House
Style: Modern
Related products
-
Dimension : 40 ft. x 60 ft.Area : 2400 sqftDuplex floor planDirection : West Facing
40×60 House Plans West Facing 3D Elevation 2400 sq ft Plot Area
-
Dimension : 40 ft. x 60 ft.Area : 2400 sqftDuplex Floor PlanDirection : West Facing
40×60 House Plan East Facing 3D Elevation 2400 sqft Plot
-
Dimension : 40 ft. x 50 ft.Area : 2000 sqftSimplex Floor PlanDirection : South Facing
40×50 House Plan 3D Elevation Design South-Facing 2500 sqft Plan

