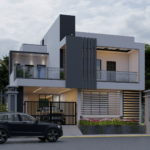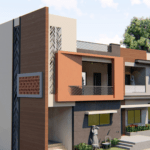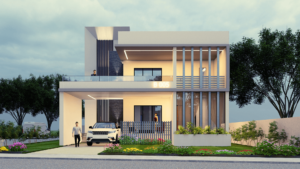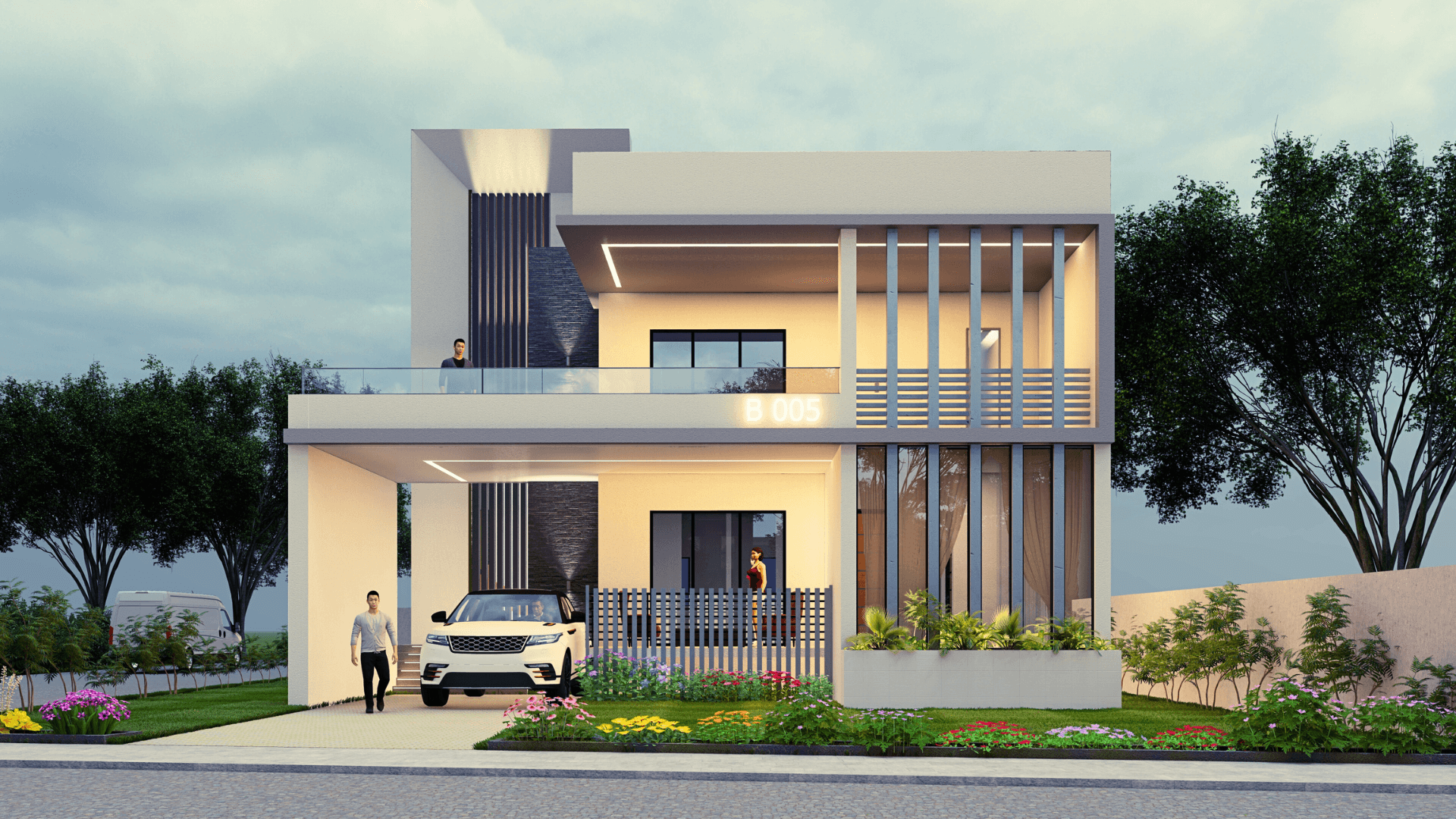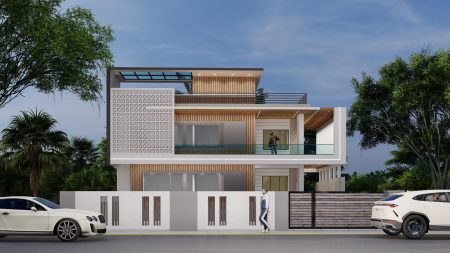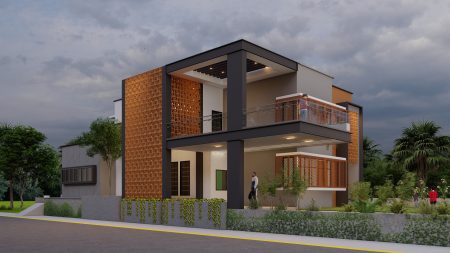40×60 House Plans West Facing 3D Elevation 2400 sq ft Plot Area
Transform your dream home into reality with our meticulously crafted 40×60 house plans, designed specifically for west facing plots. With a total plot area of 2,400 sq. ft., this design features a stunning 3D elevation that highlights modern architectural elements, offering both functionality and aesthetic appeal. Perfect for families who value style and practicality, this plan makes the most of every inch of space while ensuring a comfortable and luxurious living experience.
Key Features:
- Impressive 3D Elevation:
- A west-facing facade with modern design elements, including sleek lines, large windows, and a balanced use of materials for an eye-catching exterior.
- Spacious Living Areas:
- Open-concept living and dining spaces that create a sense of connection and flow, perfect for entertaining and family time.
- Comfortable Bedrooms:
- Well-designed bedrooms with ample space, natural light, and attached bathrooms for privacy and convenience.
- Stylish Kitchen Design:
- A modular kitchen with smart storage solutions, premium finishes, and easy access to the dining area for seamless functionality.
- Outdoor Spaces:
- A small landscaped garden or patio area for relaxation, complementing the overall design.
- West-Facing Orientation:
- Maximized natural light in the evenings, creating a warm and inviting ambiance throughout the home.
- Energy Efficiency:
- Large windows and a well-planned layout to enhance ventilation and reduce energy usage.
- Customizable Interiors:
- Flexible design options to personalize the interiors, including flooring, cabinetry, and decor to match your taste.
- Parking and Storage:
- Dedicated parking space and thoughtfully planned storage areas to meet your everyday needs.
- Vastu-Compliant Layout:
- Designed with Vastu principles in mind for harmonious and positive living.
This 40×60 house plan with its modern 3D elevation is perfect for creating a beautiful and functional home that suits your lifestyle and aspirations. Contact us today to explore this design and start building your dream home!
Smartscale house design offers modern house elevations at affordable price.
Explore more from below:
Plot Area: 2400 sqft
Total builtup area : 3000 sqft
Width: 40 ft
Length: 60 ft
Building Type: Residential
Building Category: House
Style: Modern
Related products
-
Dimension : 35 ft. x 25 ft.Area : 875 sqftDuplex Floor PlanDirection : West Facing
35×25-House-Elevation-Plan-West-Facing 875 sqft
-
Dimension : 42 ft. x 42 ft.Area : 1764 sqftDuplex Floor PlanDirection : South Facing
42×42 South Facing Elevation Design
-
Dimension : 40 ft. x 70 ft.Area : 2800Duplex Floor PlanDirection : East Facing
40×70 House Plan 3D Elevation Design East Facing 2800 sqft Plot

