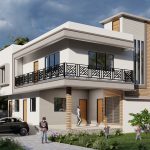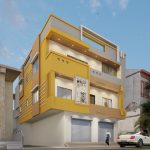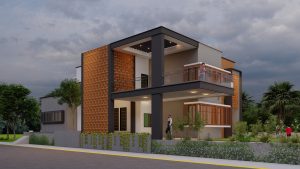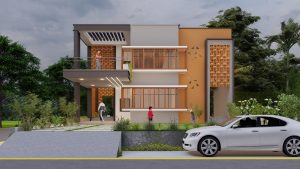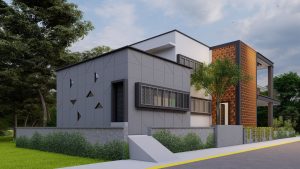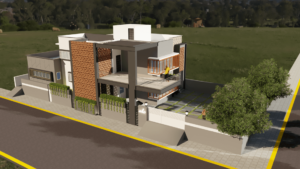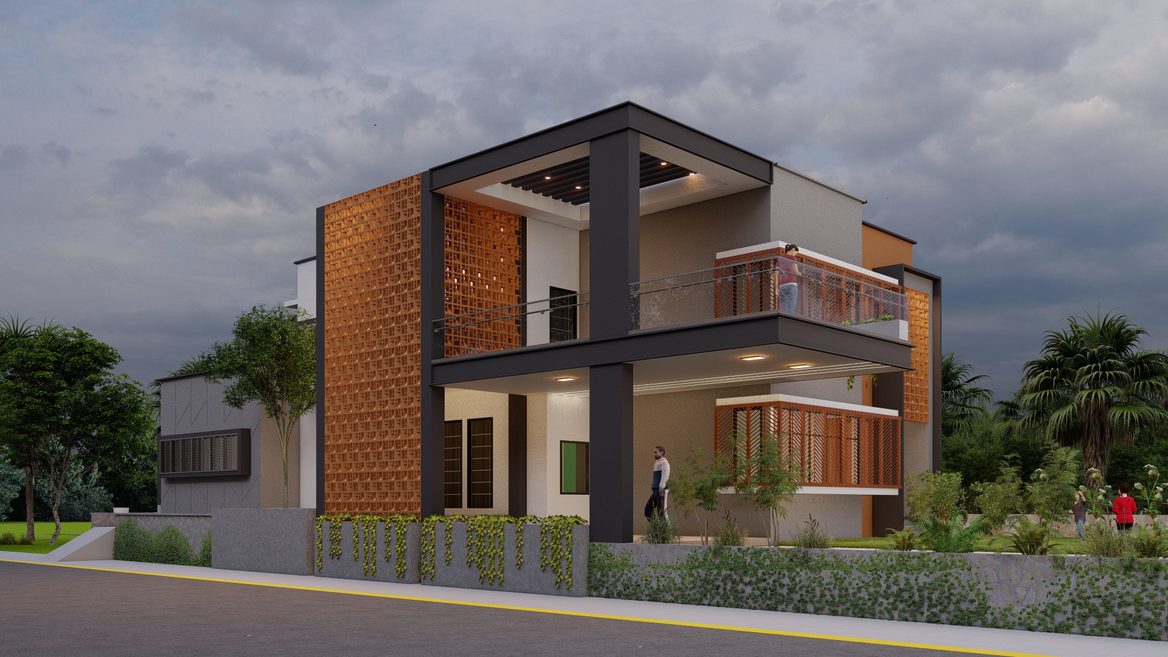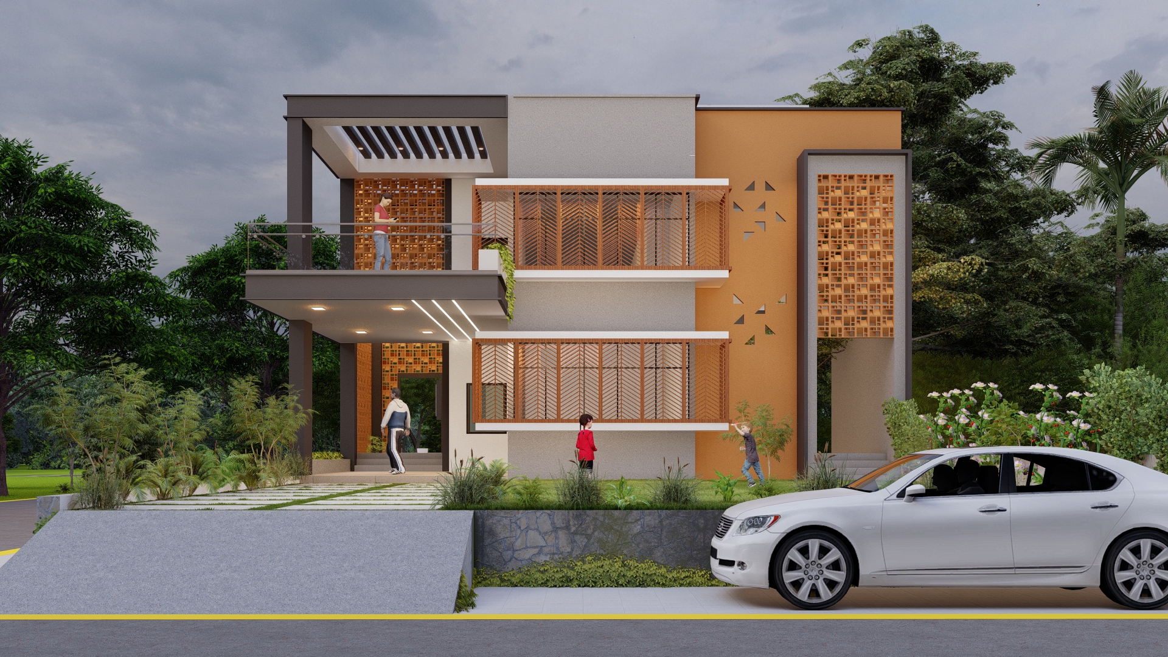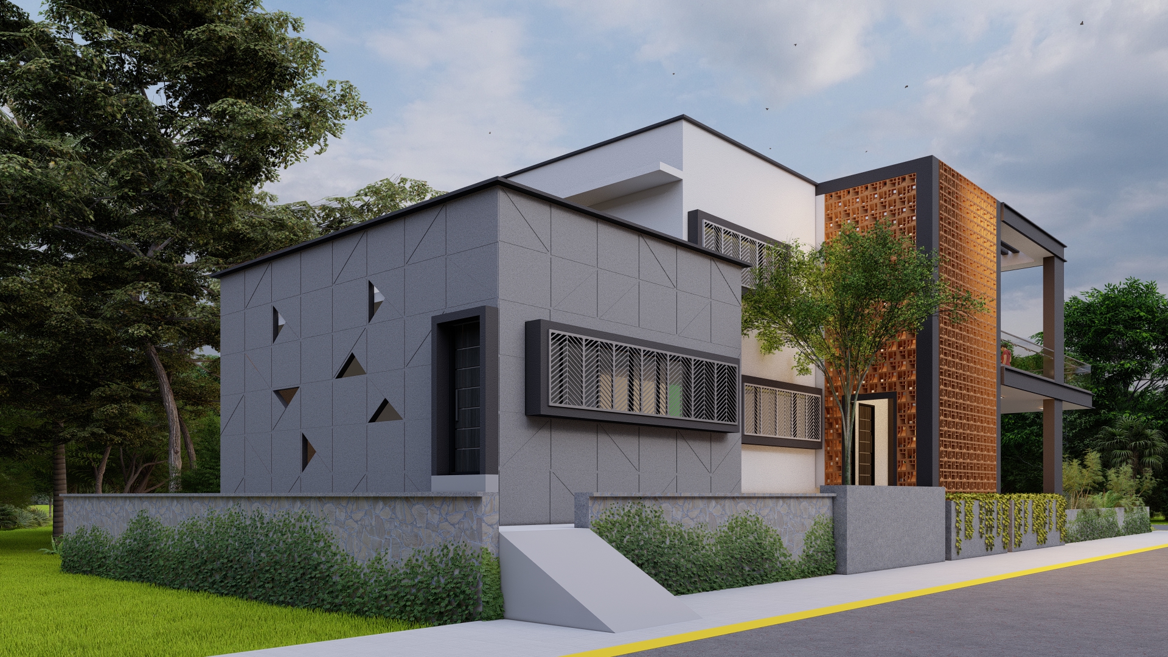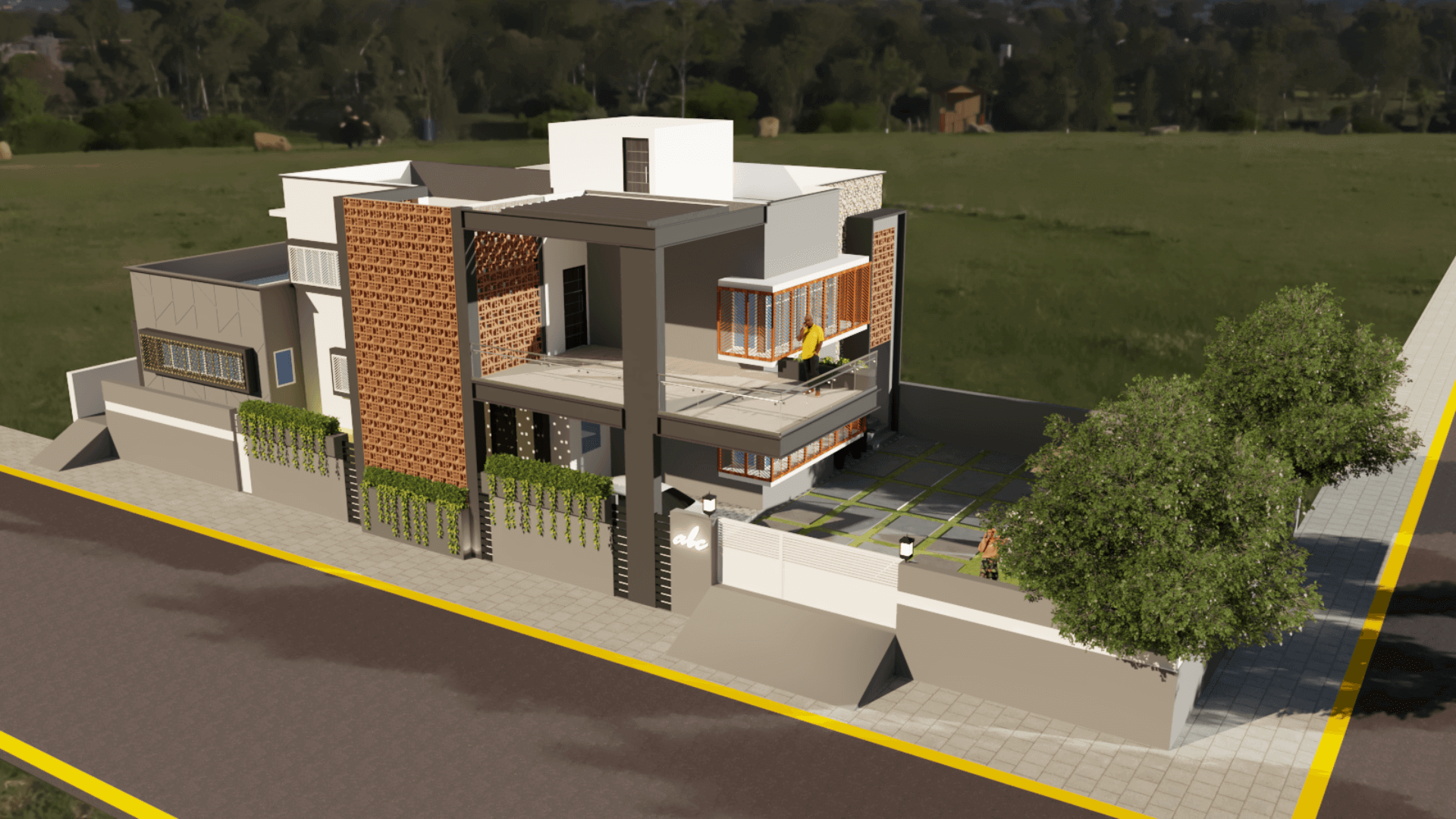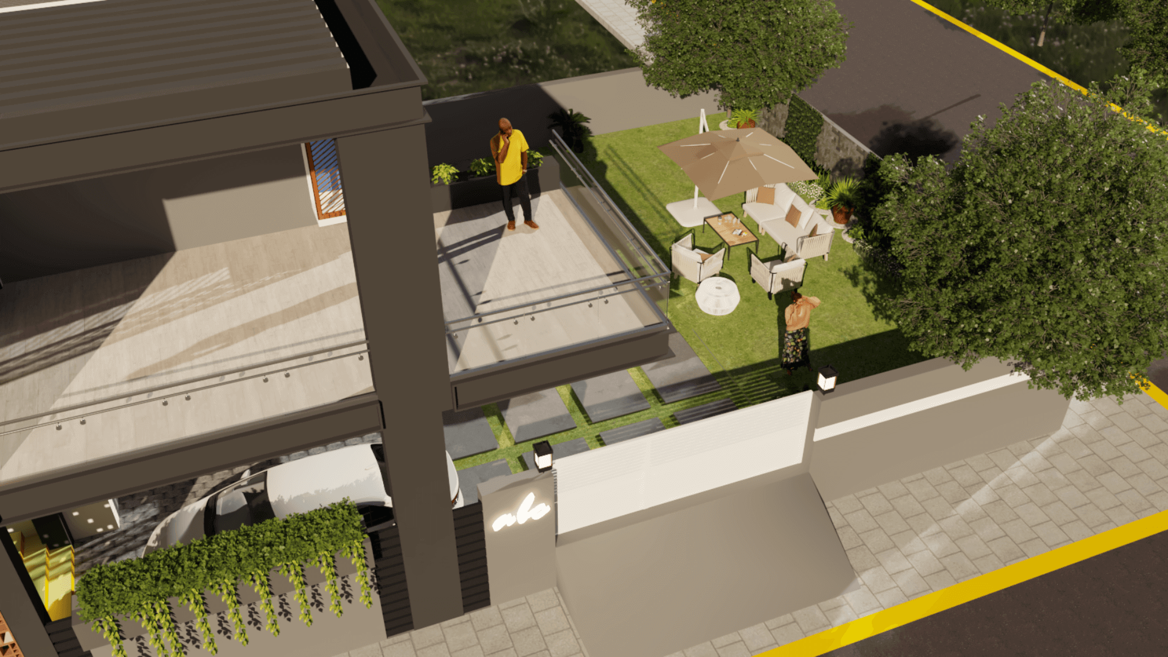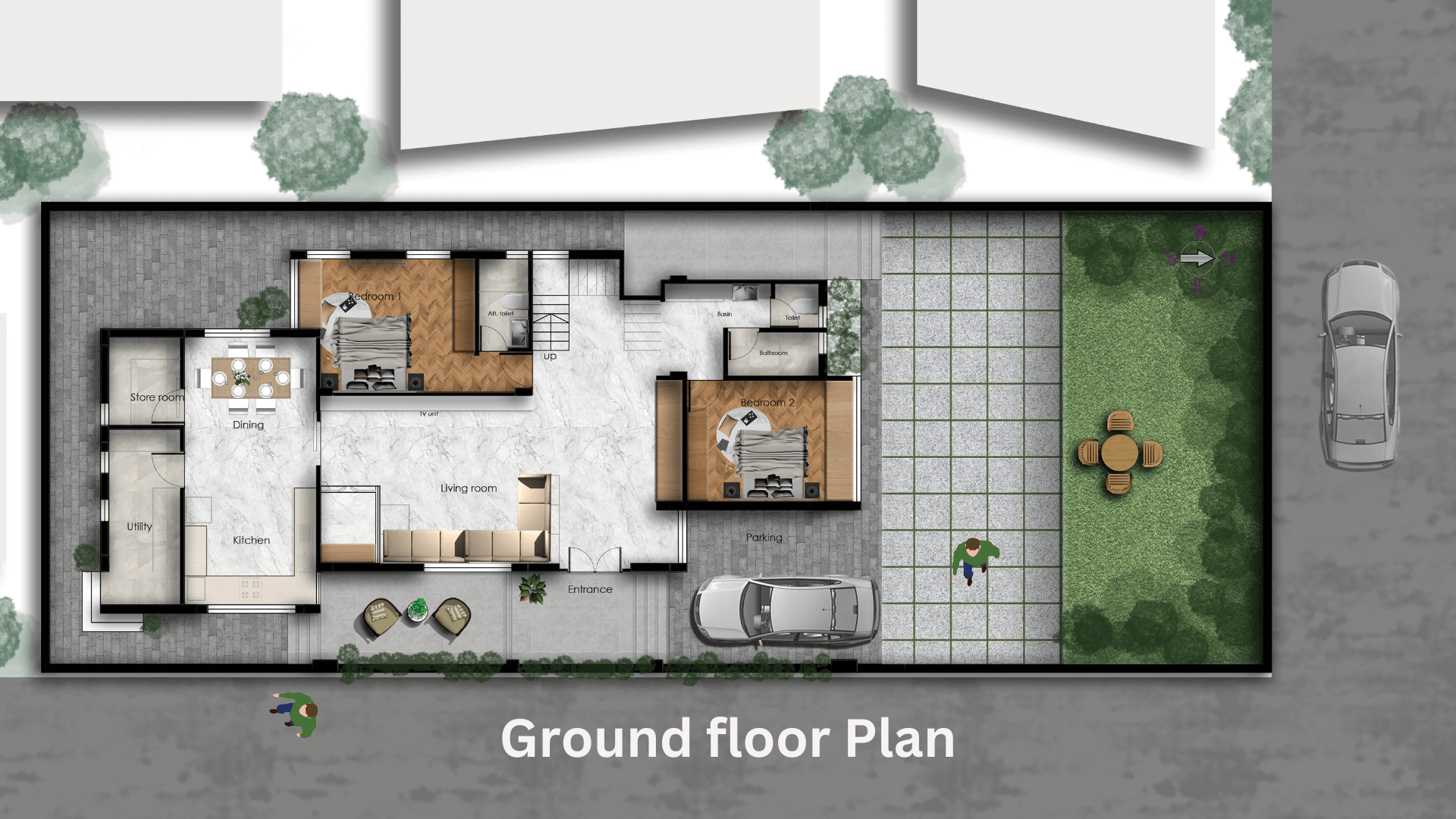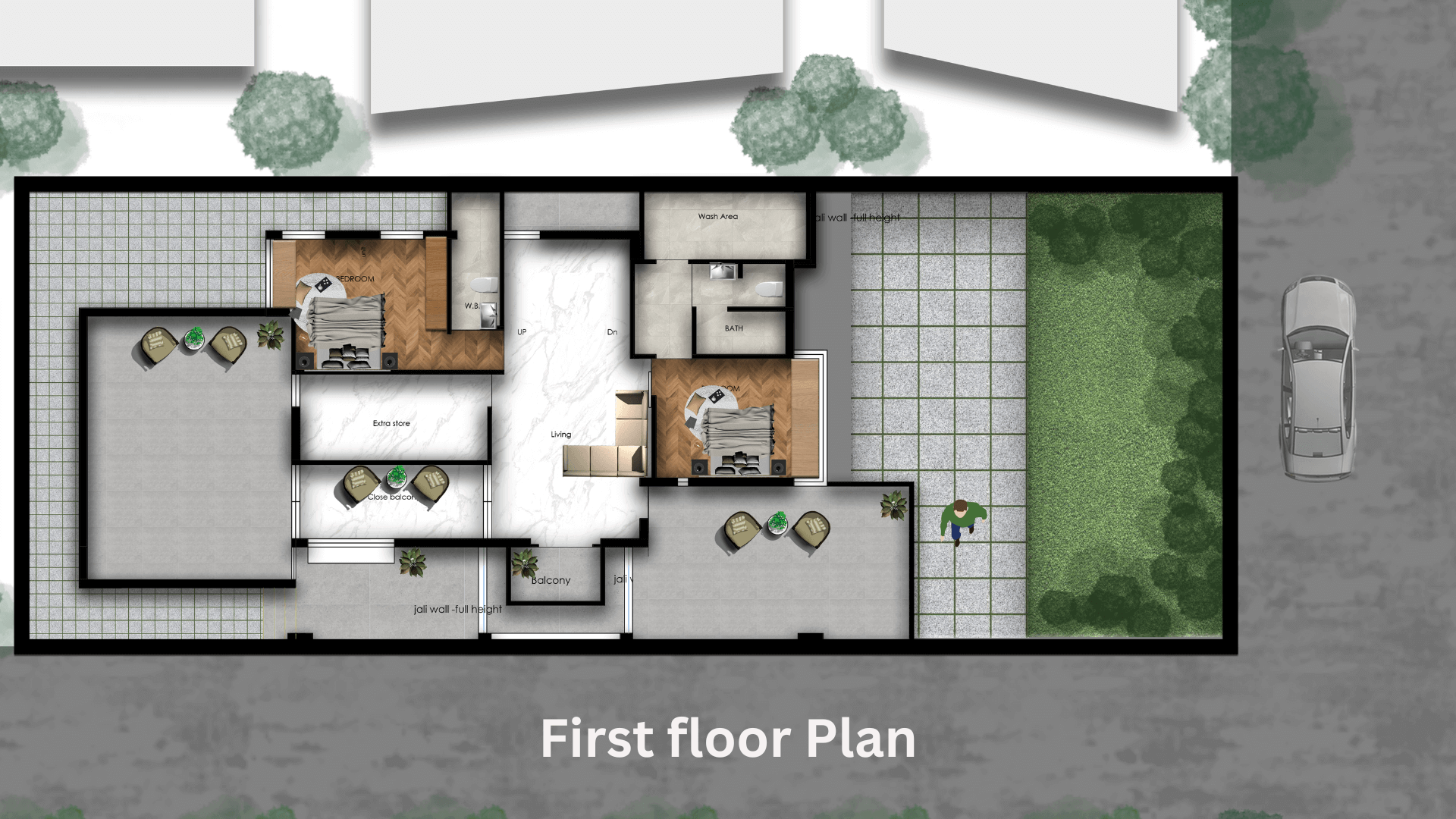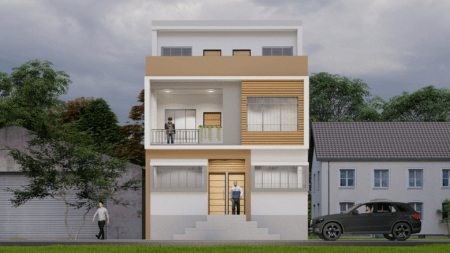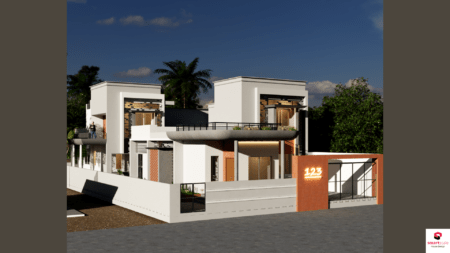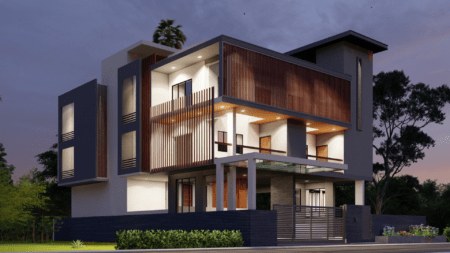40×70 House Plan 3D Elevation Design East Facing 2800 sqft Plot
For a spacious and stylish 40×70 house plan with an east-facing orientation, this 3D elevation design on a 2800 sqft plot combines luxury with modern functionality. Ideal for large families, this layout emphasizes open spaces, natural light, and efficient use of the area.
Why Choose a 40×70 House Plan?
- Ample Space: Ideal for larger families or those needing more room for recreational and work-from-home areas.
- Luxurious Living: Combines aesthetic appeal with comfort and modern amenities.
- Future-Ready Design: Prepared for smart home integrations and sustainable living options.
A 40×70 house plan with an east-facing 3D elevation design is perfect for homeowners seeking a balance of luxury, functionality, and eco-conscious living.
Smartscale house design offers modern house elevations at affordable price.
Explore more from below:
Plot Area: 2800
Total builtup area : 4500
Width: 40
Length: 70
Building Type: Residential
Building Category: House
Style: Contempory
Related products
-
-
Dimension :Area : 1750 sqftDirection :
Modern Single Floor House Design by Smartscale House Design
-
Dimension : 40 ft. x 60 ft.Area : 2400 sqftFour Floor PlanDirection : East Facing
40×60 House Design 3 Floor 3D Elevation with Lift & 6 Bedrooms | Detailed Floor Plan

