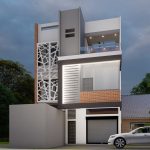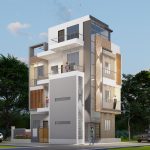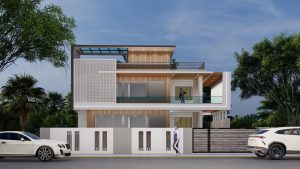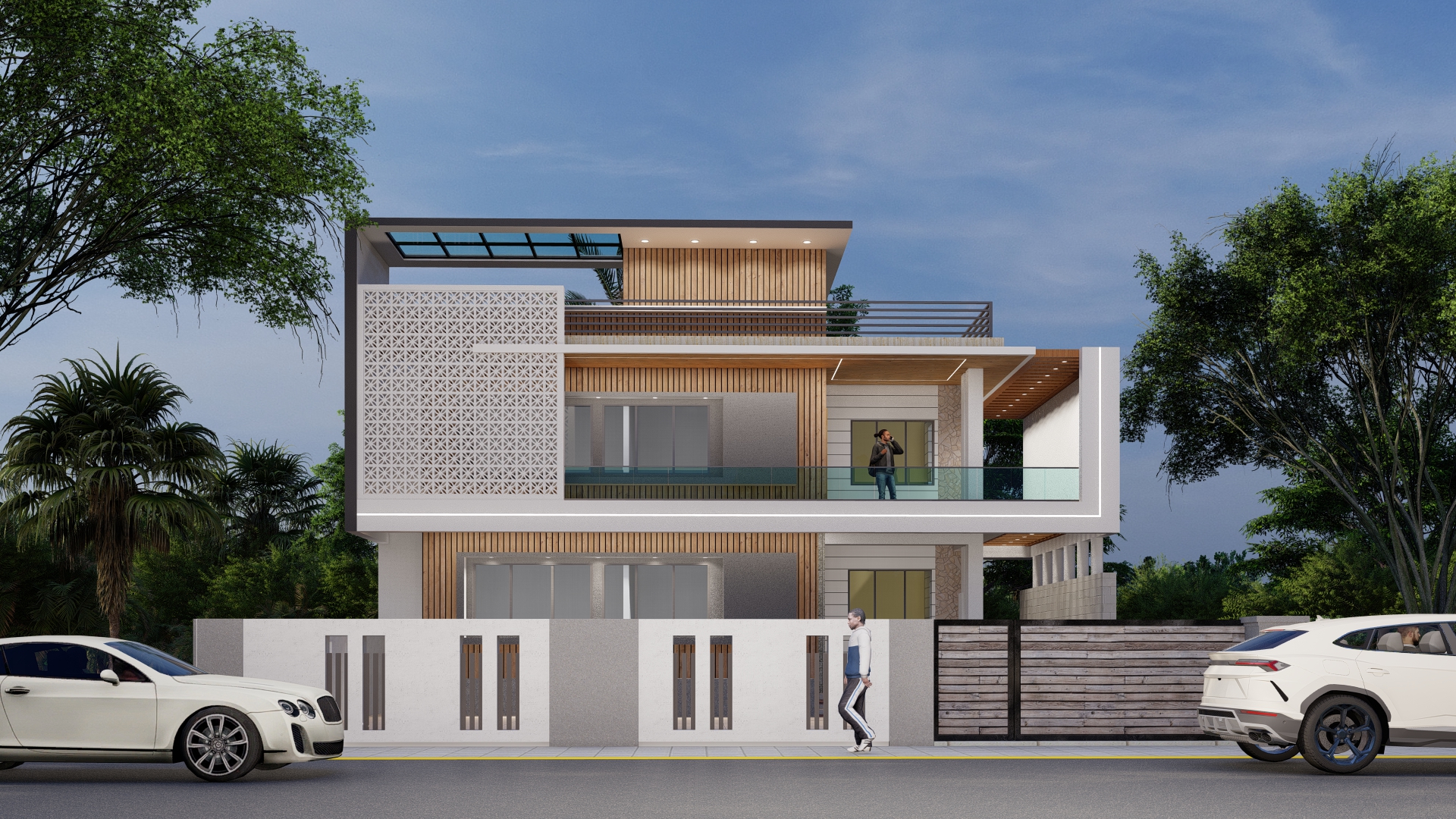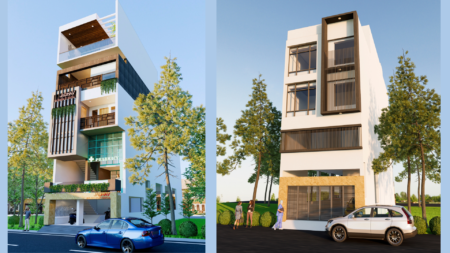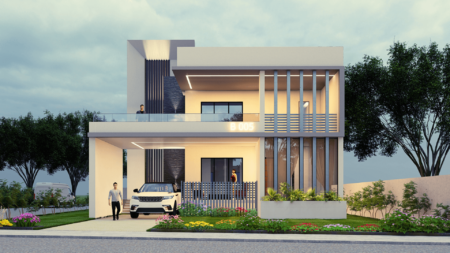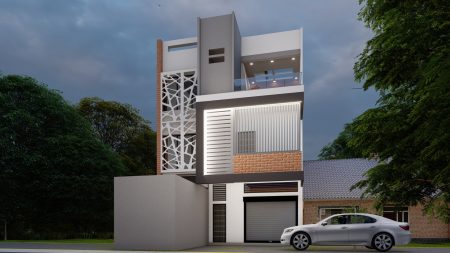42×42 South Facing Elevation Design
Transform your 42×42 home into a masterpiece with our expertly crafted South Facing Elevation Design. This design perfectly balances aesthetics and functionality, ensuring your home stands out while aligning with the principles of optimal sunlight exposure and ventilation.
Key Features:
- Stunning Facade: A modern and elegant exterior with clean lines, premium materials, and captivating details tailored to the south-facing orientation.
- Maximized Natural Light: Thoughtfully positioned windows and openings that invite ample sunlight, reducing energy costs and enhancing comfort.
- Vastu-Compliant Layout: Designed with traditional Vastu principles to bring harmony, positivity, and prosperity to your home.
- Premium Materials: The use of high-quality materials ensures durability and a timeless appeal.
- Customizable Designs: Tailored solutions to match your taste, whether contemporary, traditional, or a fusion of both.
- Eco-Friendly Elements: Optional green features like vertical gardens, solar panels, and rainwater harvesting for sustainable living.
Whether you’re planning a new build or renovating an existing home, our 42×42 South Facing Elevation Design adds unmatched elegance, value, and a welcoming aura to your space.
Smartscale house design offers modern house elevations at affordable price.
Explore more from below:
Plot Area: 1764 sqft
Width: 42
Length: 42
Building Type: Residential
Building Category: House
Style: Modern
Related products
-
Dimension : 20 ft. x 80 ft.Area : 1600 sqftFour FloorsDirection : East Facing
20×80 House Plans For Hospital and Residence 1600 plot area
-
Dimension : 40 ft. x 60 ft.Area : 2400 sqftDuplex floor planDirection : West Facing
40×60 House Plans West Facing 3D Elevation 2400 sq ft Plot Area
-
Dimension : 20 ft. x 40 ft.Area : 800Duplex Floor PlanDirection : North Facing
20×40 House Plan North Facing 3D Elevation 800 sqft Plot

