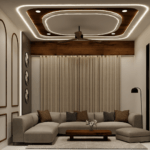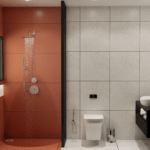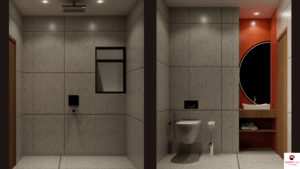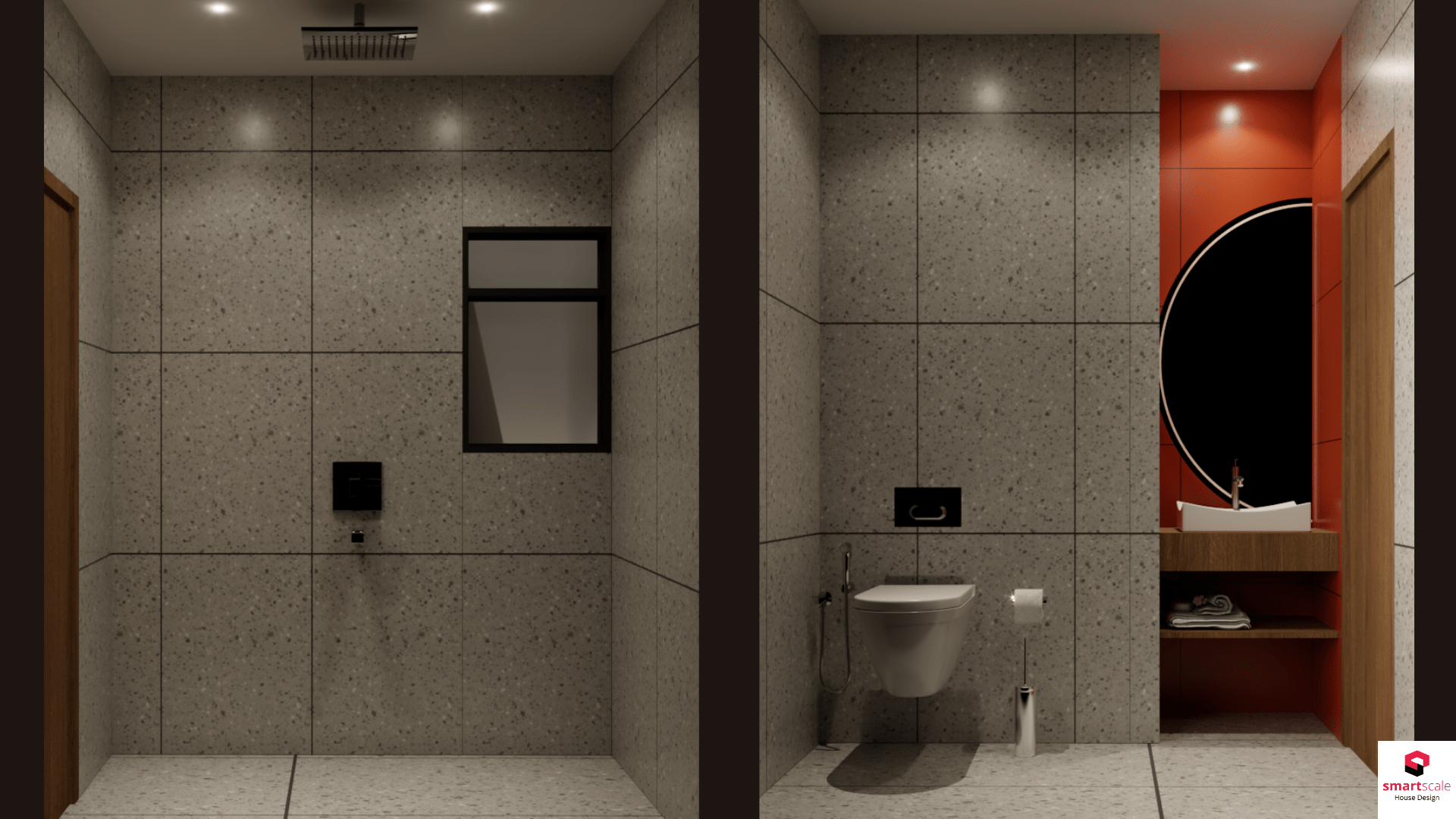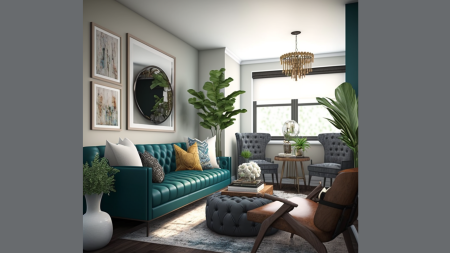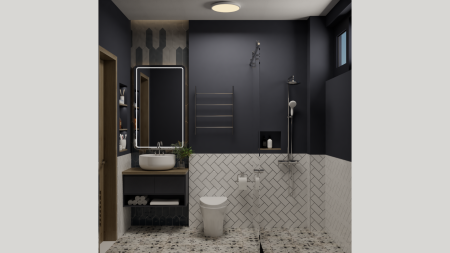6×8 Bathroom Design – Modern Interior with Grey Concrete Theme
This 6×8 bathroom design brings luxury and functionality into a compact 42 sq ft space, making it ideal for modern urban homes. With a contemporary grey concrete theme, the design reflects a minimalist yet premium aesthetic. Smart layout planning ensures that every inch of the space is utilized efficiently, offering a sleek and calming atmosphere.
Features of this 6×8 Bathroom Design:
-
Grey Concrete Theme: Offers a sophisticated and modern look that blends well with any minimalist home interior.
-
Space-Saving Fixtures: Wall-mounted toilet and vanity enhance space efficiency while maintaining ease of use.
-
Elegant Lighting: Soft, recessed lighting creates a warm ambiance and highlights the concrete textures beautifully.
-
Glass Partition Shower Area: Adds transparency and openness to the compact layout without compromising privacy.
-
Anti-Slip Flooring: Ensures safety and durability while matching the overall grey palette.
-
Modern Storage Solutions: Built-in niches and minimalist cabinetry provide smart storage without cluttering the space.
This 6×8 bathroom design is a perfect example of how small spaces can be transformed into stylish, functional, and relaxing retreats with the right planning and theme.
Transform your small space with a modern 6×8 bathroom designs from SmartScale House Design start your renovation today!
Explore more from below:
Plot Area: 48 sq ft
Width: 6 ft
Length: 8 ft
Building Type: Residential
Building Category: House
Style: Modern
Related products
-
Dimension : 10 ft. x 12 ft.Area : 120 sq ftDirection :
10×12 Dining Room Layout – Modern Interior Design in Grey and Cream Theme
-
Dimension : 12 ft. x 10 ft.Area : 120 sqftLuxuryDirection : North-East
12×10 Living Room Design with wall art, decor
-
Dimension : 8 ft. x 9 ft.Area : 72 sqftModernDirection : South
8×9-Bathroom-Interior-Design-DarkGrey-Theme

